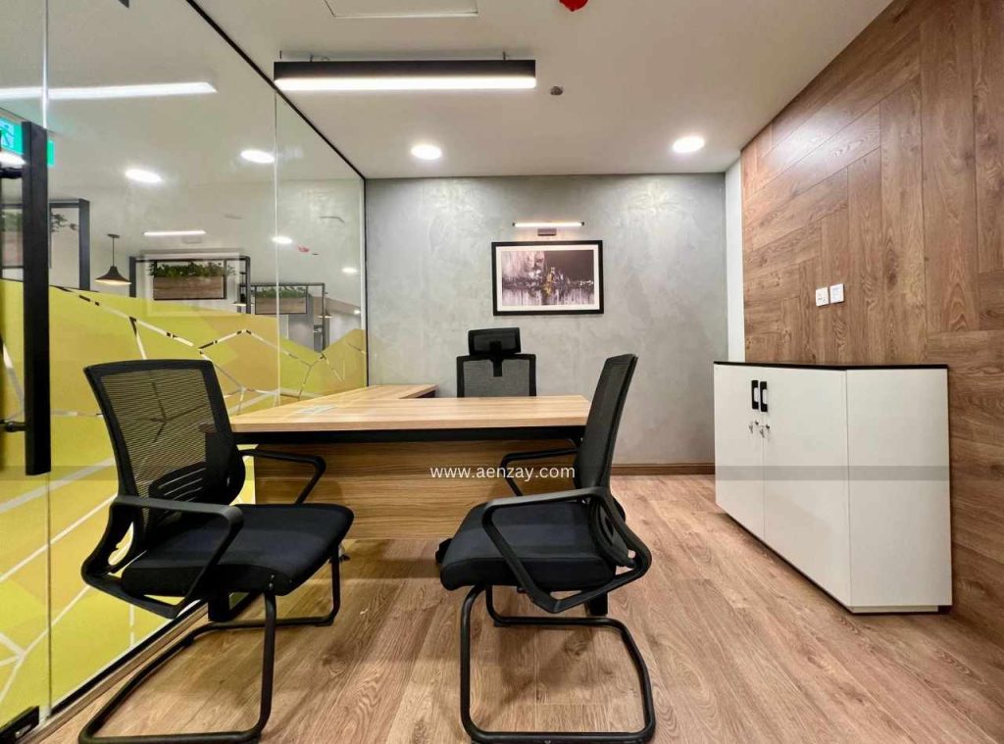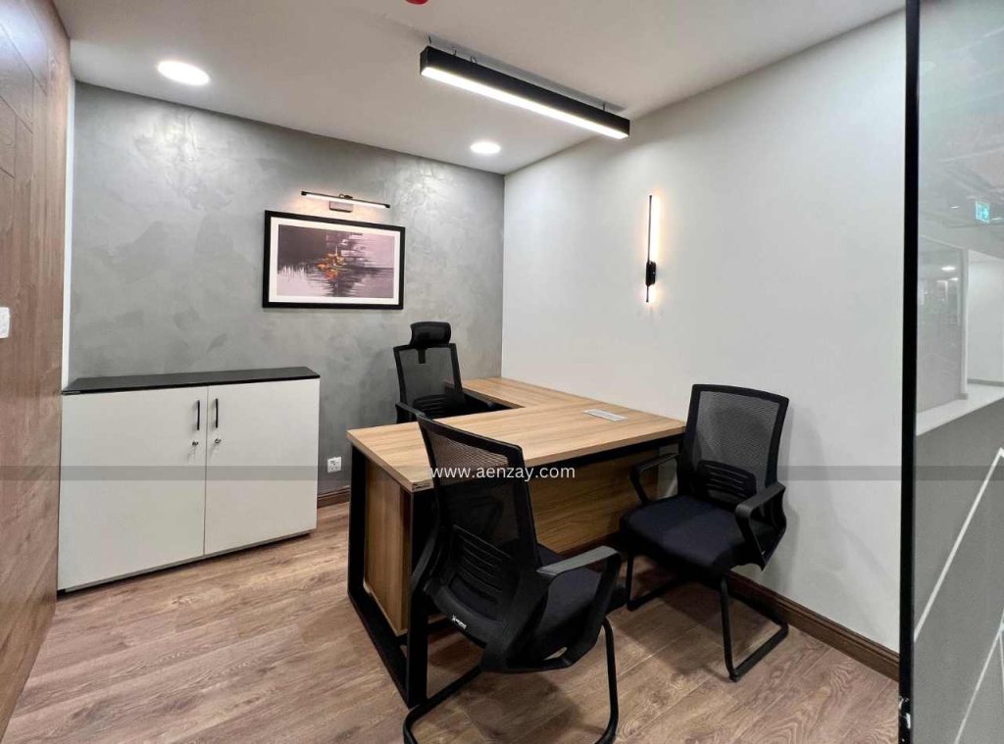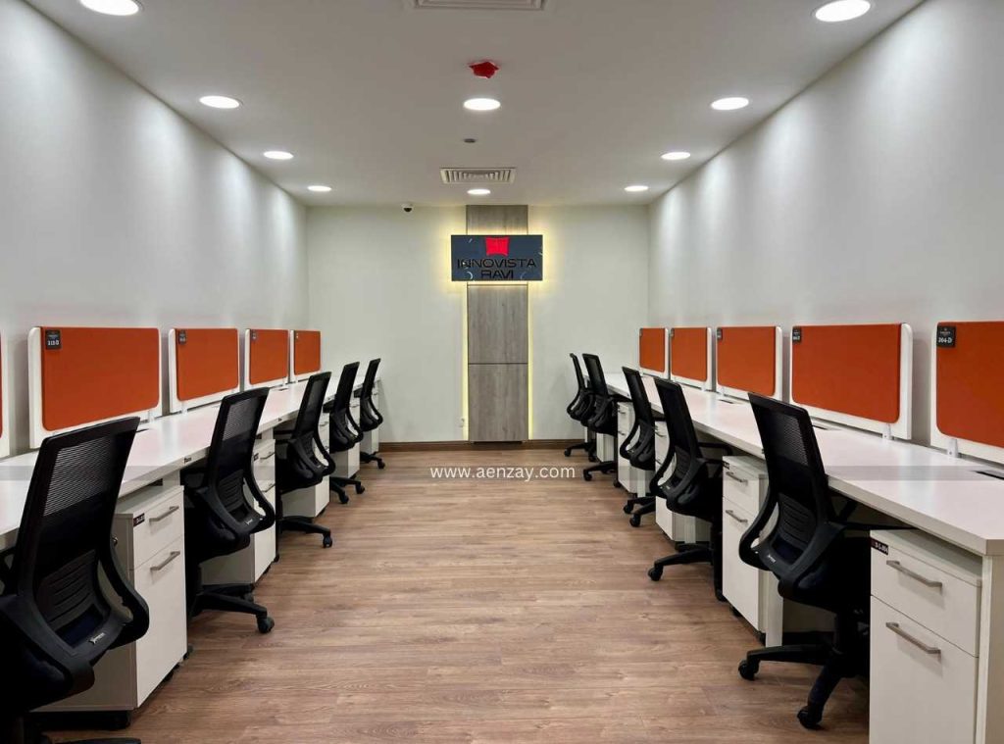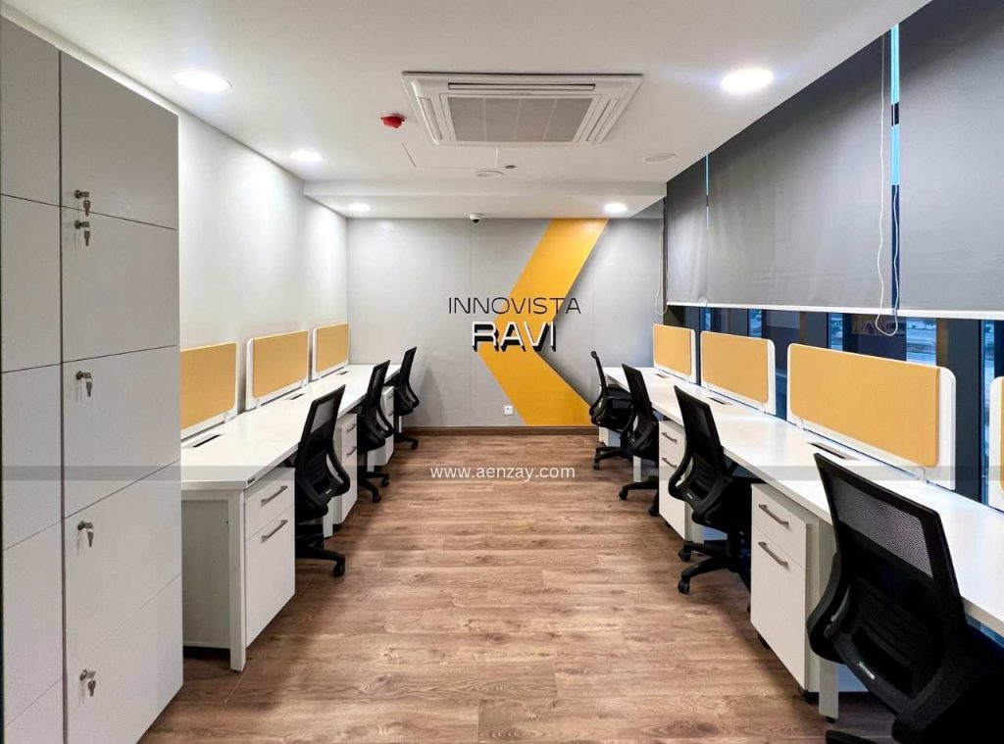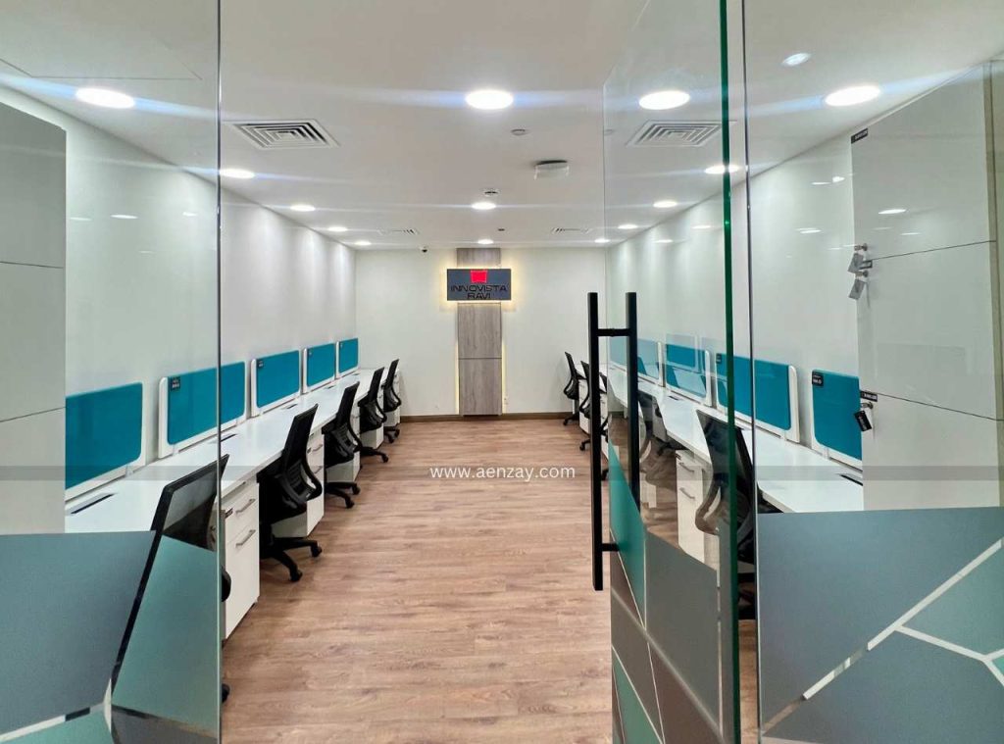Commercial Project | InnoVista Co-Working Ravi | 37,776 Sqft Largest Coworking Space Design in DHA Phase 8 | Constructed, Finished & Furnished
AenZay successfully executed the coworking space design project for the InnoVista Ravi, within an impressive 4 month timeframe. AenZay provides comprehensive turnkey project solutions, covering all aspects from electrical work, IT & networking systems, fire alarm safety, CCTV installation to HVAC, civil construction, public address system, and interior finishes. At InnoVista Co-Working Space, have 42 general offices, 5 Executive Office, 6 meeting rooms, 1 Board room, 4 Huddle Rooms, 8 meeting pods, 8 Phone Booths and 3 Co-Working Spaces having dedicated & hot Desks. In addition to designing the space, we provided high quality office furniture. Such as ergonomic workstations, office chairs, office tables, and custom sofas adapted to the client’s exact requirements. The use of premium fabrics and materials ensured both comfort and durability, adding a refined touch to the overall environment.
AenZay Interior and Architects specializes in designing modern and functional coworking spaces that inspire productivity and innovation. Every detail of Innovista project, from the reception area to the coworking space. That reflects our dedication to creating an ideal work environment. AenZay provides comprehensive interior design and execution services across Pakistan, with offices in Lahore and Islamabad. To avail our services, contact us at +92 302 5090909 or +92 302 5070707.
Innovative Reception Area Interior
The reception area at InnoVista Co-Working Space sets an atmosphere for a professional and welcoming environment. Designed with sleek, this area combines functionality and beauty, giving a warm welcome for all visitors. The reception area has a sleek front desk, comfortable seating, and carefully selected decor pieces. That represents the brand’s commitment to excellence. The area has a welcoming atmosphere thanks to its open architecture and huge windows that let in fancy lights.
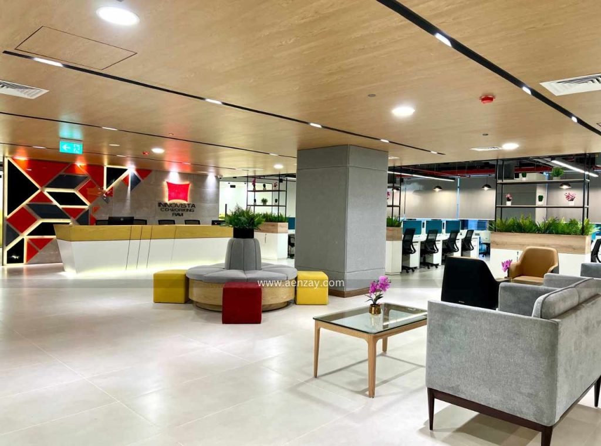
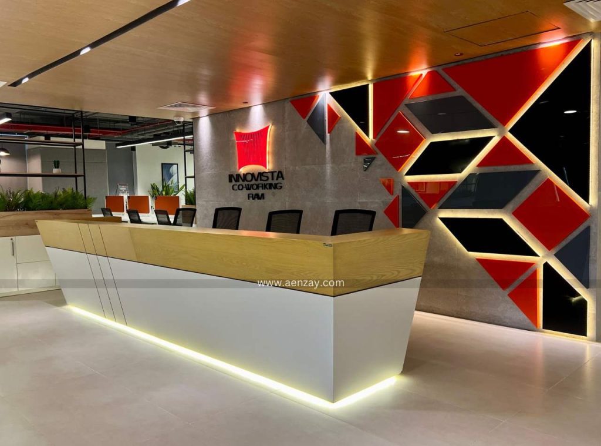
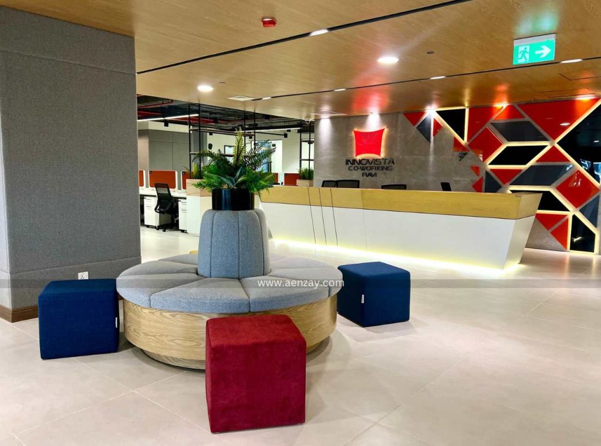
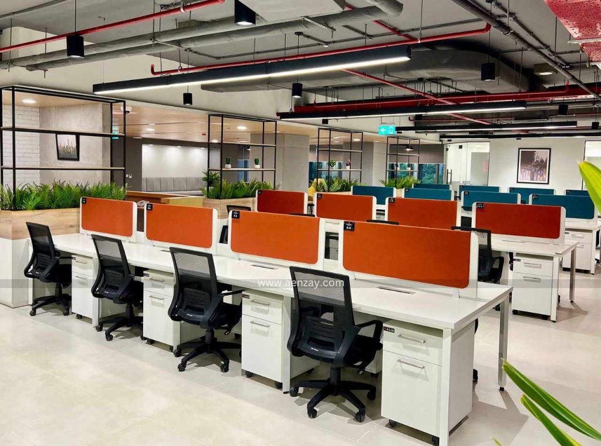
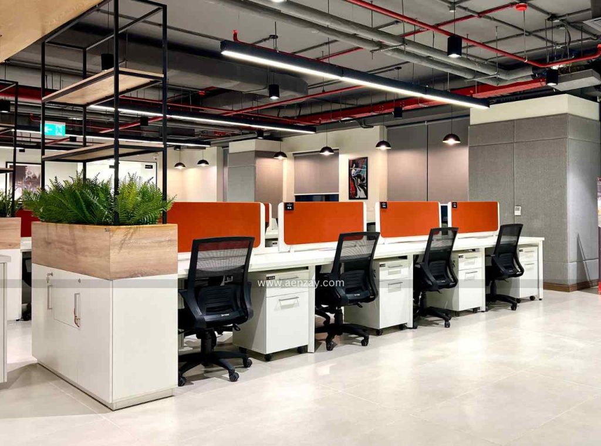
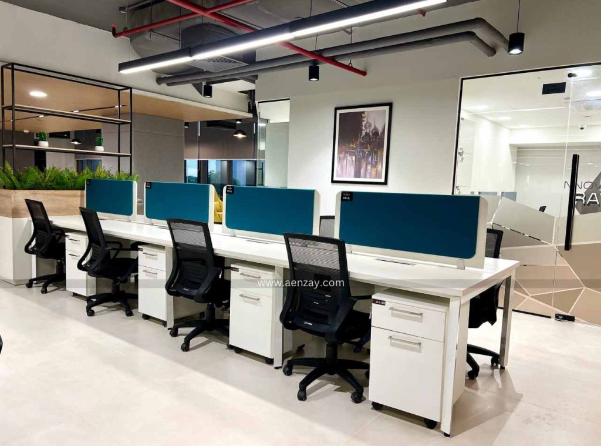
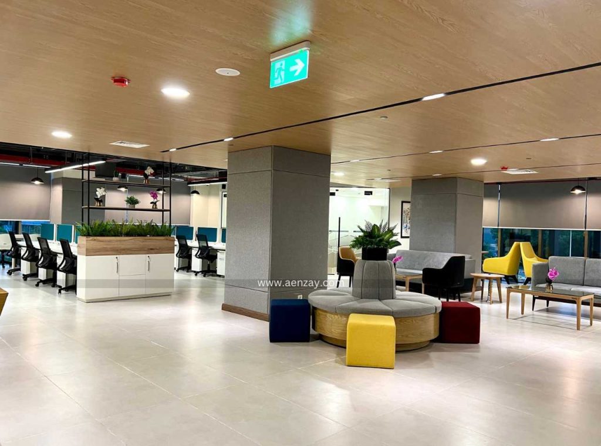
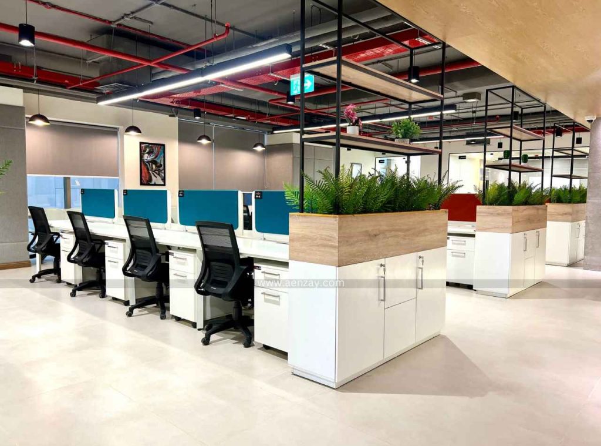
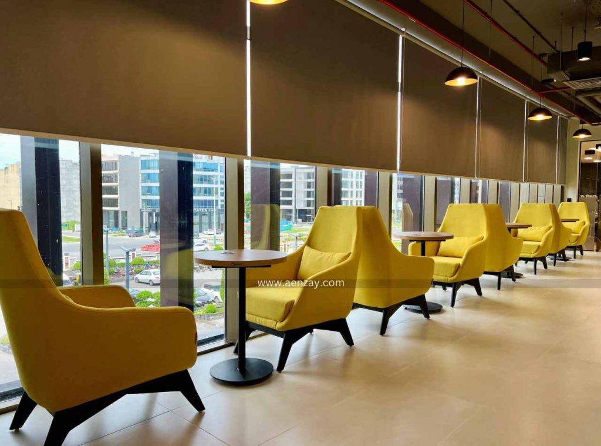
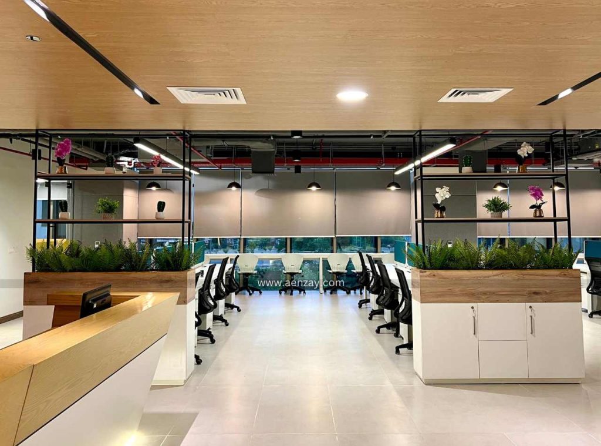
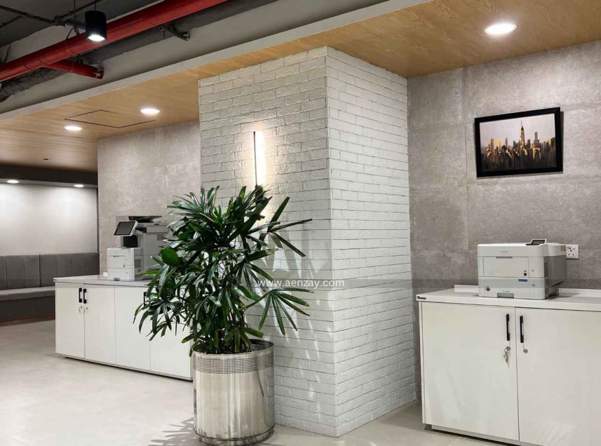
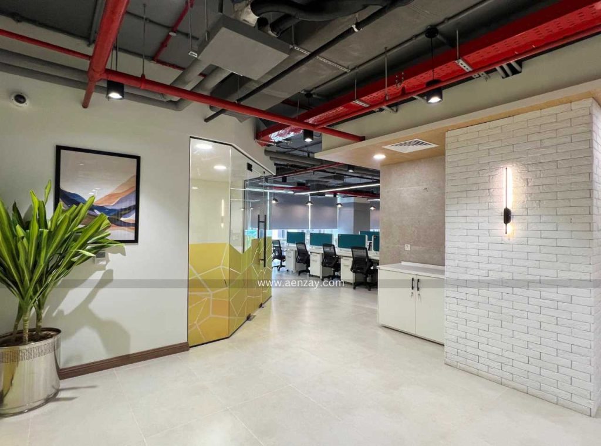
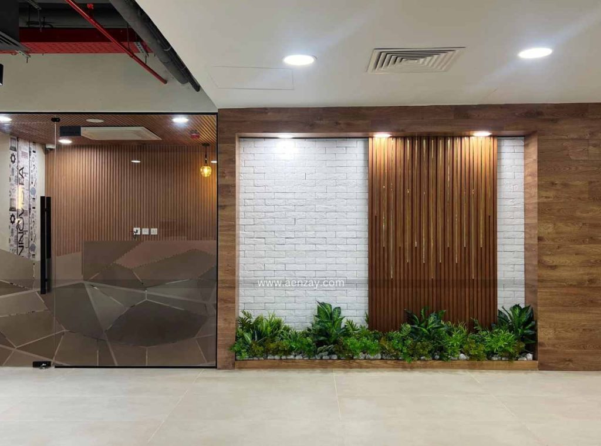
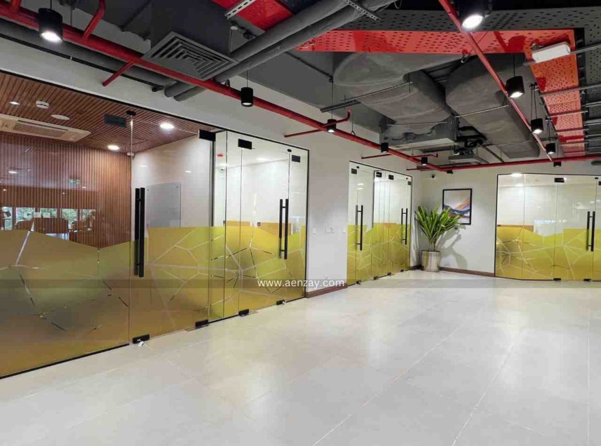
Coworking Space Design with Innovative Feature Wall
The InnoVista Coworking space design project is the largest coworking space in DHA Phase 8. AenZay provided a comprehensive turnkey solution. Covering everything from constructing and finishing to furnishing. Our team completed critical tasks such as electrical work, IT infrastructure, fire alarm safety systems, CCTV installation, HVAC setup, and civil work. In addition, we provided high quality office furniture to ensure that the space is comfortable and productive. Whether for collaborative or private work, this coworking space is designed to fulfill the different demands of its customers. By providing a modern, well equipped atmosphere for creativity and growth at the coworking space.
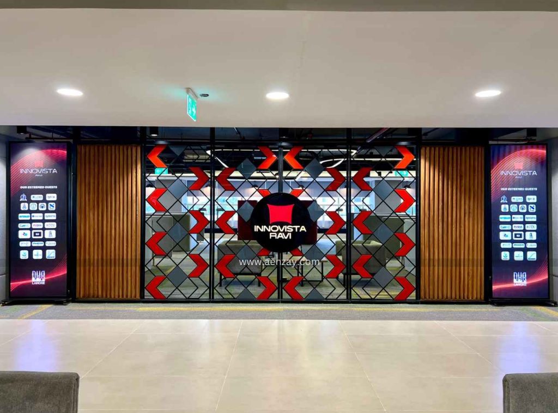
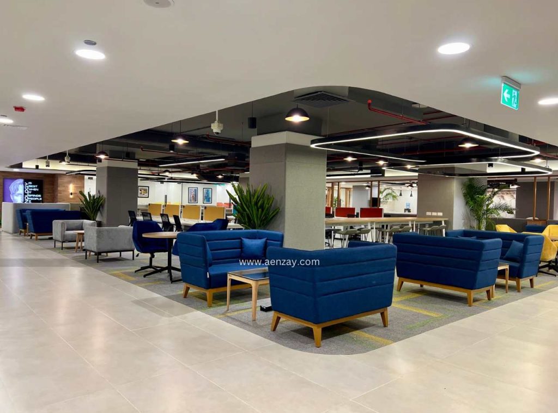
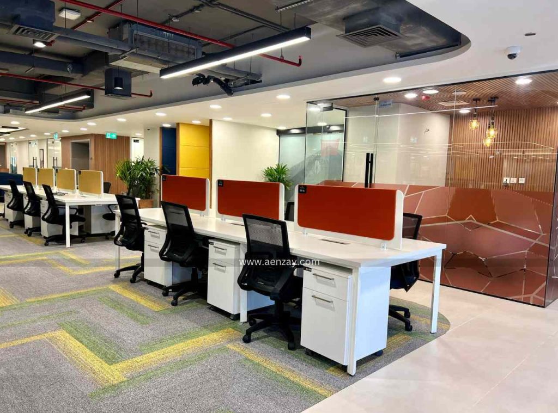
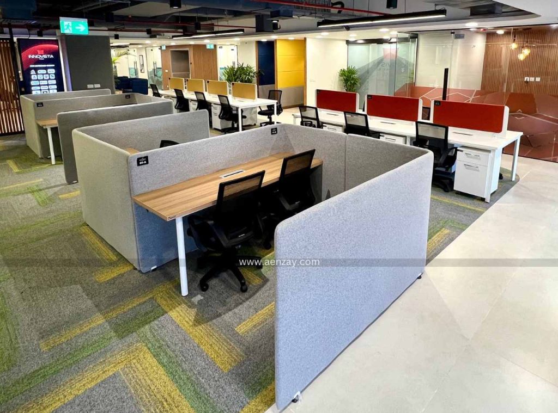
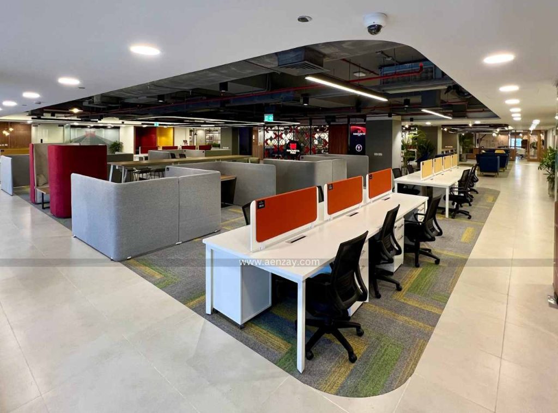
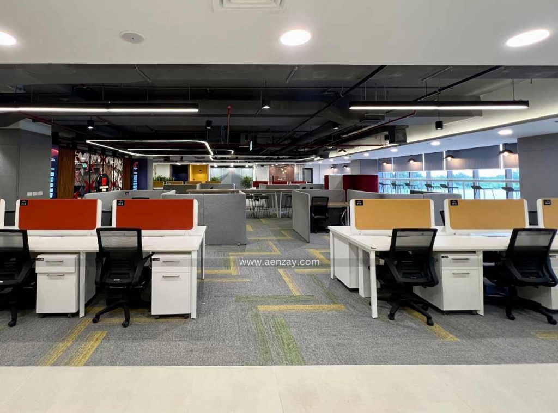
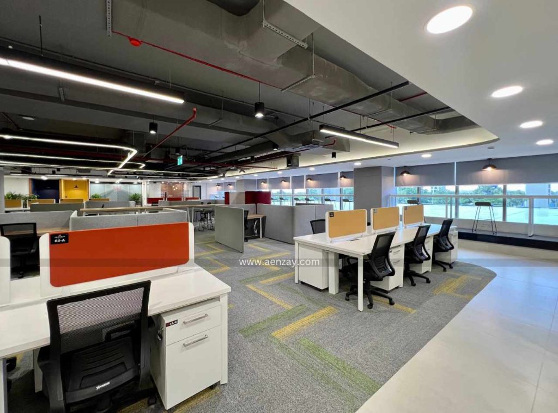
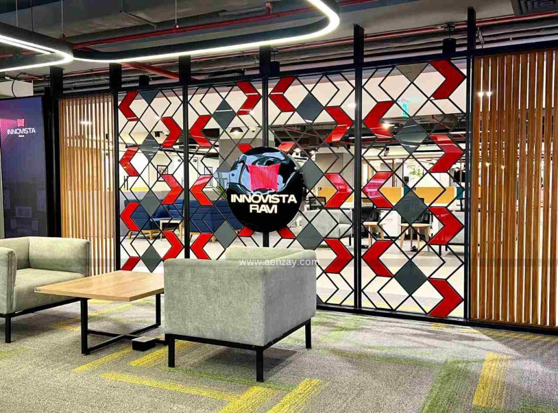
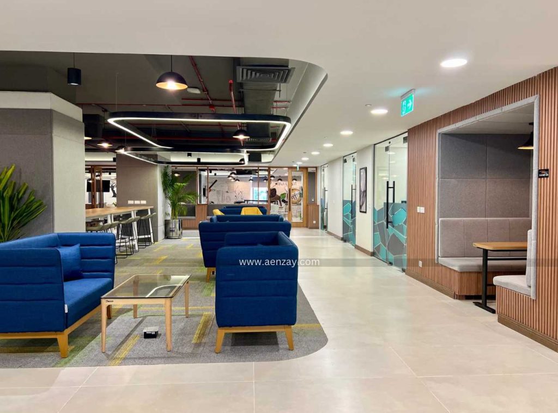
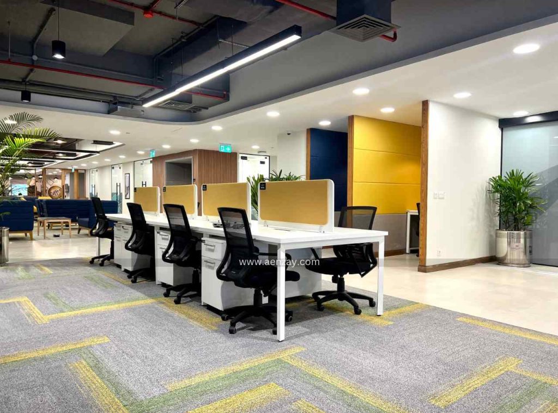
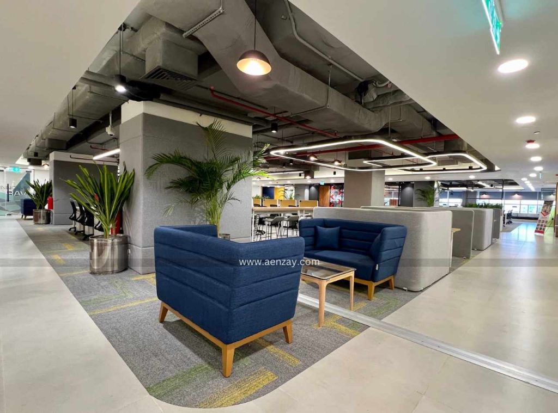
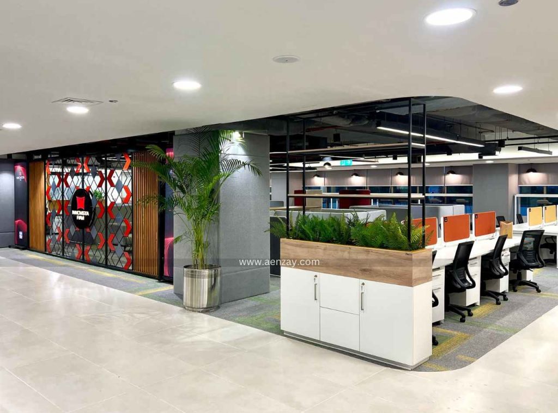
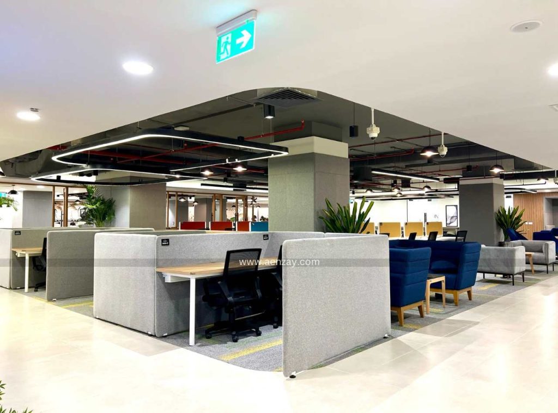
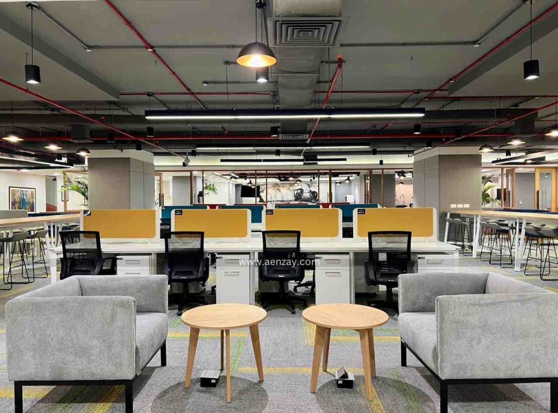
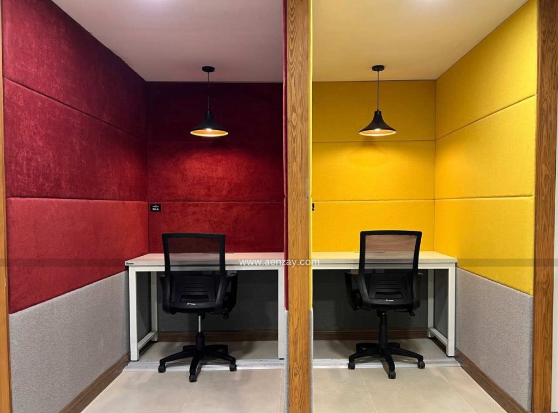
Stunning Green Wall with Macaws
The Stunning Green Wall with Macaws is the focal point of InnoVista’s coworking space. A stunning combination of nature and design that adds life and color to the office atmosphere. This rich vertical garden is not only a visual wonder, but it also promotes peace and productivity, making it ideal for a dynamic workplace. The beautiful greenery is accented by colorful macaws. Which adds a tropical touch that inspires creativity and a distinct sense of freshness.
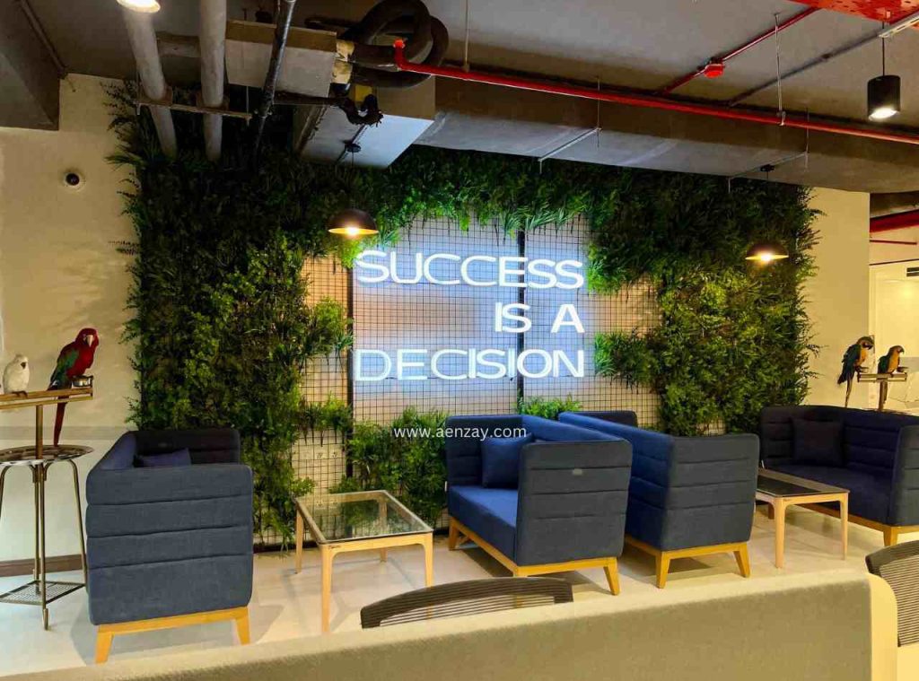
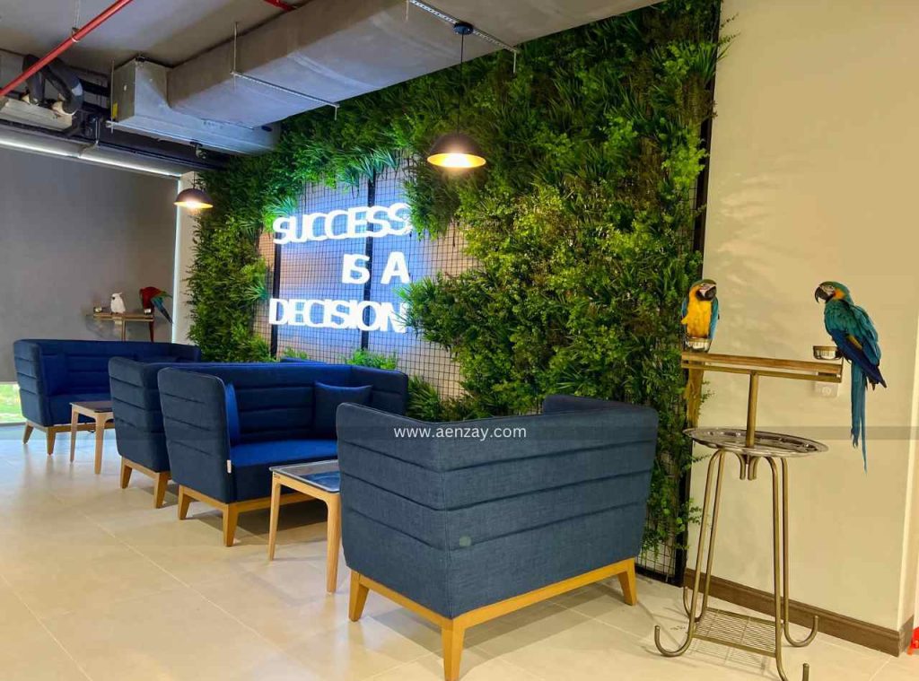
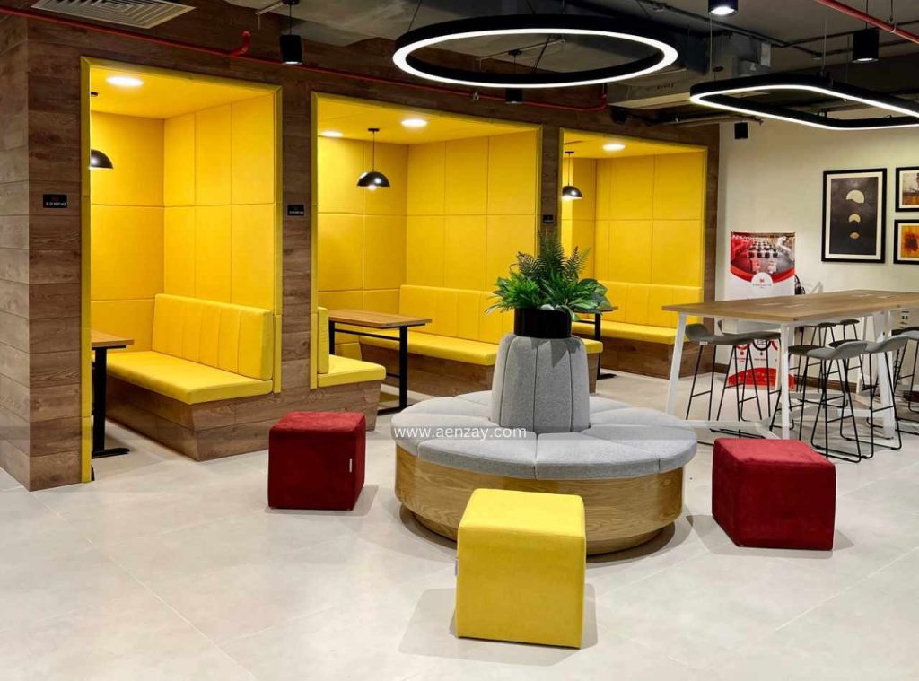
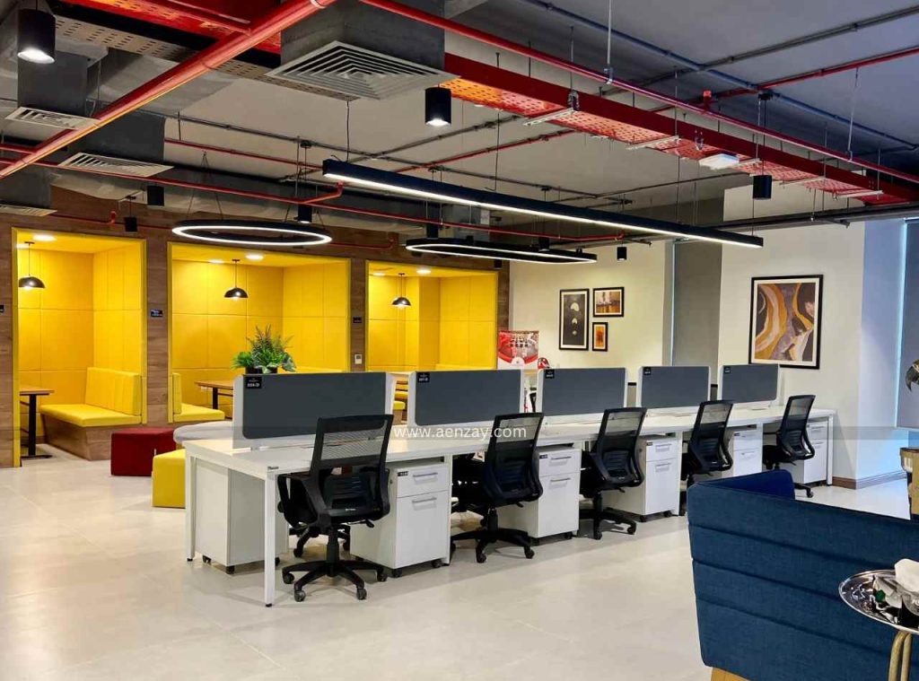
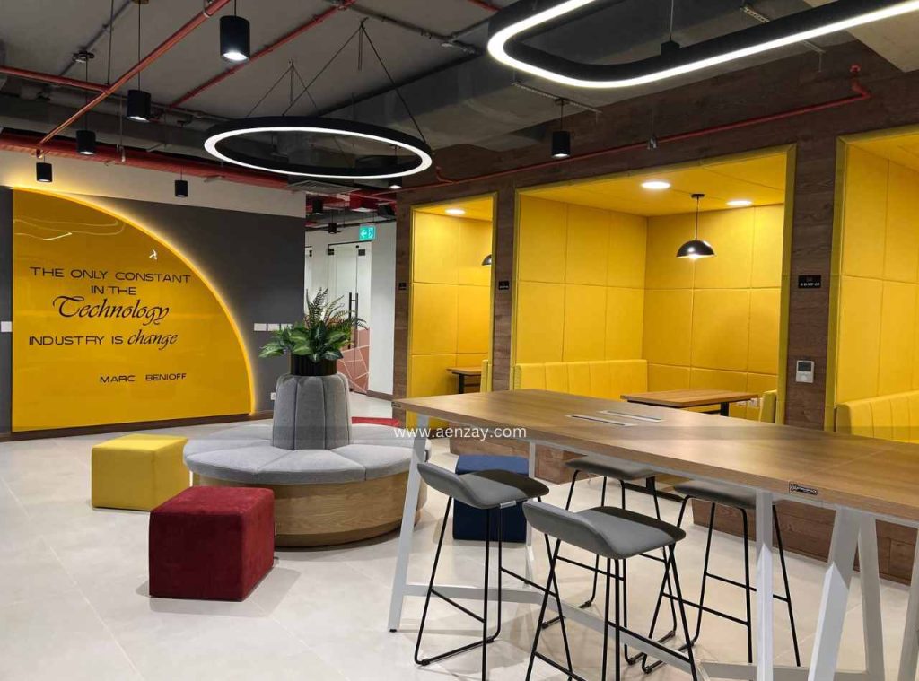
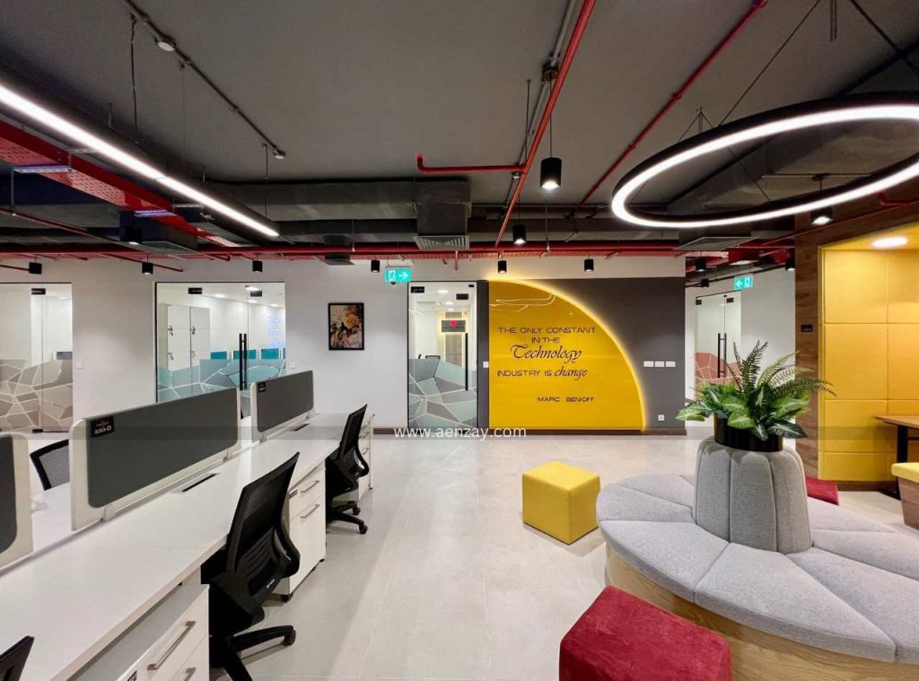
Board Room with AI Based Conference Solutions
The Board Room at coworking space design displays elegance, with a high end business environment created for top tier professionals. The interior is carefully designed, providing the space a clean and professional appearance. That sets the tone for executive meetings and crucial business discussions. The area is outfitted with quality designer ergonomic furniture to ensure comfort and support during lengthy conversations. Equipped with cutting edge AI based audio and video systems, this boardroom is fully prepared for high-tech meetings and virtual collaborations, making it the ideal location for strategic planning and decision-making in a modern corporate context.
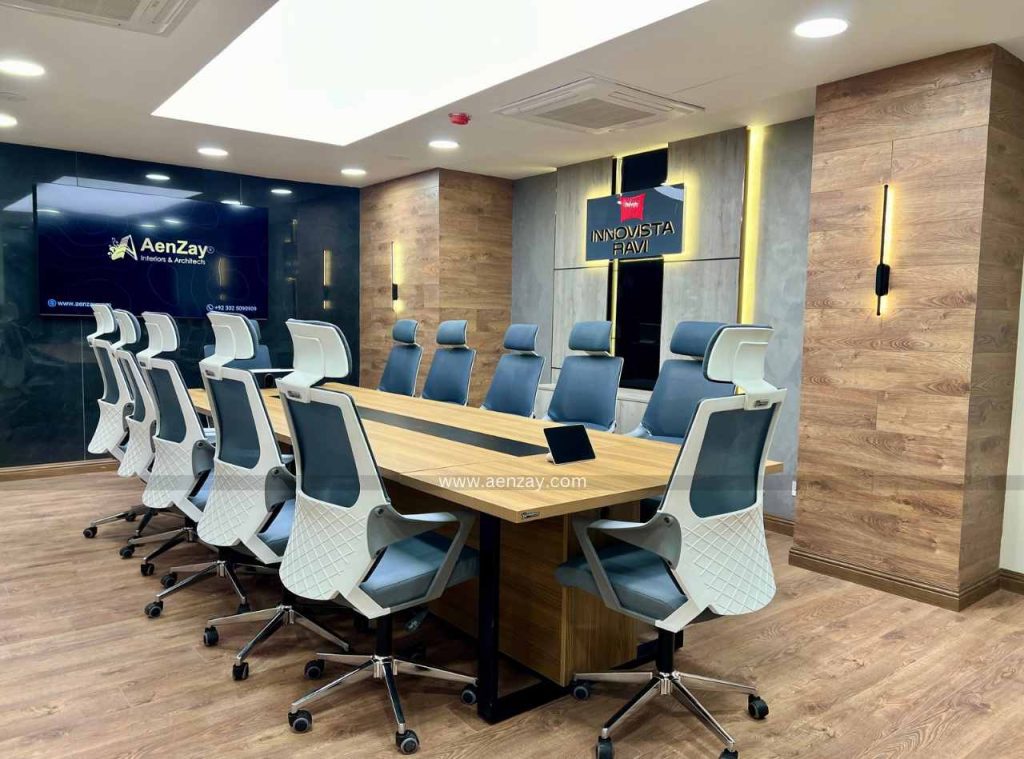
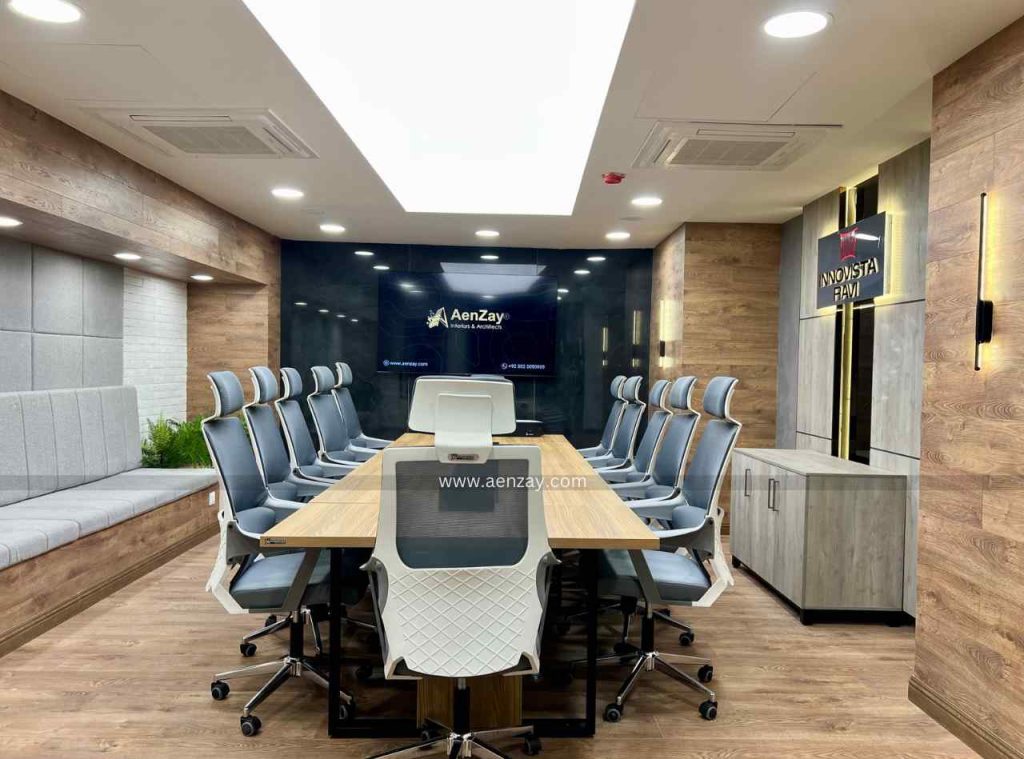
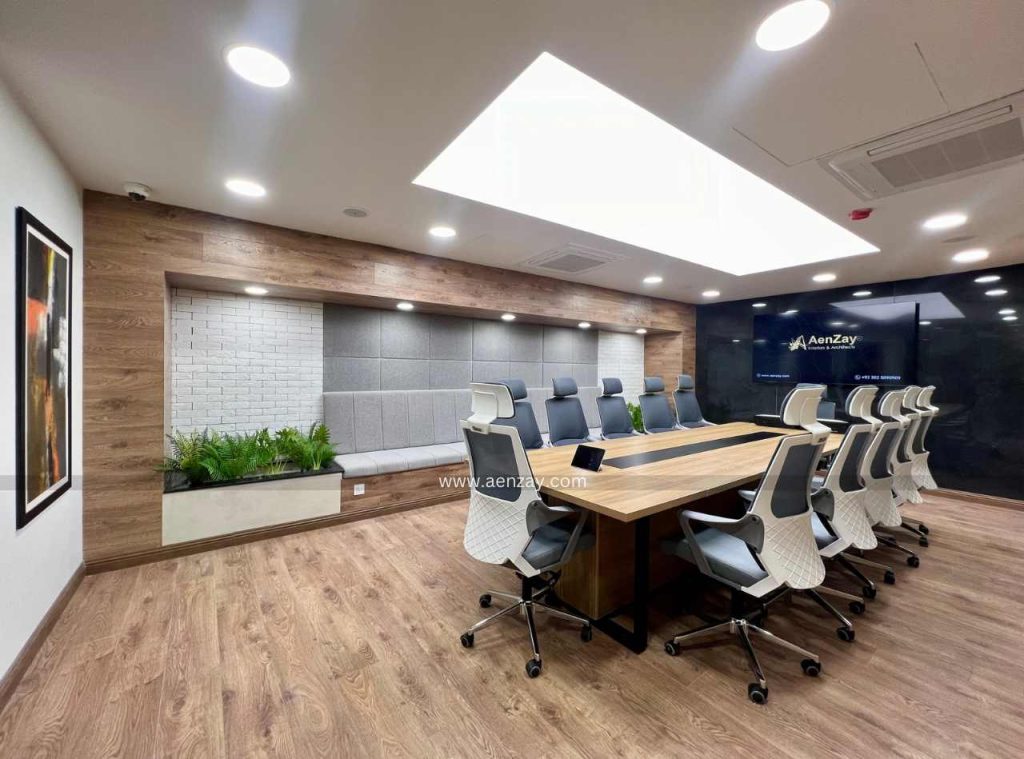
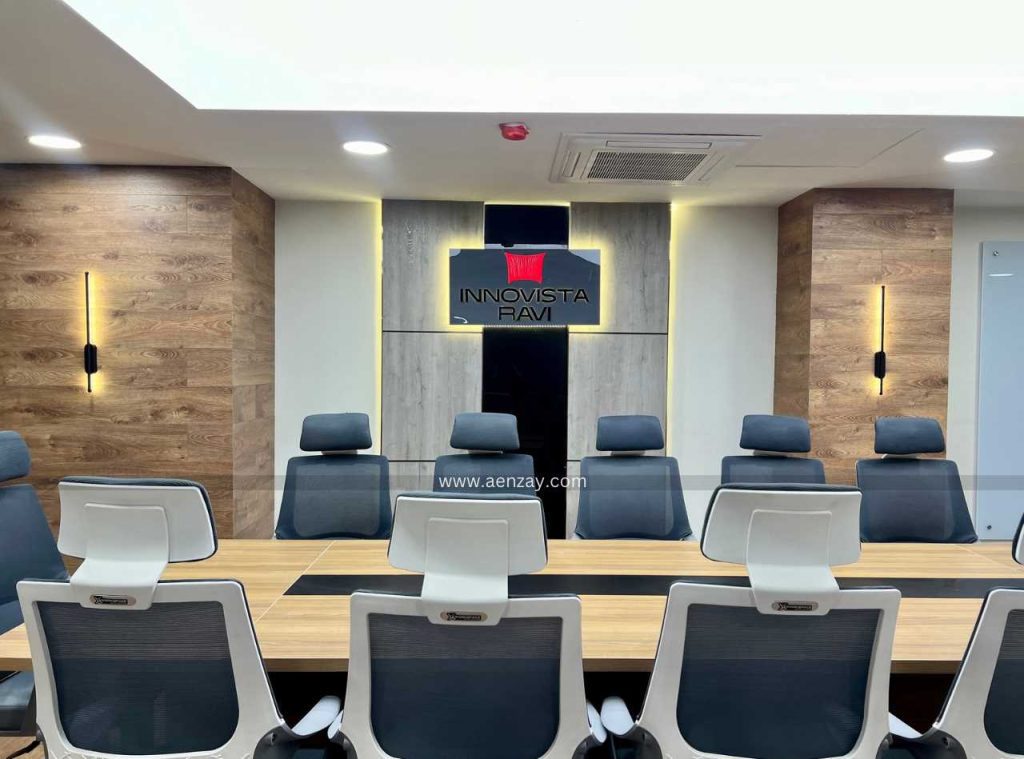
Meeting Pods | Backlit Acrylic Feature Wall
The meeting pods provide semi private spaces for spontaneous discussions or one-on-one meetings. These pods are equipped with comfortable seating and sound-absorbing materials to maintain a level of privacy, without creating a fully enclosed environment. A striking feature wall with a backlit acrylic box element, showcasing Matt Mullenweg’s inspiring quote and half lit face. Designed & Executed to enhance the Co-Working Space with a blend of creativity and vision.
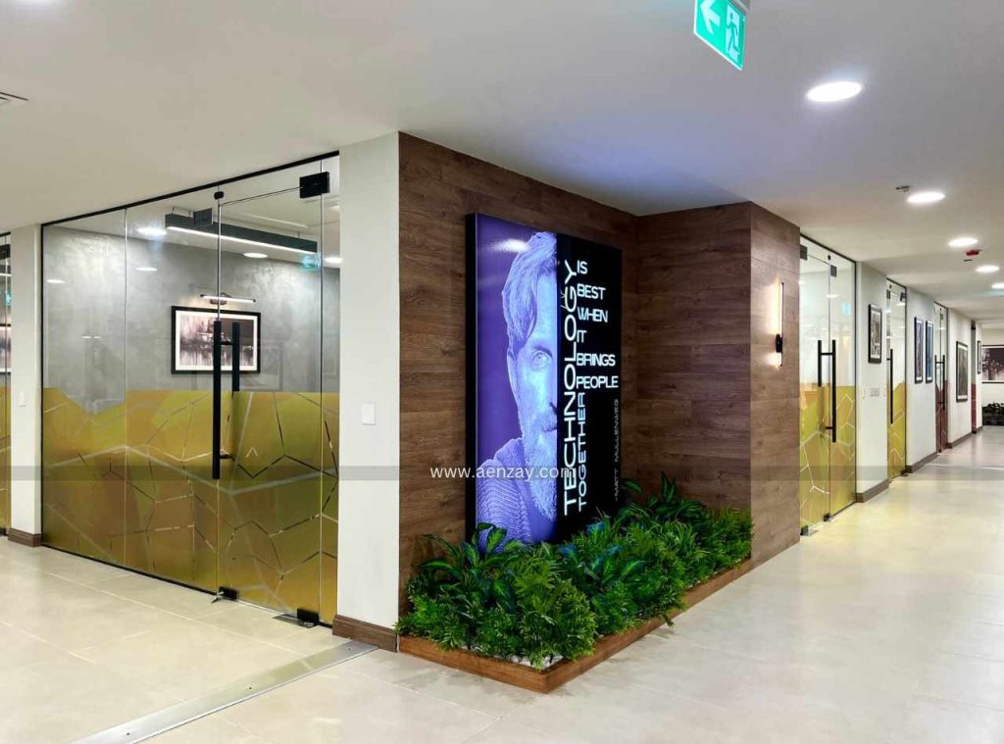
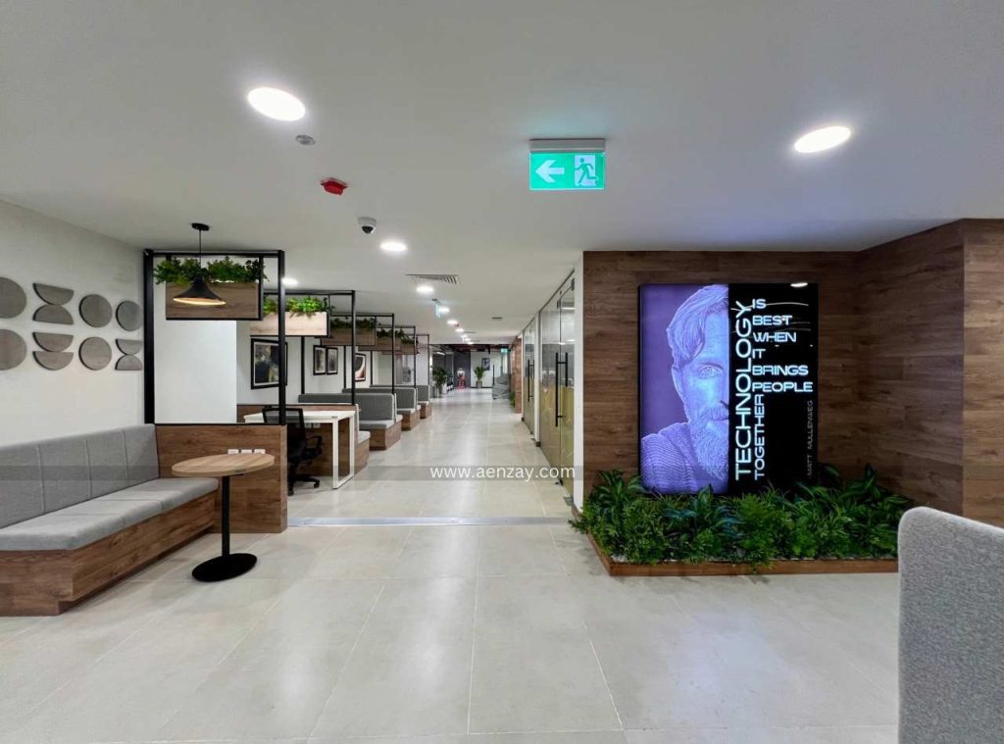
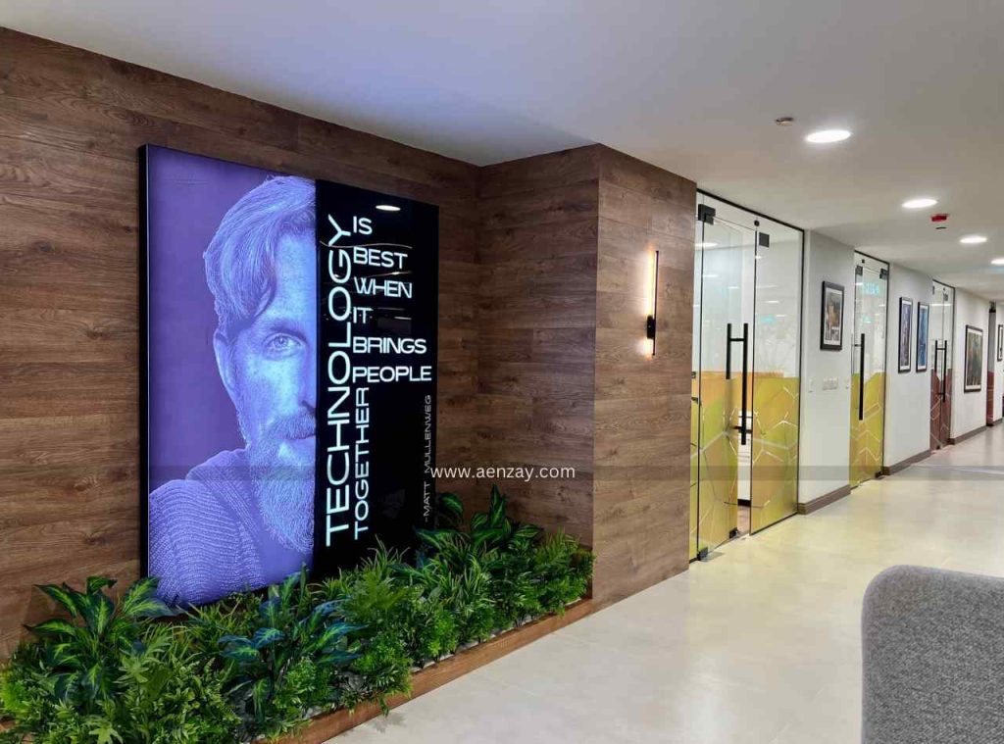
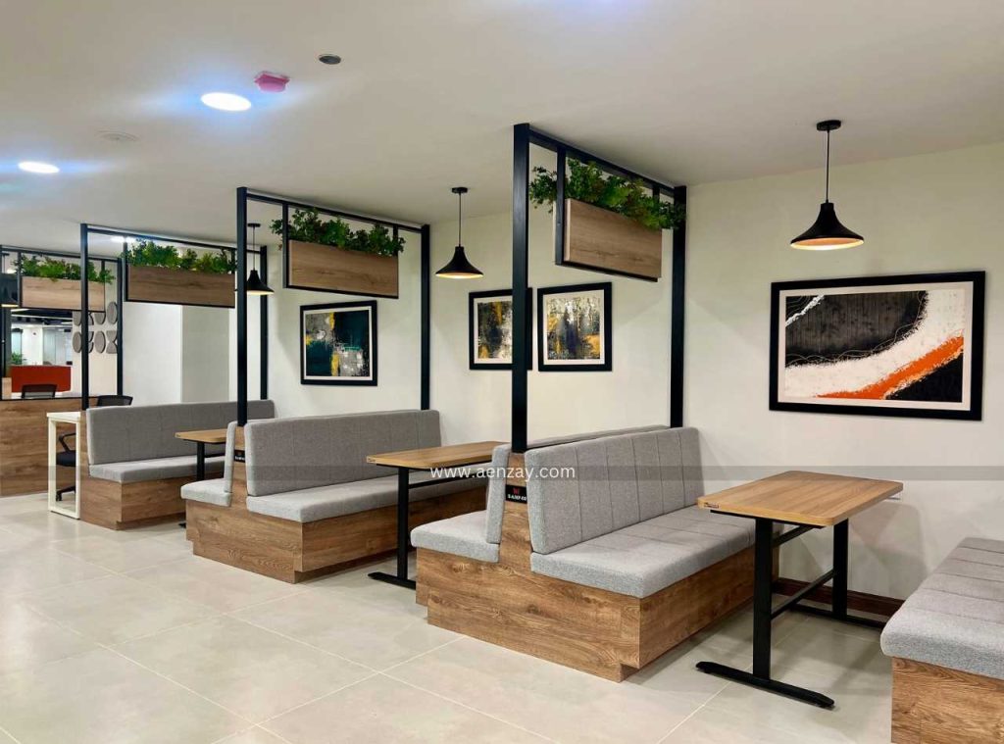
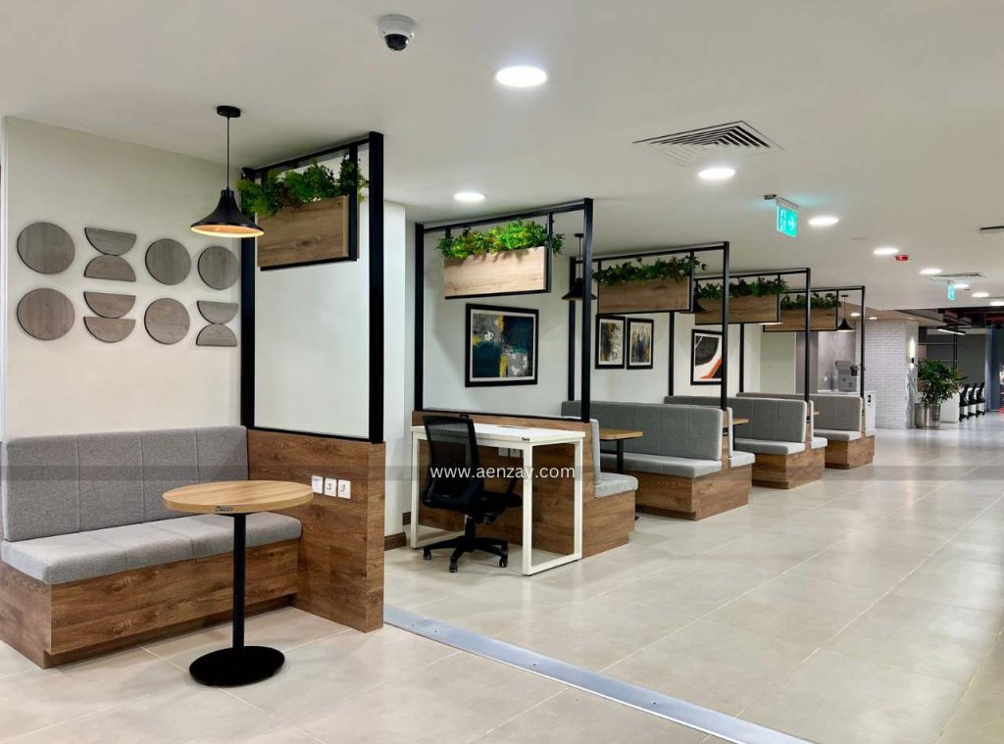
Cafe Interior With Creative Mural On The Wall
The cafe at Innovista Coworking Space Design to be more than just a place to eat. It is an energetic setting in which people can relax and socialize. The seating pattern has been thoughtfully constructed to provide versatility, with a mix of comfortable lounge seats, high tables, and casual seating options to accommodate various preferences. Wall-mounted LCDs give entertainment and information, while a magnificent mural creates a creative, artistic atmosphere in the area. A snooker table is also accessible to promote relaxation and conversation, making the cafeteria ideal for casual gatherings as well as recreational activities. The whole design combines functionality and flair, making this room a popular hangout for everyone in the coworking space.
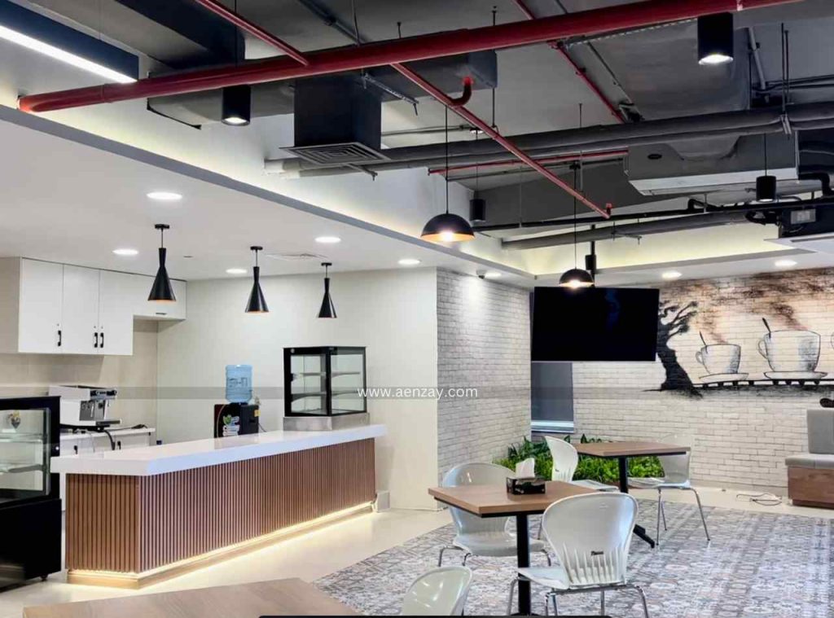
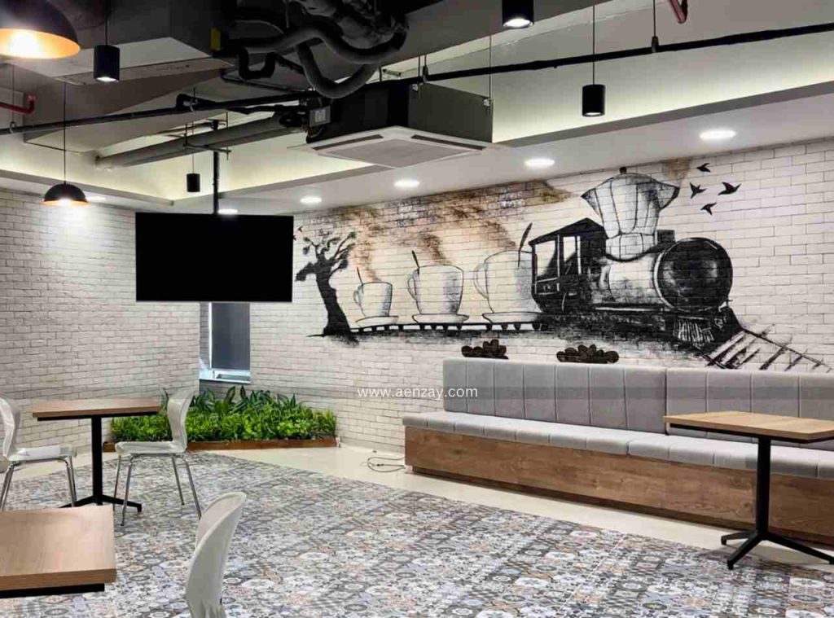
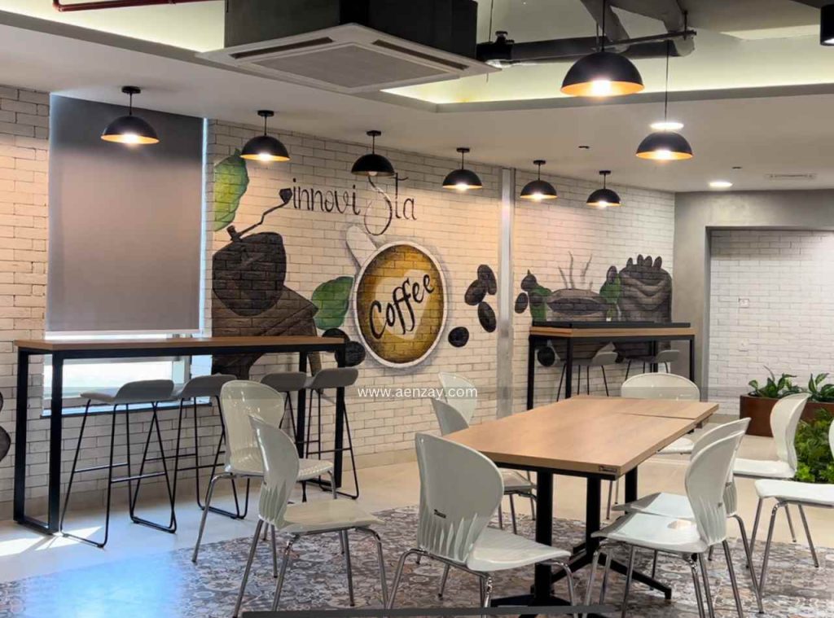
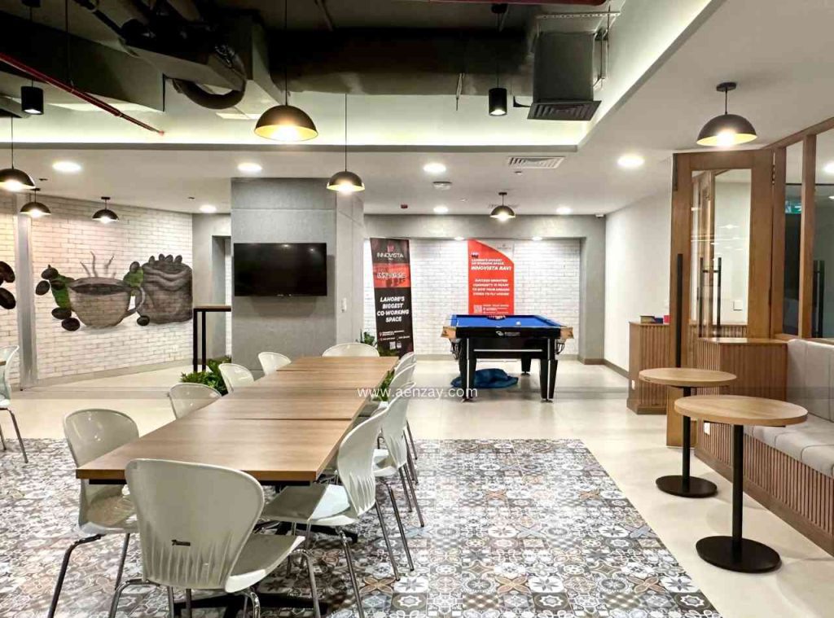
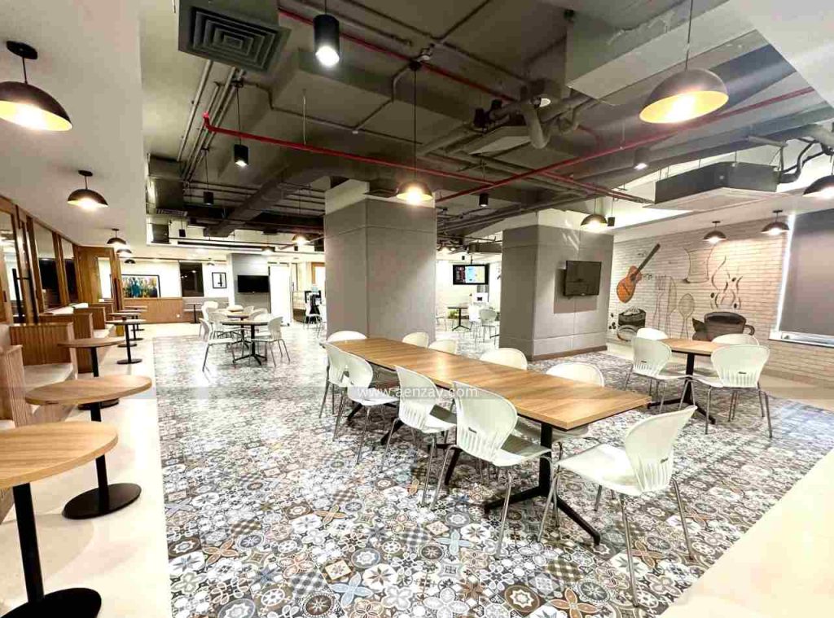
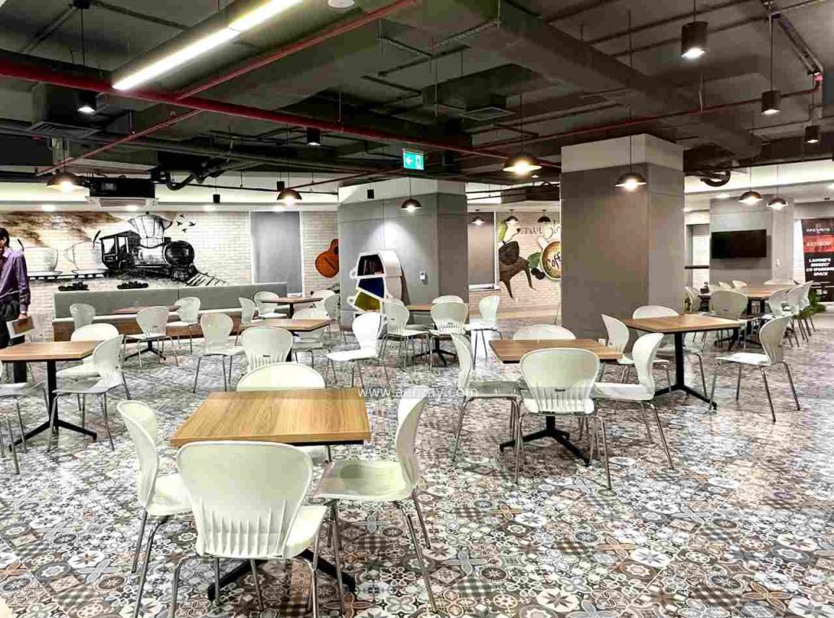
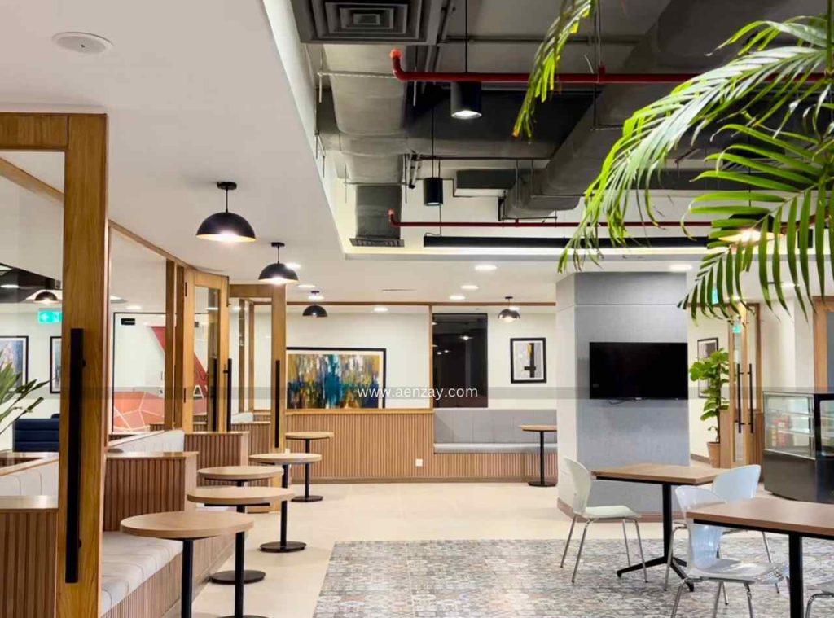
Sumptuous Huddle Room Interior
The Huddle Room at Coworking Space is designed to promote cooperation and creativity in a modern, comfortable environment. This location, decorated with hanging lights, promotes spontaneous brainstorming sessions and concentrated discussions. Elegant fluted panels on the walls provide a bit of sophistication to the space, providing a productive environment. The huddle room, complete with high-end office furnishings such as soft sofas and sleek tables, is ideal for small group meetings or fast catch-ups. This beautifully designed room not only promotes teamwork, but also demonstrates InnoVista’s dedication to offering a vibrant and inspiring work environment.
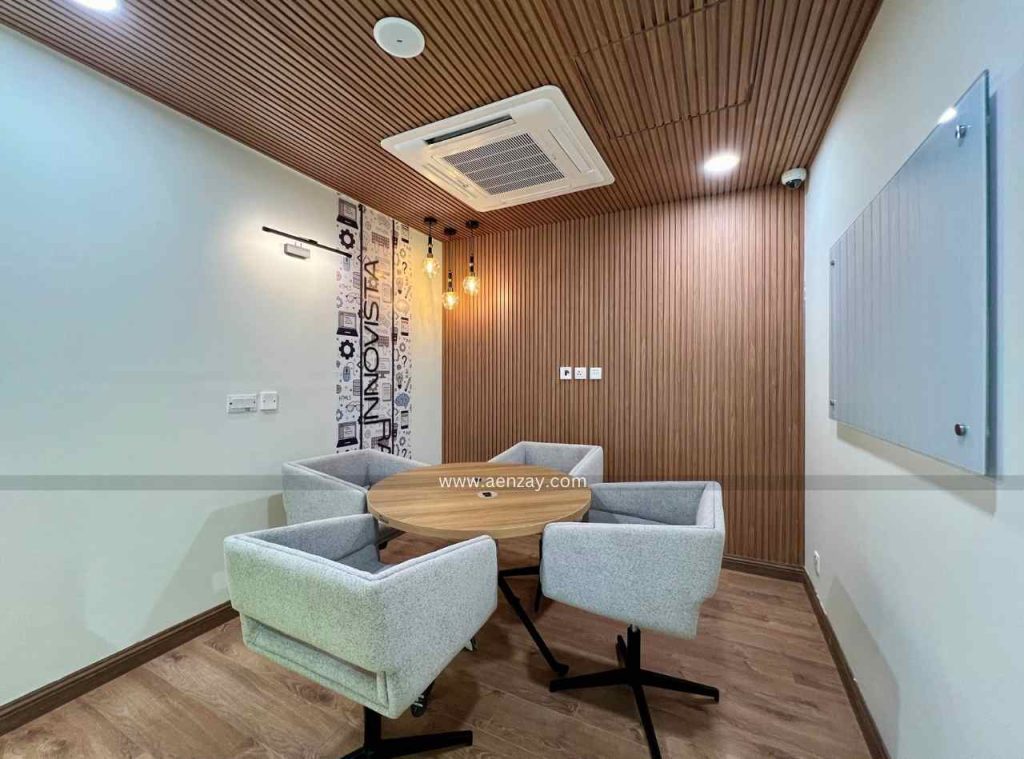
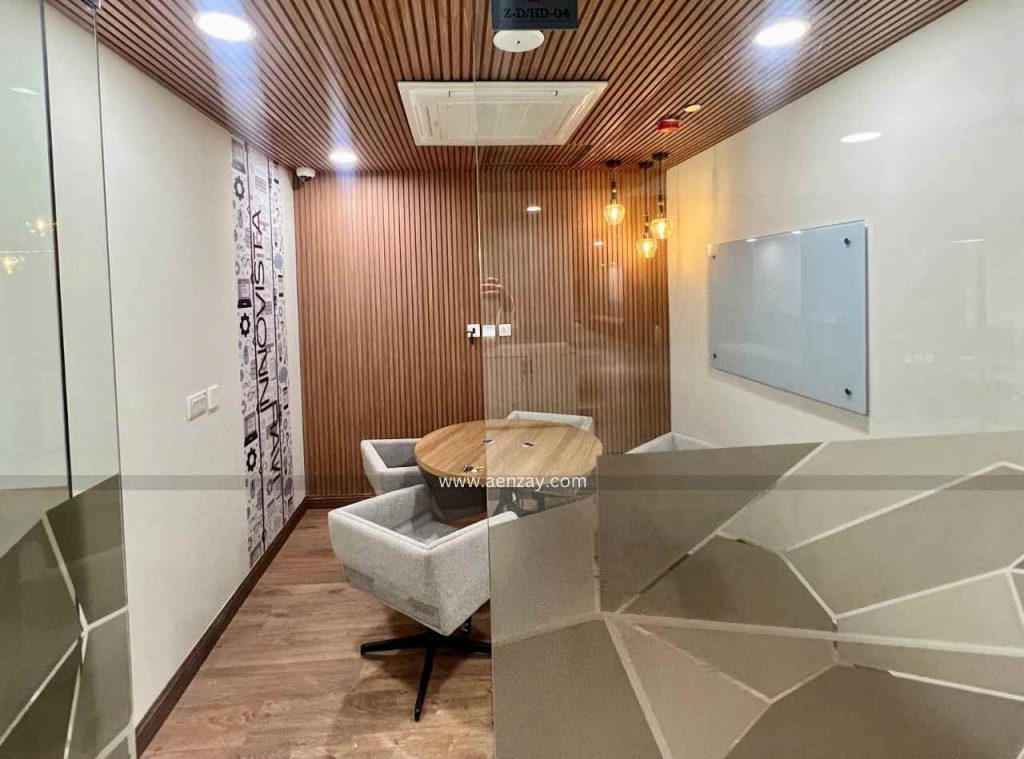
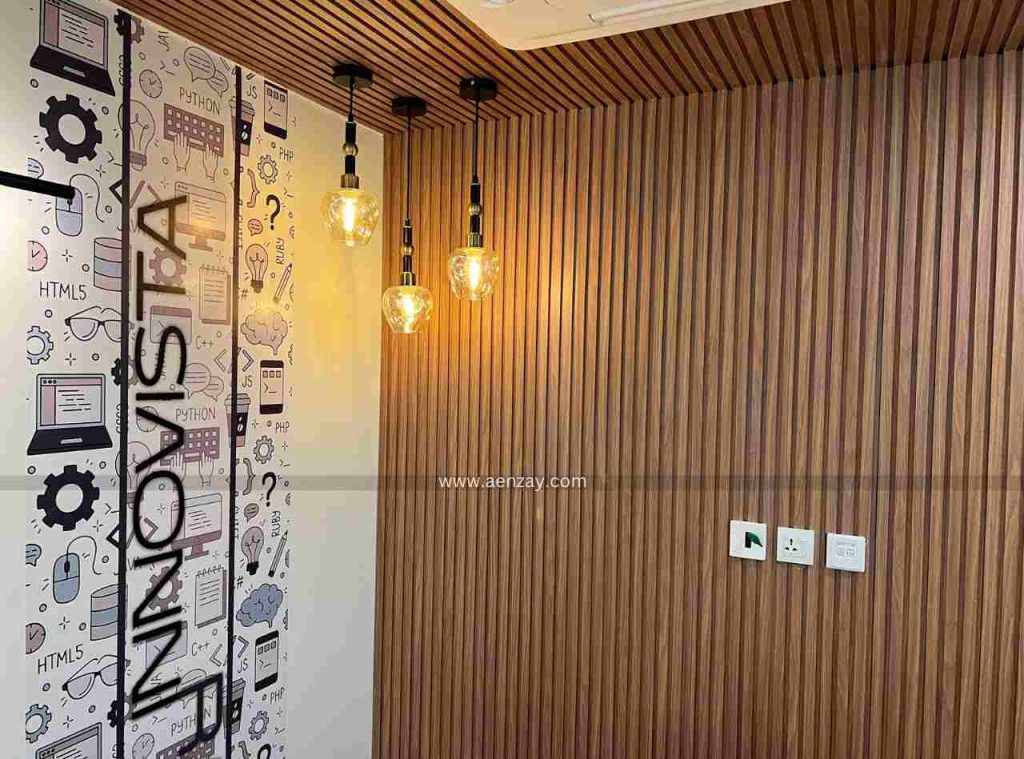
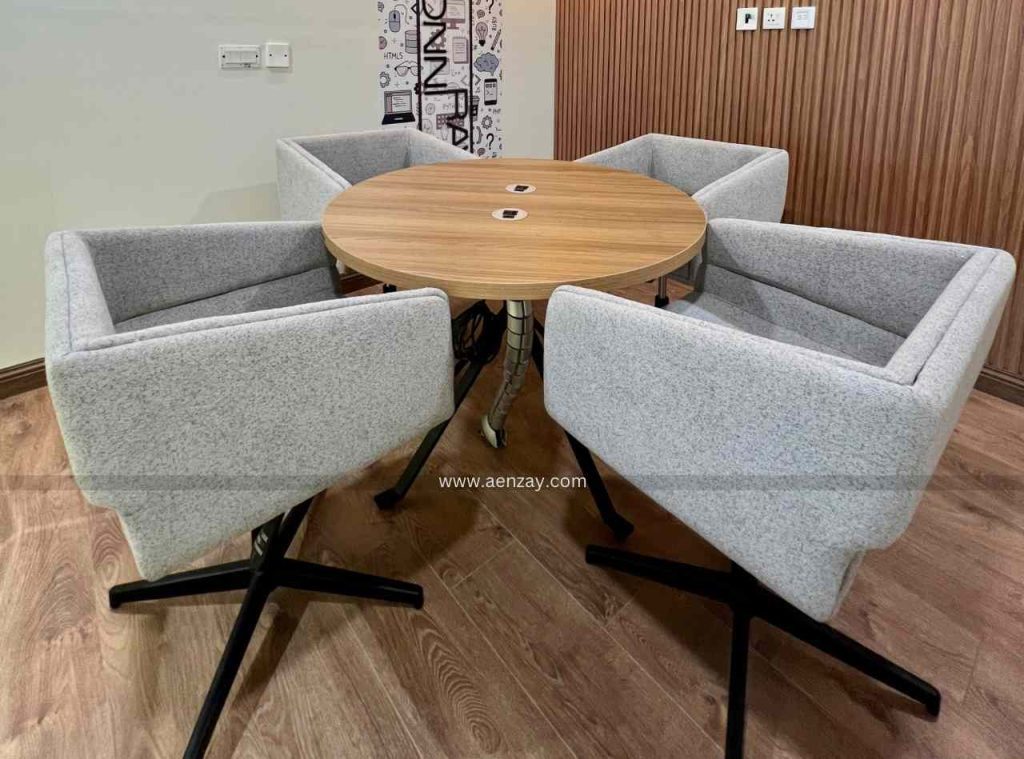
Meeting Room Interior | Ergonomic Furniture by Workspace
The meeting rooms are spacious and fully equipped with the latest audio technology to accommodate formal meetings. Each room is designed with high-end finishes, comfortable seating, and customizable lighting to suit different types of meetings.
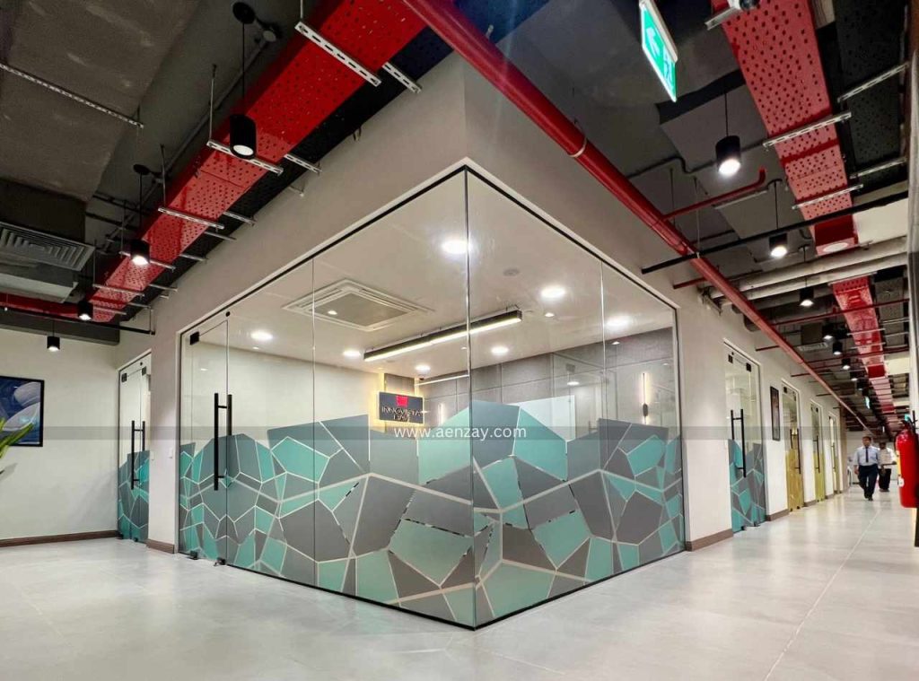
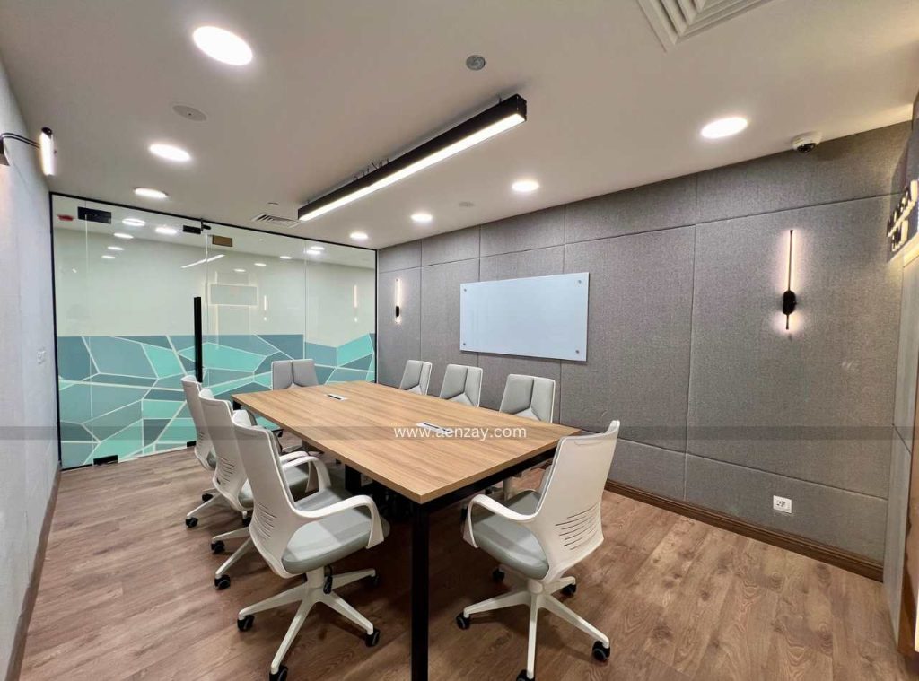
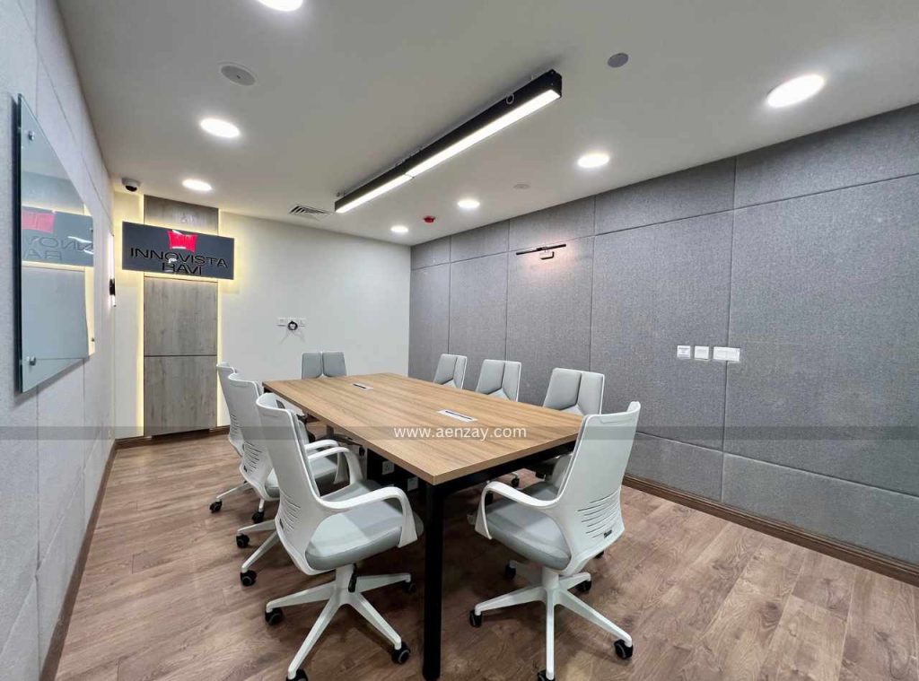
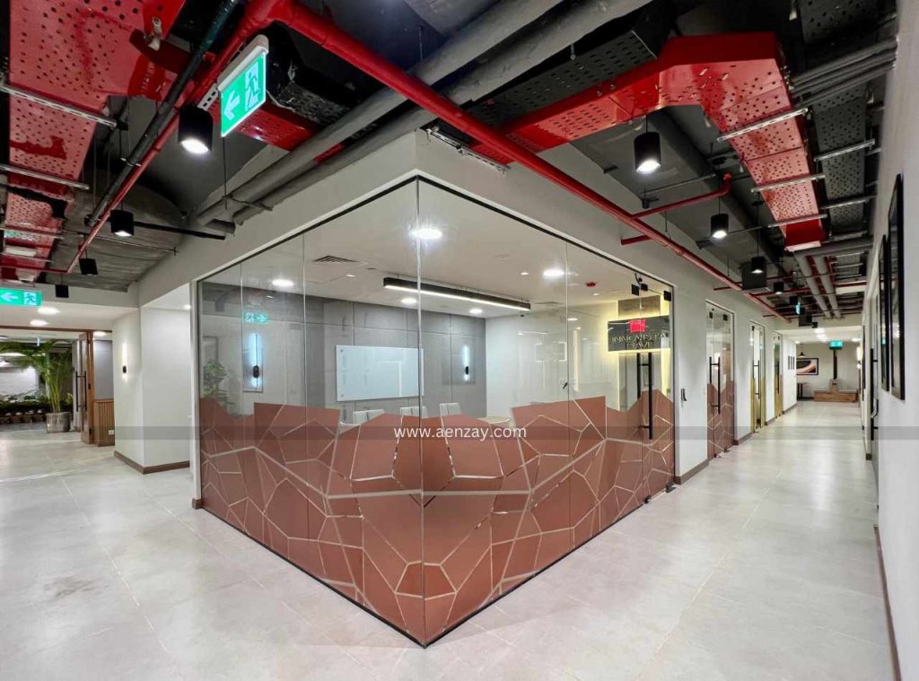
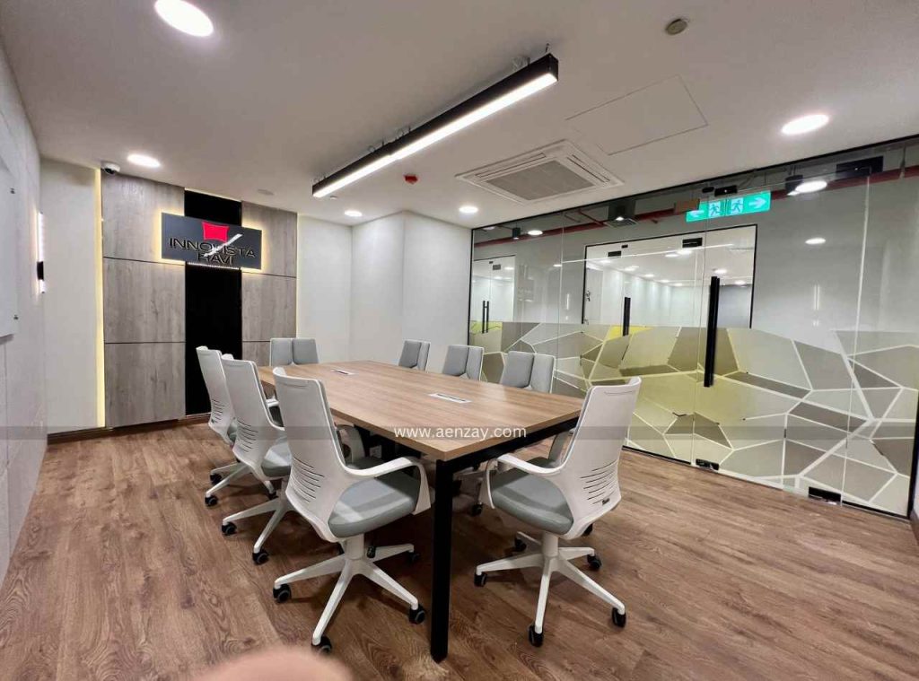
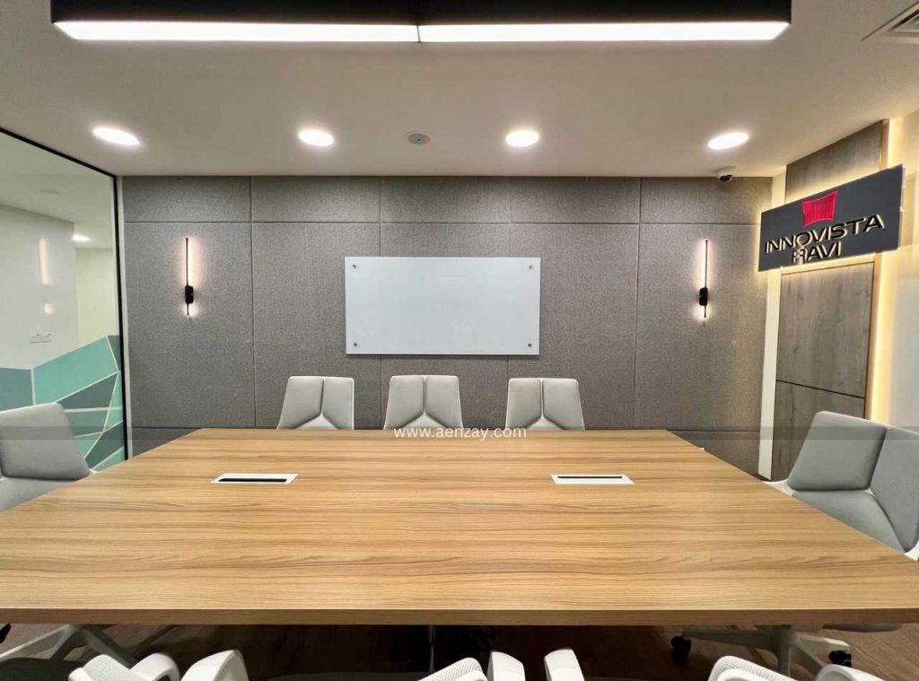
Bespoke Office Interior with High End Office Furniture
Executive offices focus on providing a private and professional environment. These spaces feature luxury finishes, dedicated workspaces, and an atmosphere that is both productive and relaxing. Executive offices offer a quiet retreat for top level management, equipped with the necessary tools for business excellence.
