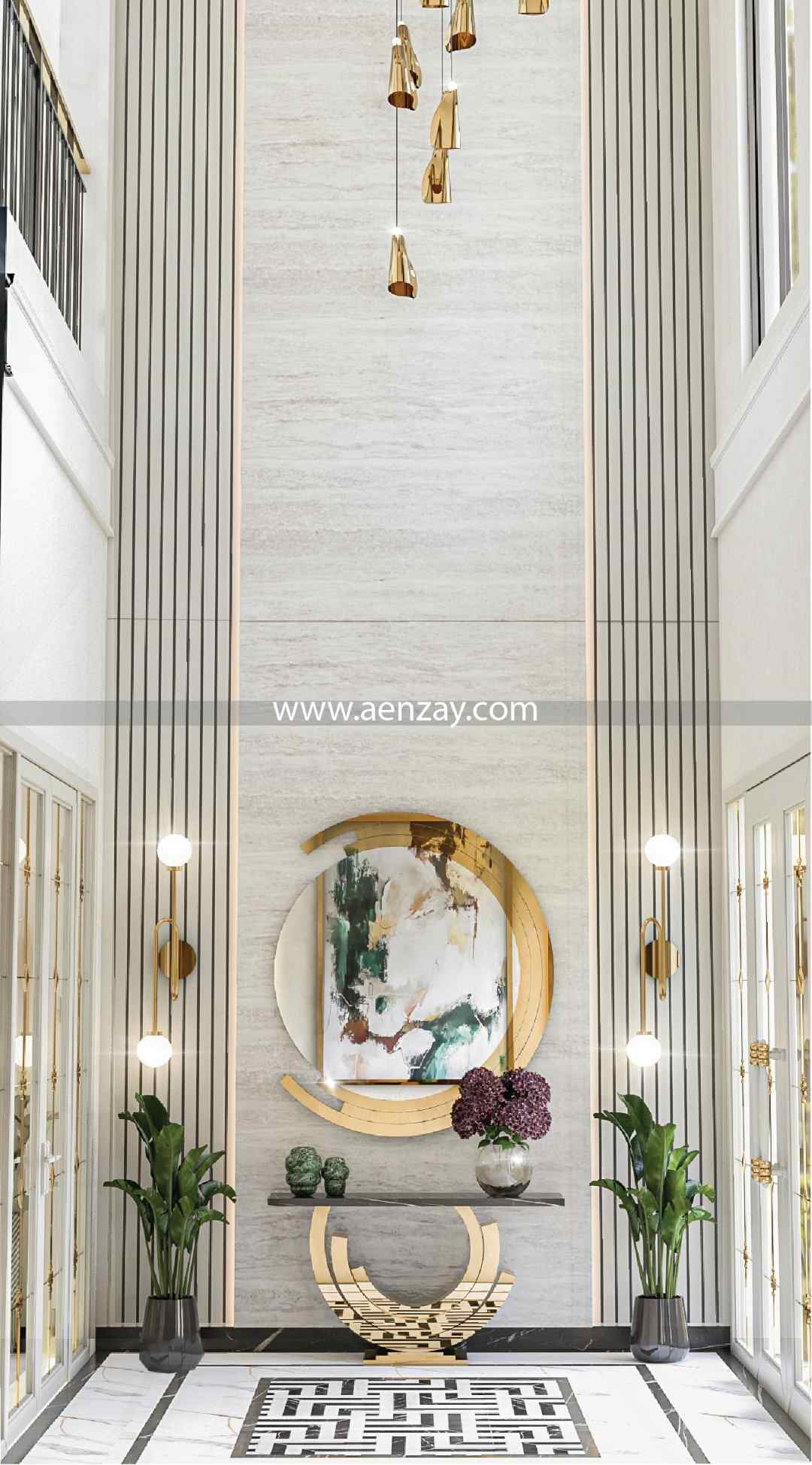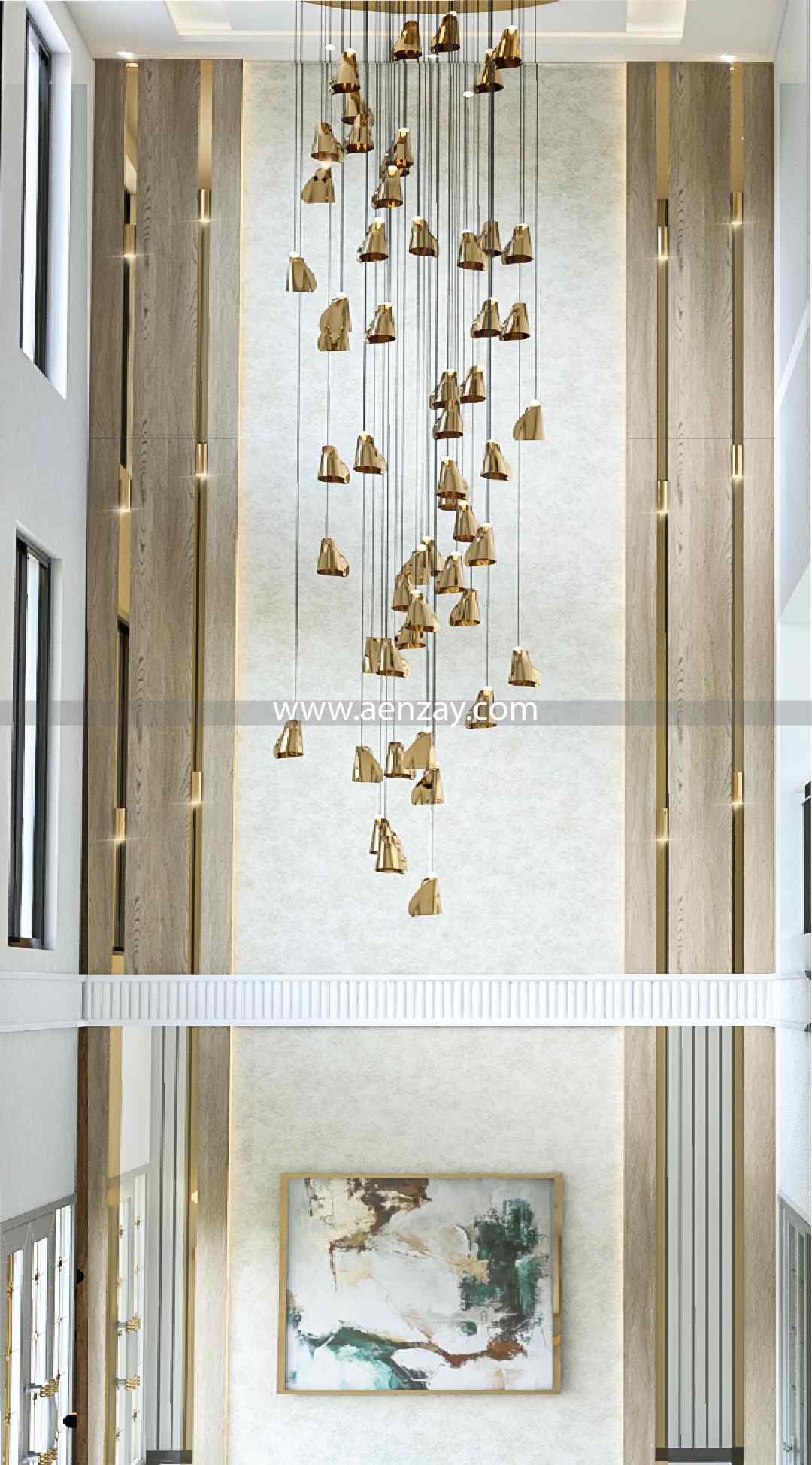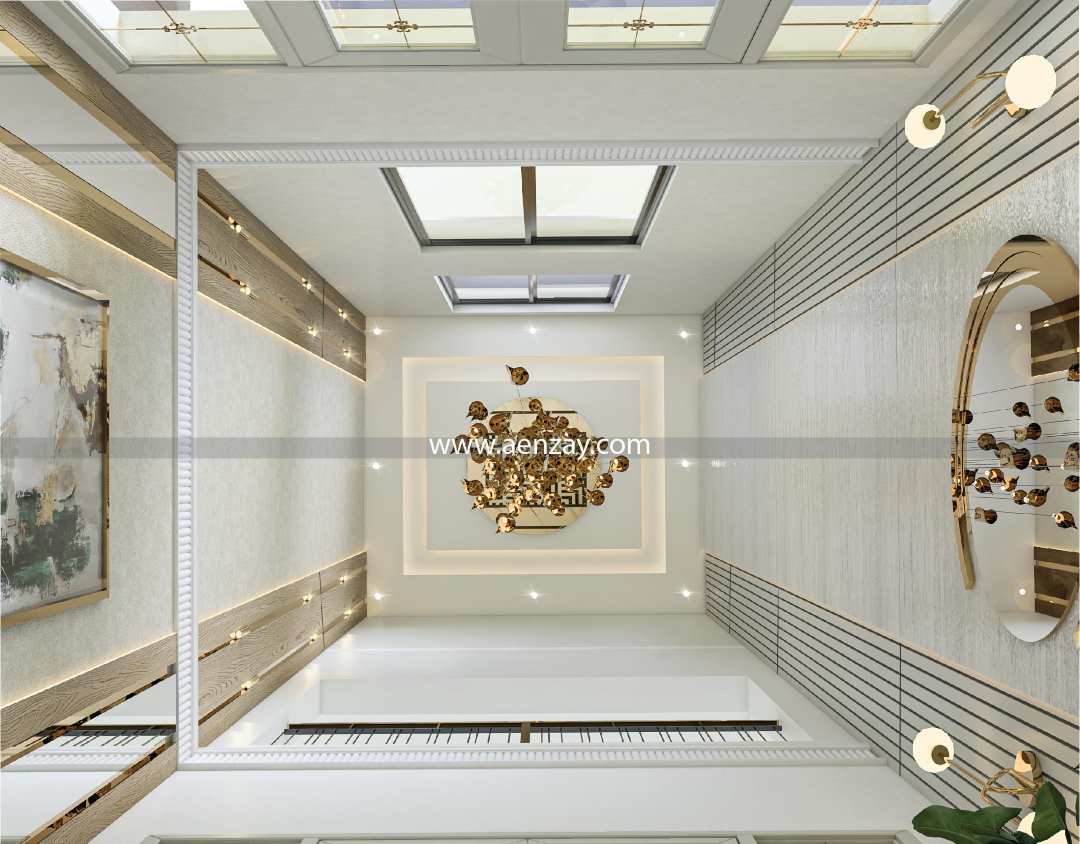Residential Project | 1.5 Kanal House Burewala | Interior Designed by AenZay
This house is beautifully designed by AenZay Interiors & Architects. This 3d designing includes open spaces, modern features, and a smooth flow between rooms. AenZay brings luxury, comfort, and contemporary living together in one place. AenZay Interior and Architects specializes in ergonomic office design and residential interior design that inspires productivity and innovation. That reflects our dedication to creating an ideal work environment. AenZay provides comprehensive interior design and execution services across Pakistan, with offices in Lahore and Islamabad. To avail our services, contact us at +92 302 5090909 or +92 302 5070707.
Dining and Drawing Room Area Interior Design
3d designing of house’s dining and drawing room to showcase its sense of creativity in every detail. Fusion of classic gold tones, modern lighting, and lavish materials
creates a timeless aesthetic. Every detail from the floral centerpieces to the glossy marble flooring has been thoughtfully selected to create a luxurious sitting space.
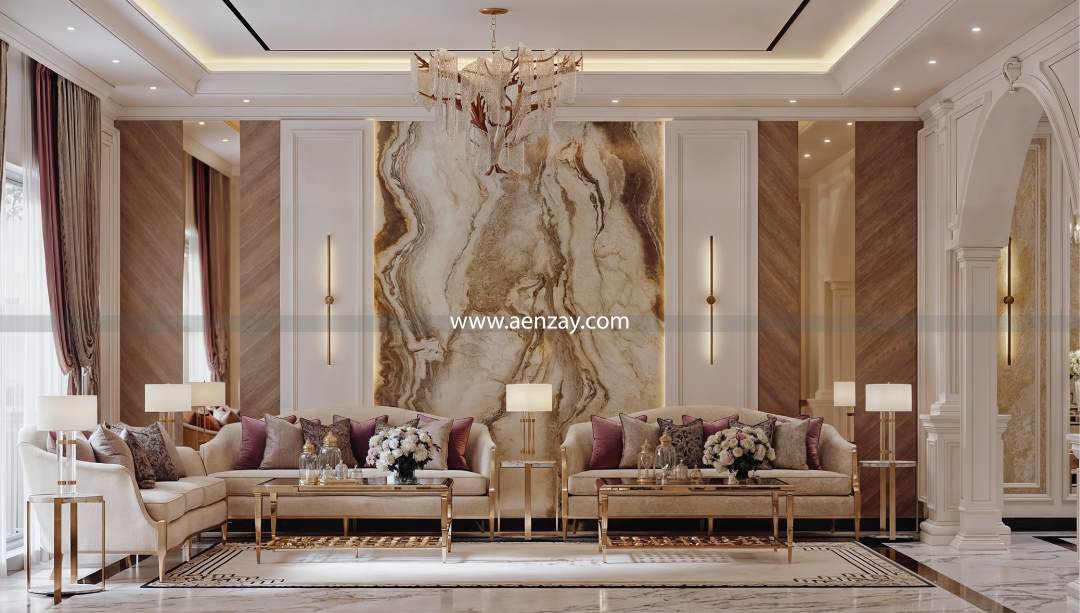
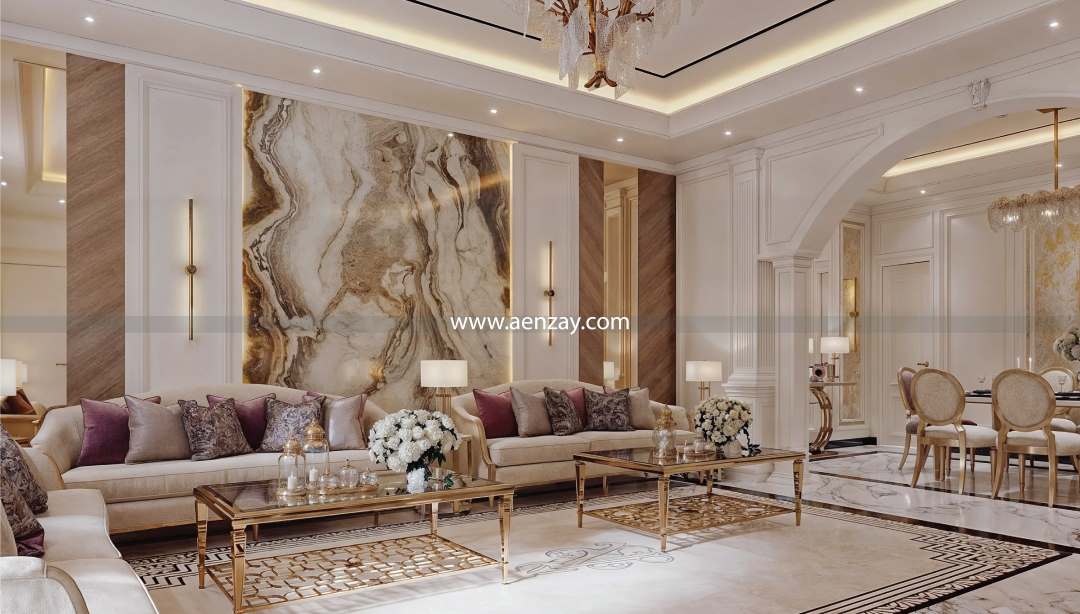

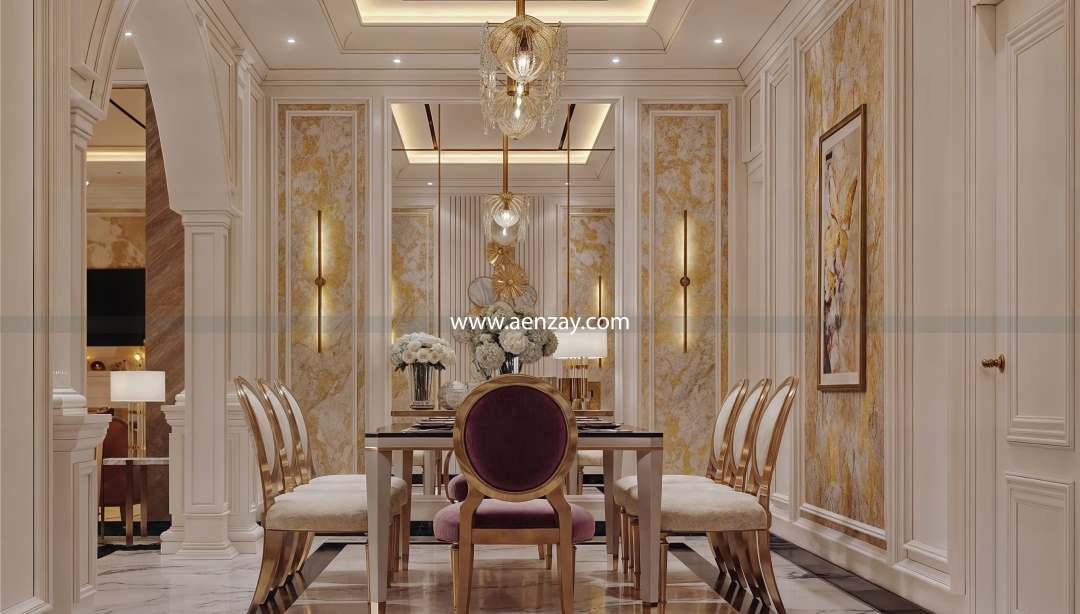
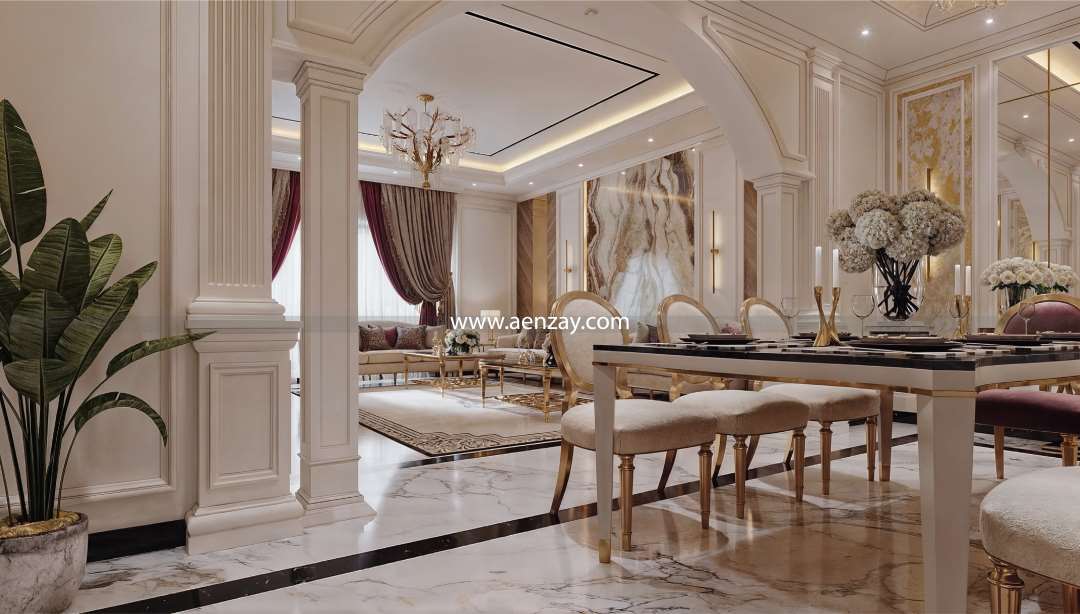
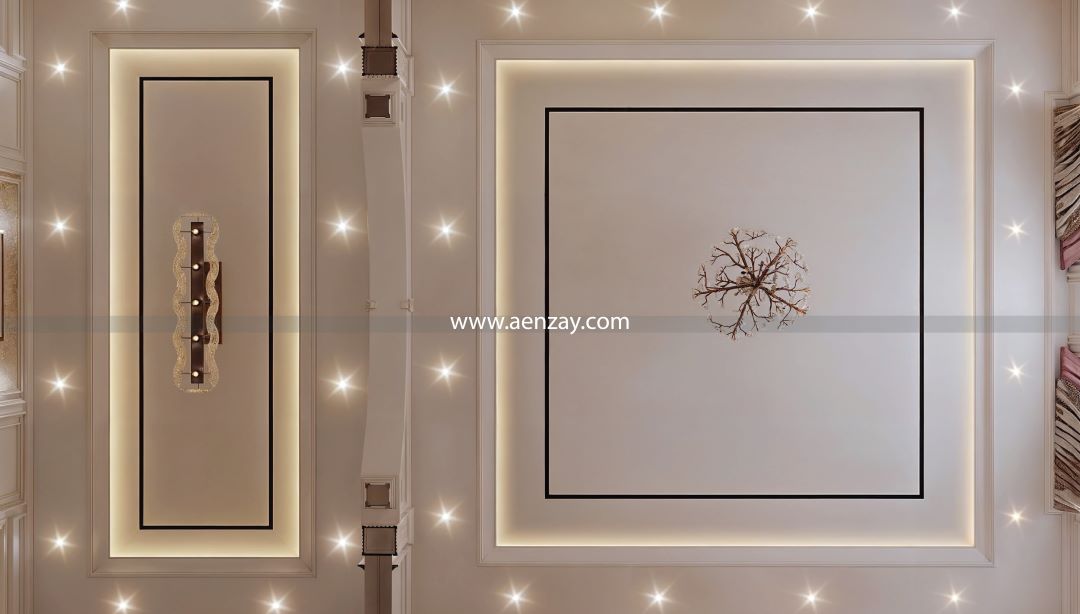
Bedroom 3d Designing
Designed these bedrooms with energy, personality, and creativity in mind. A strong and confident color palette, deep blue wall, golden accents, and patterned textures. The second bedroom brings soft rose and bold teal shades, adding a youthful yet elegant vibe. All rooms have been beautifully and elegantly designed by AenZay, showcasing creativity in every detail.
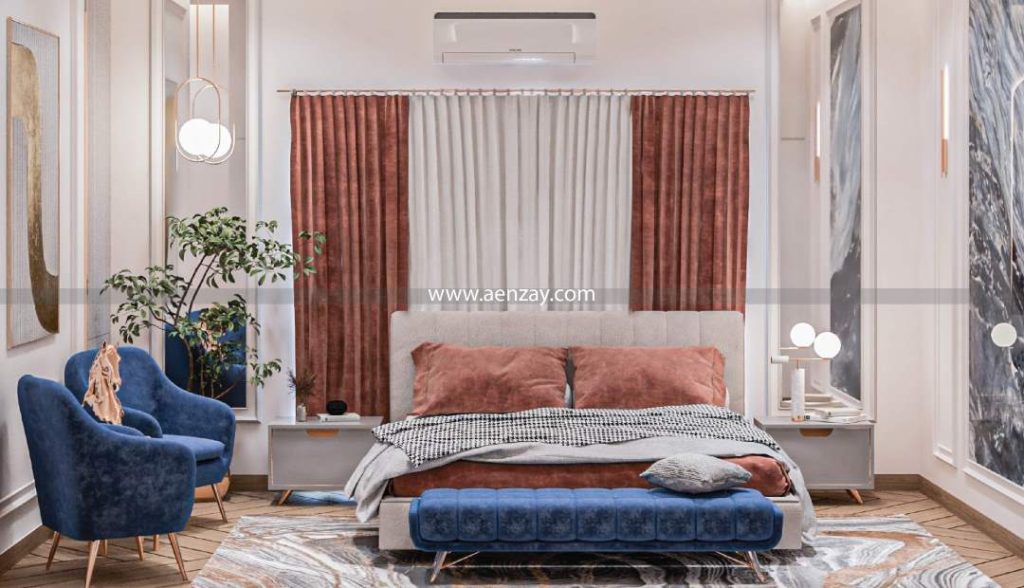

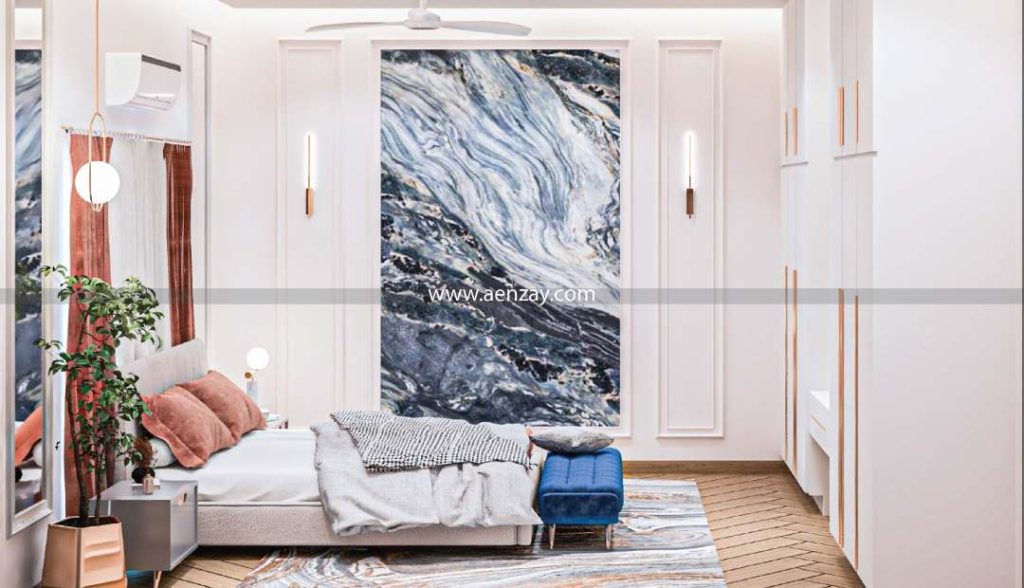
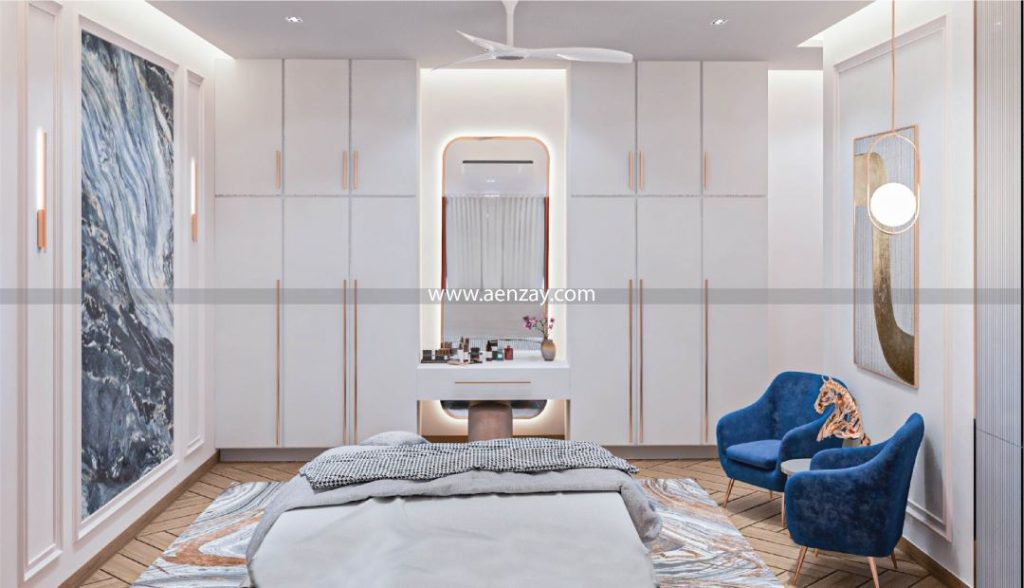
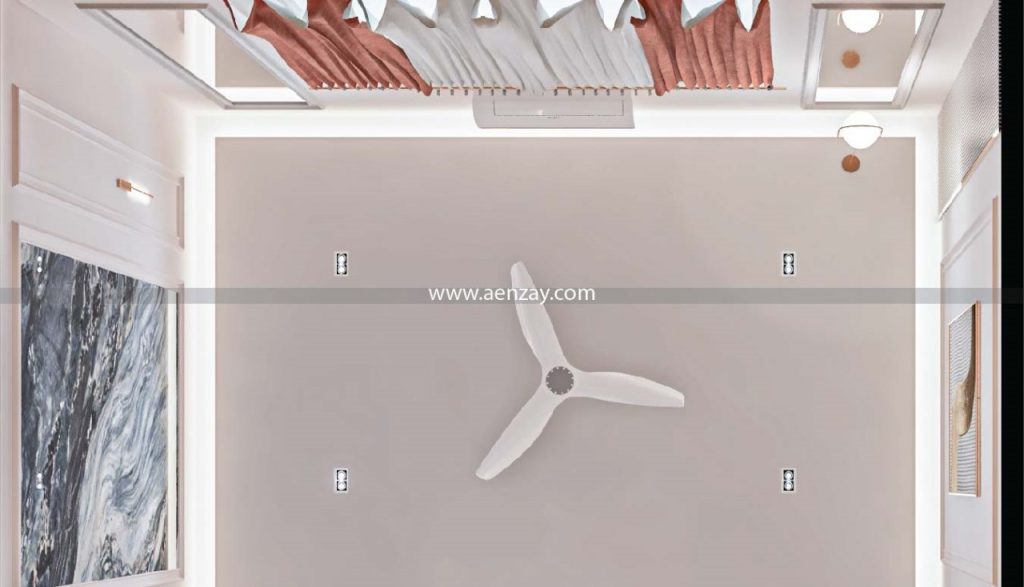
Bathroom Interior Design
AenZay has created washrooms that reflect the aesthetic and perfectly match the style of each room they’re attached to. With smart storage, bright lighting, and well organized layouts, these elements are perfect for a modern, youthful lifestyle.
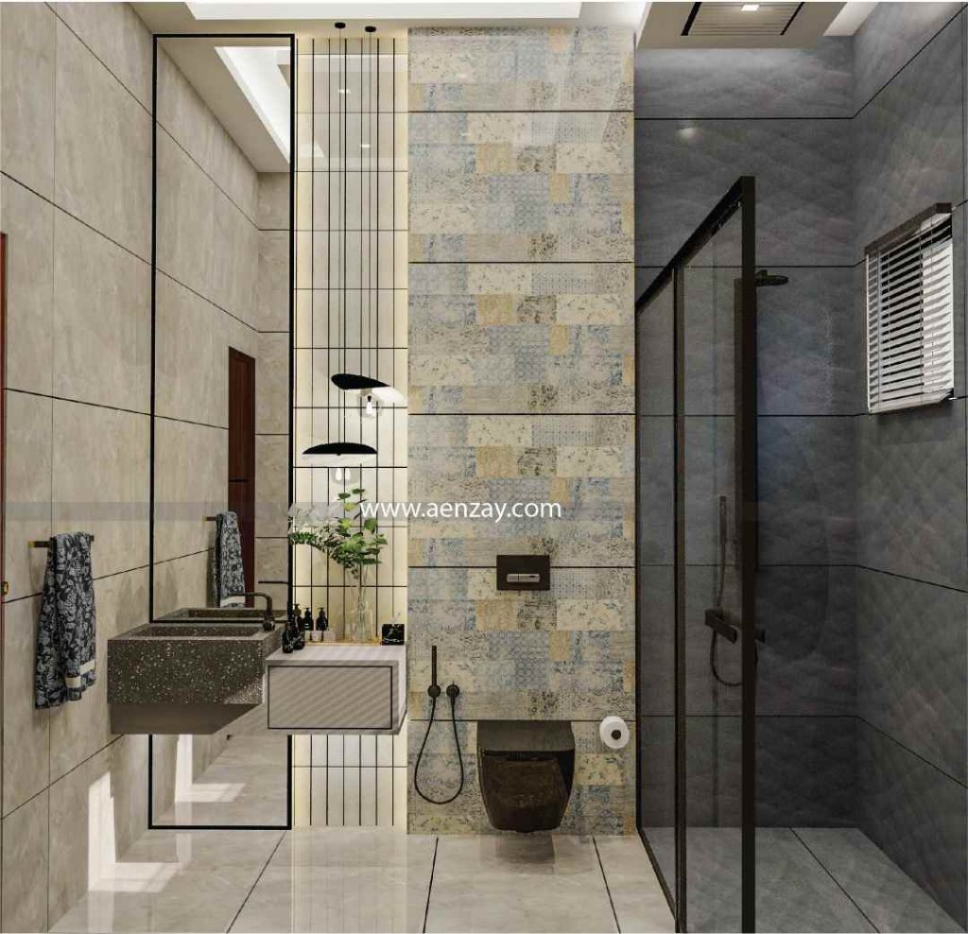
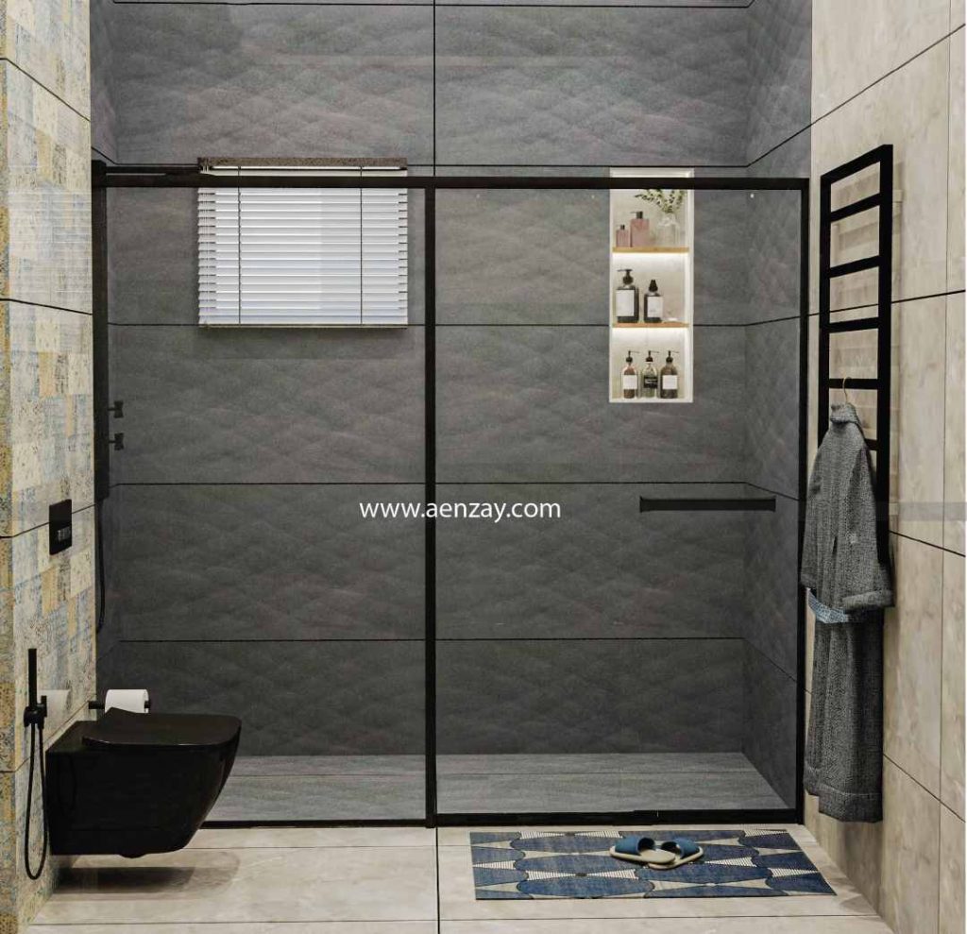
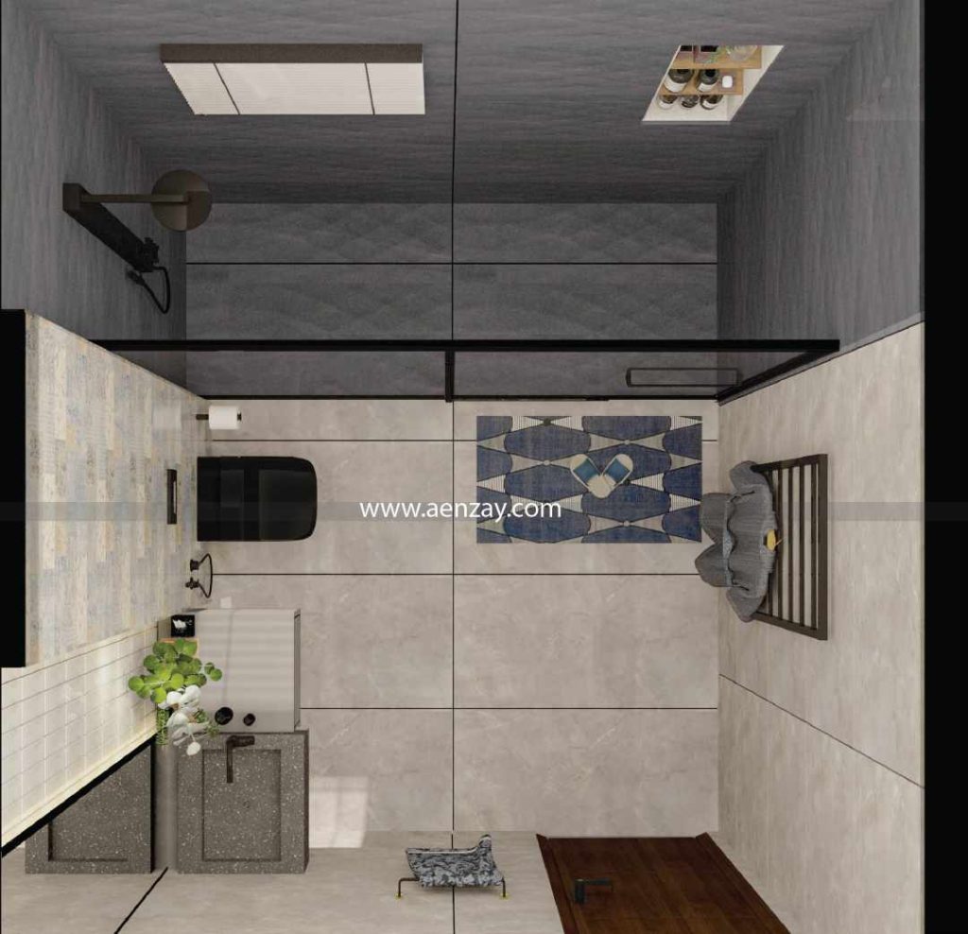
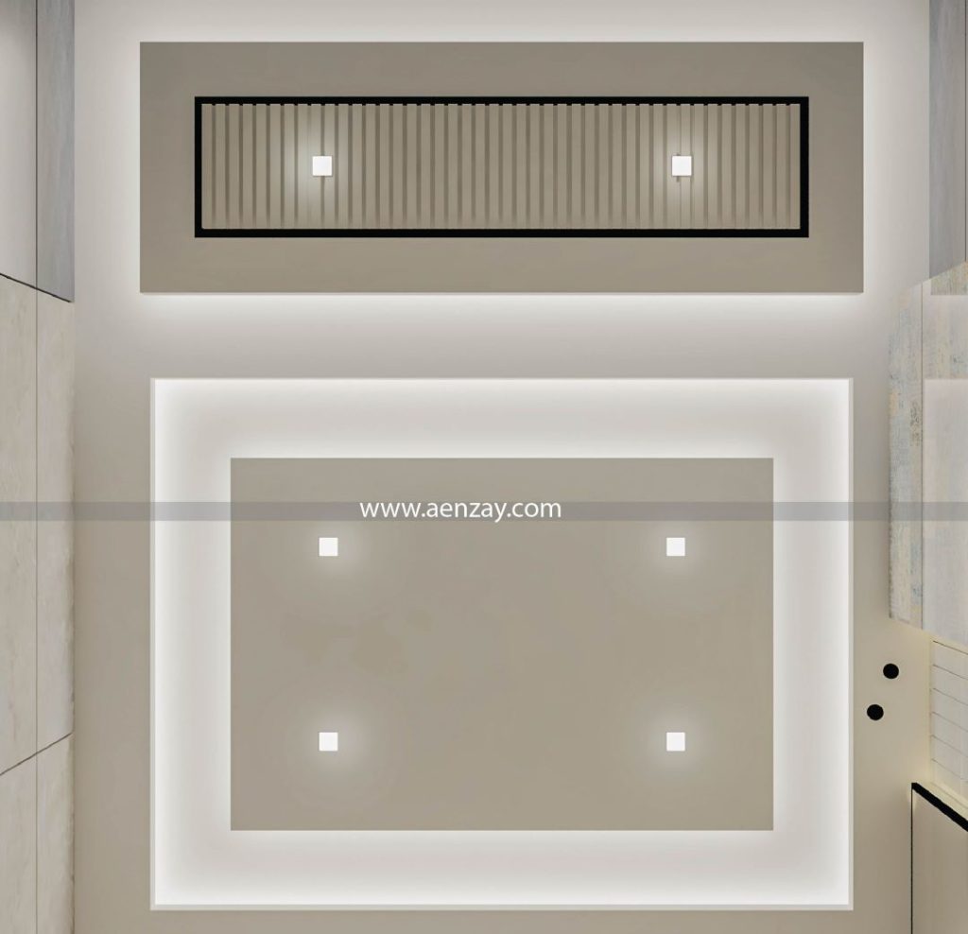
Bedroom Interior Design
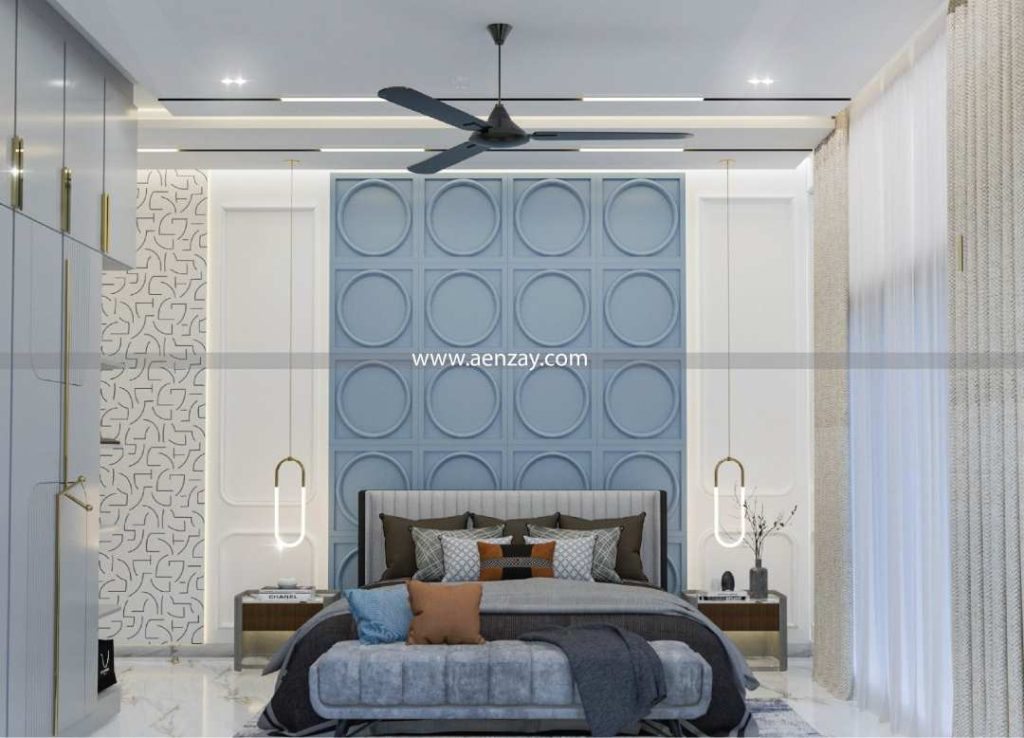
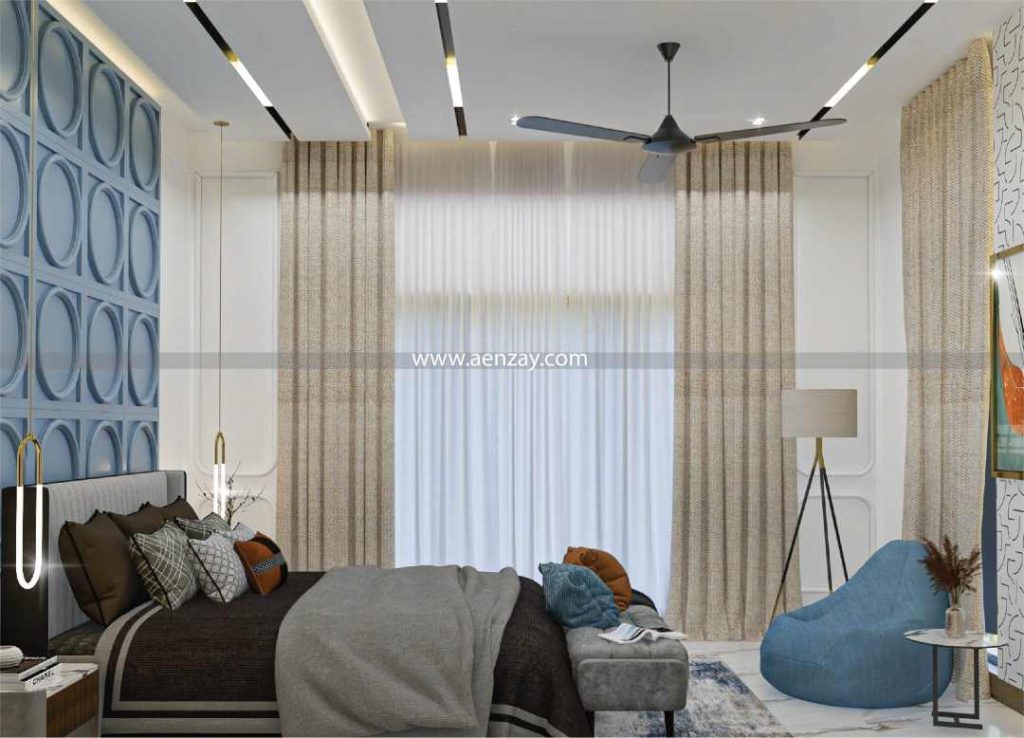
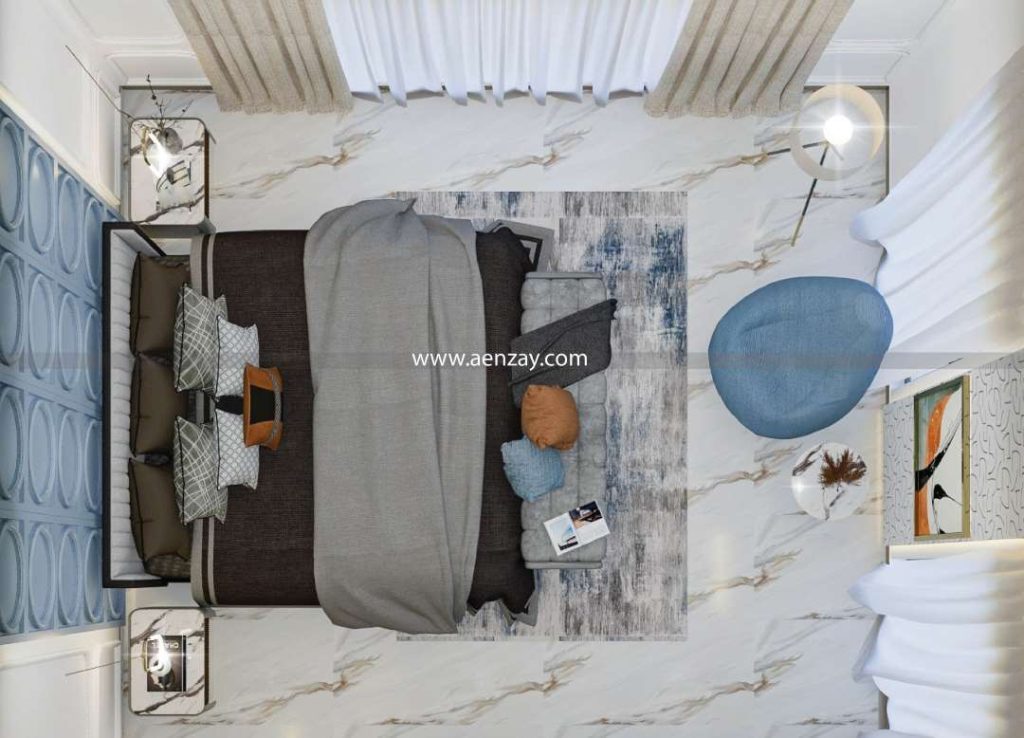
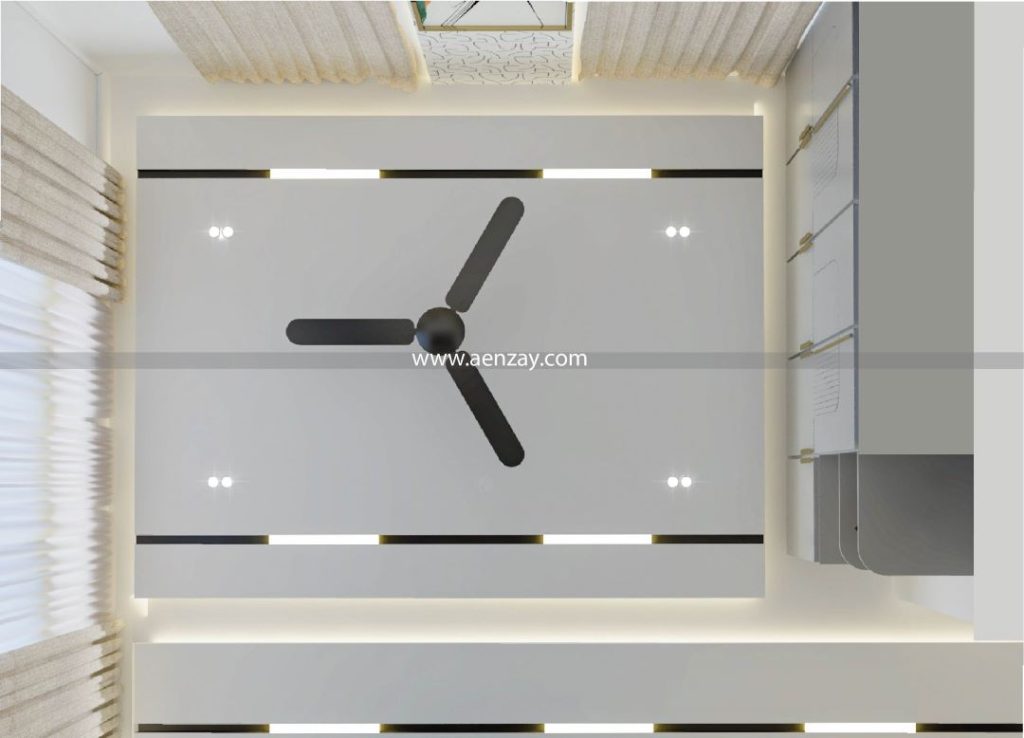
Bathroom Interior Design
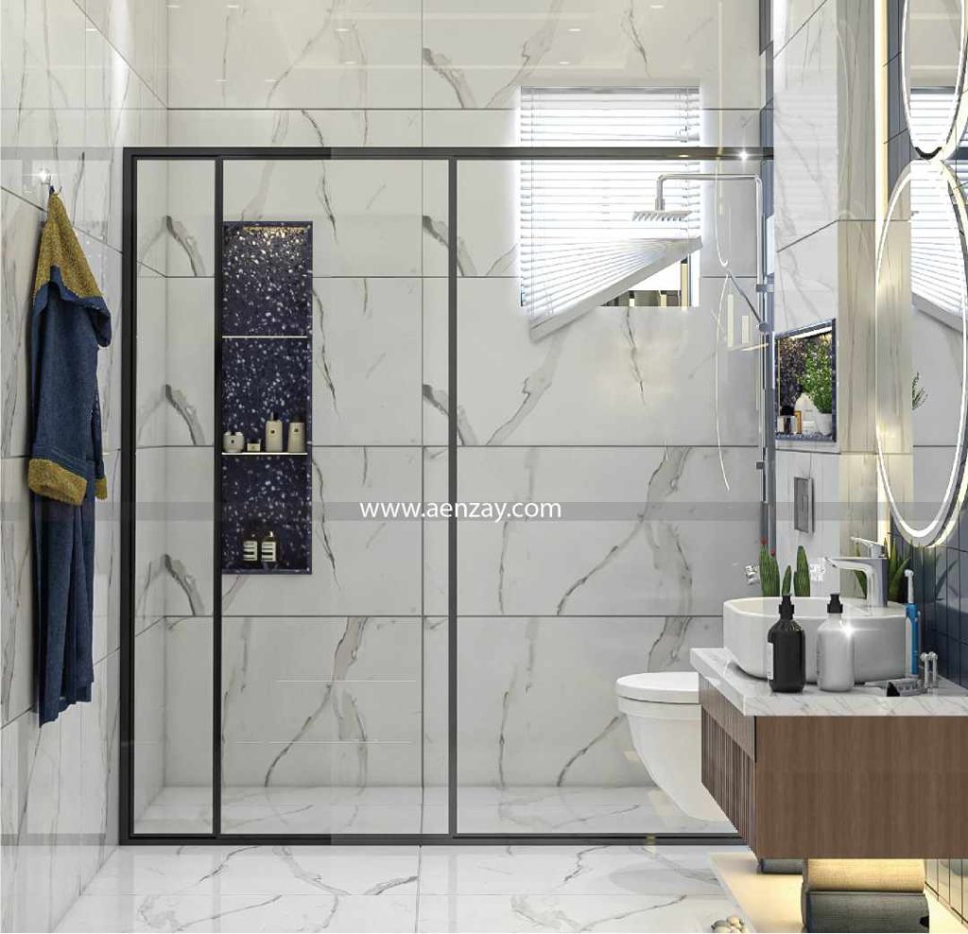
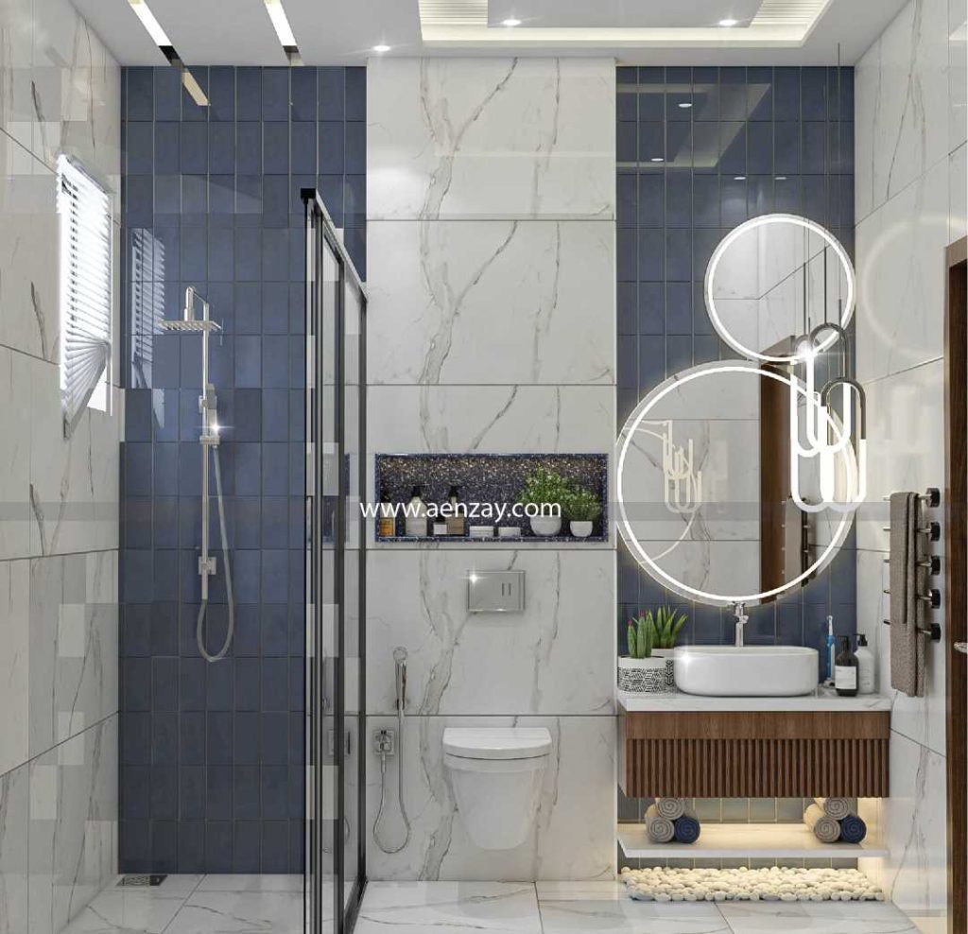
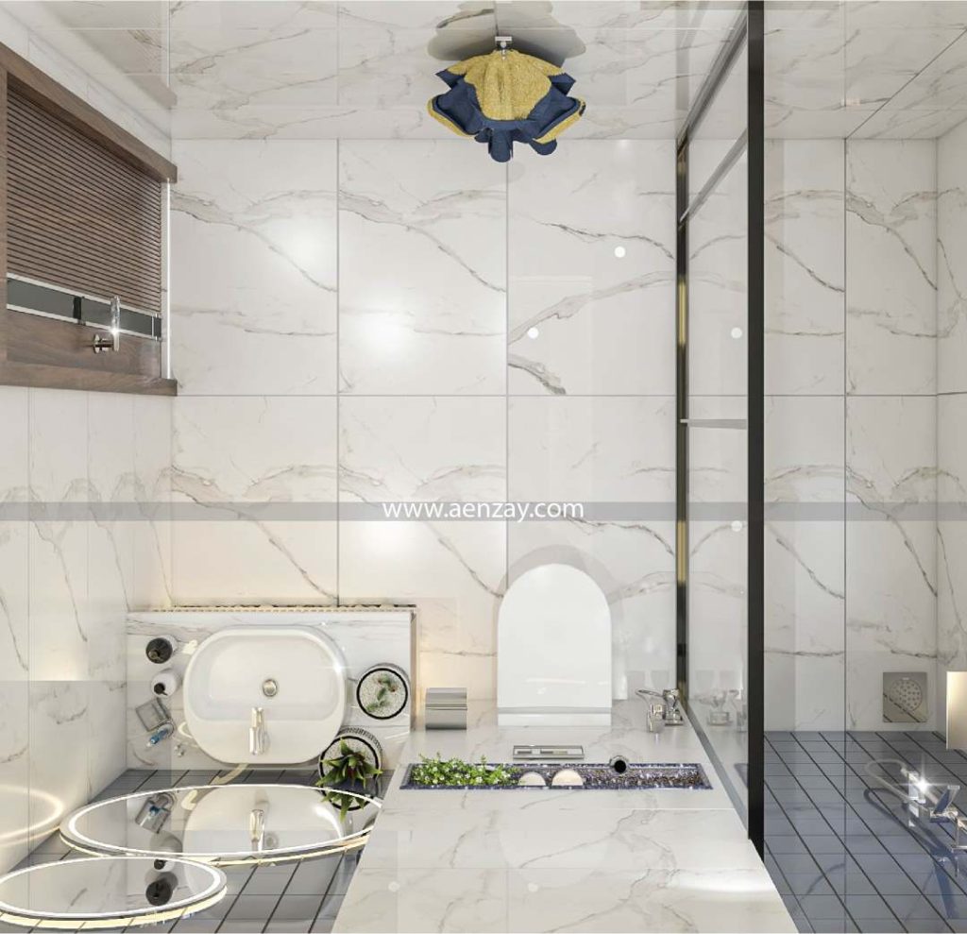
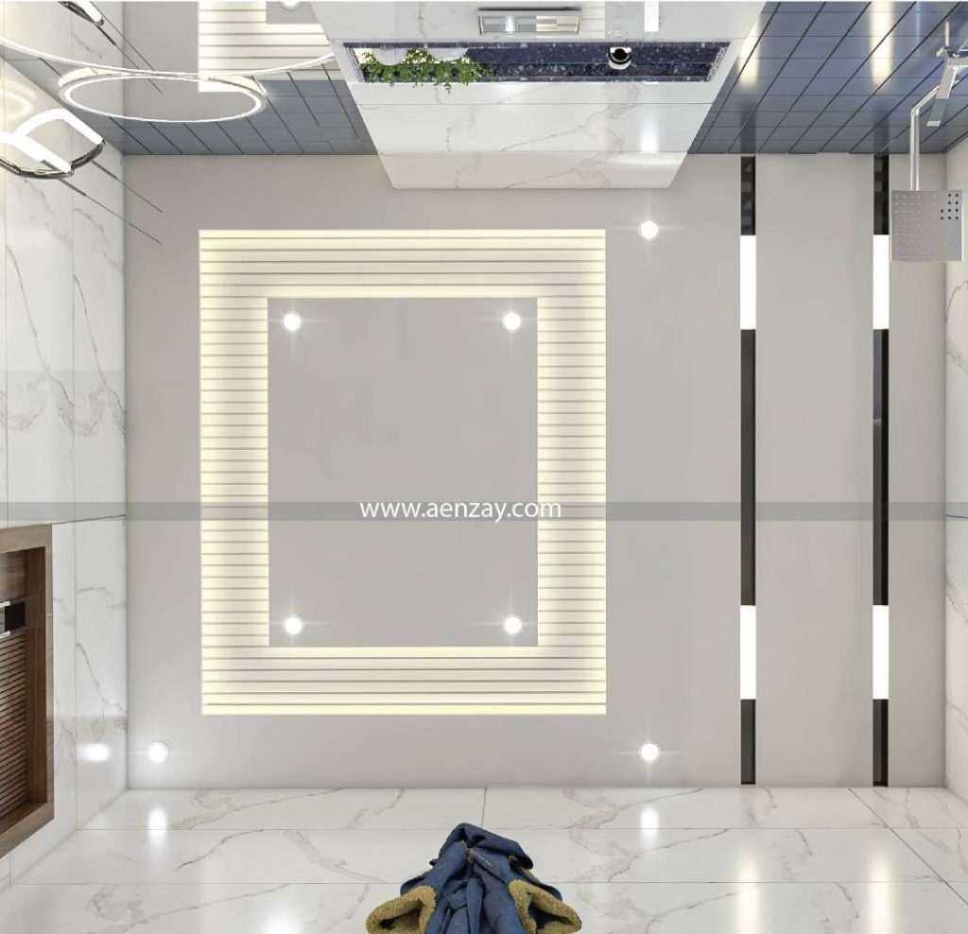
Bedroom Interior Design
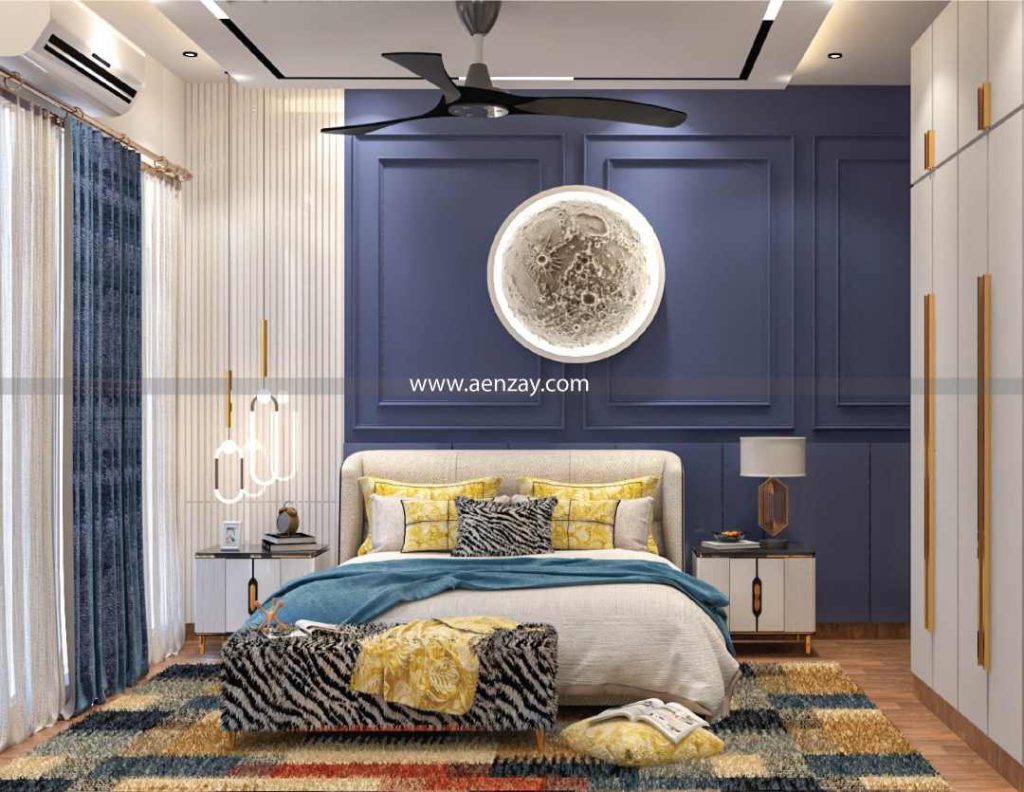
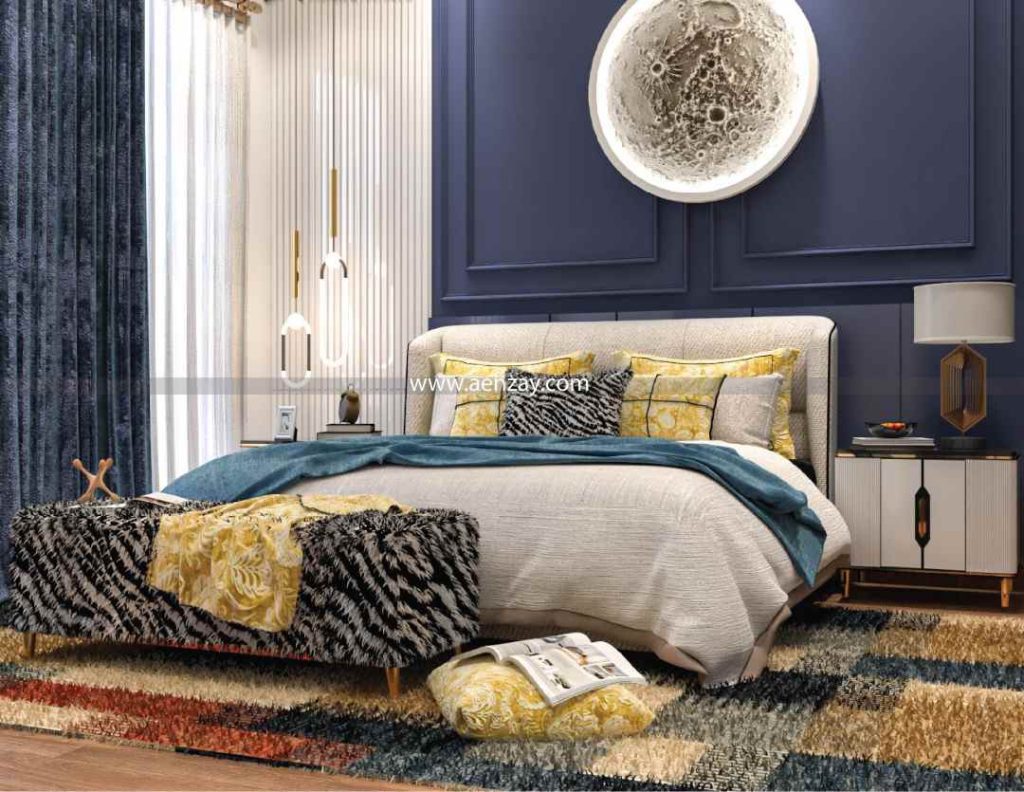
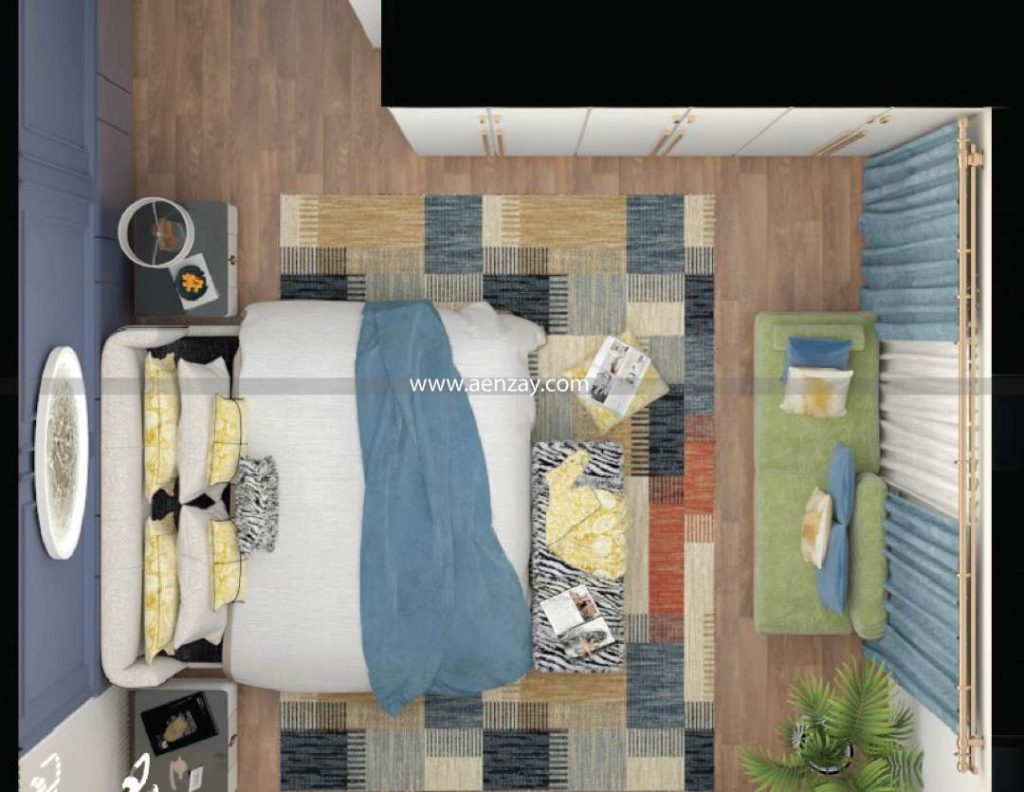
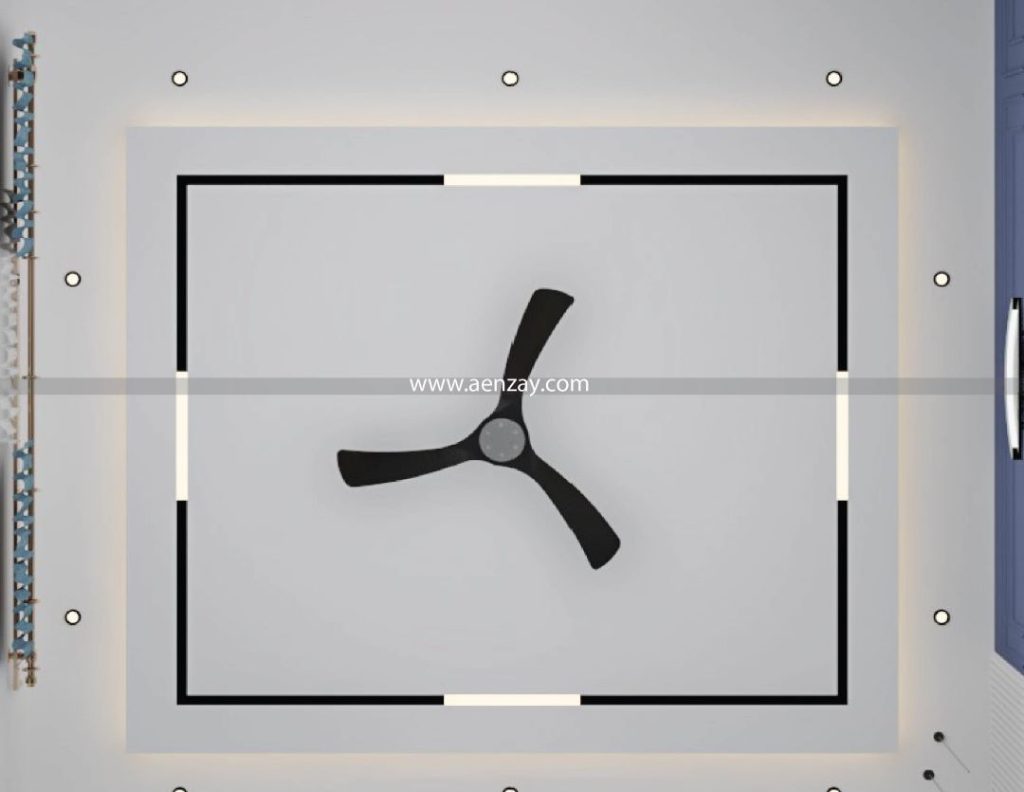
Bathroom Interior Design
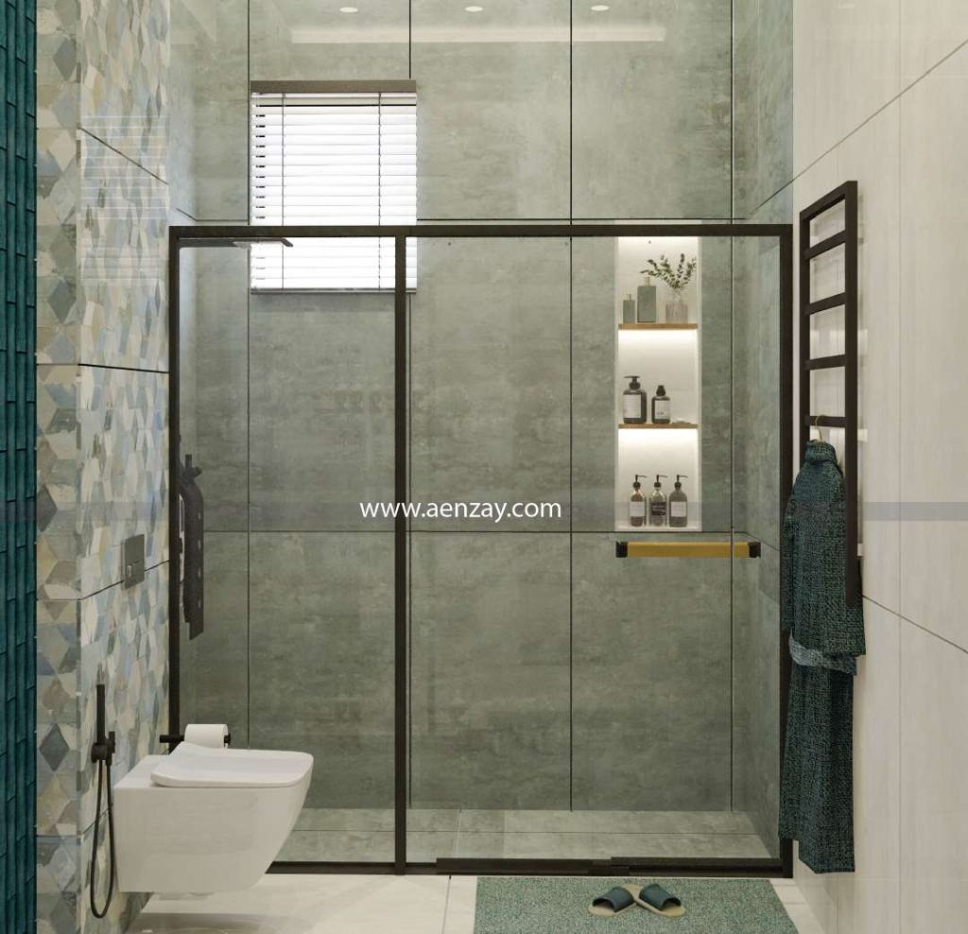
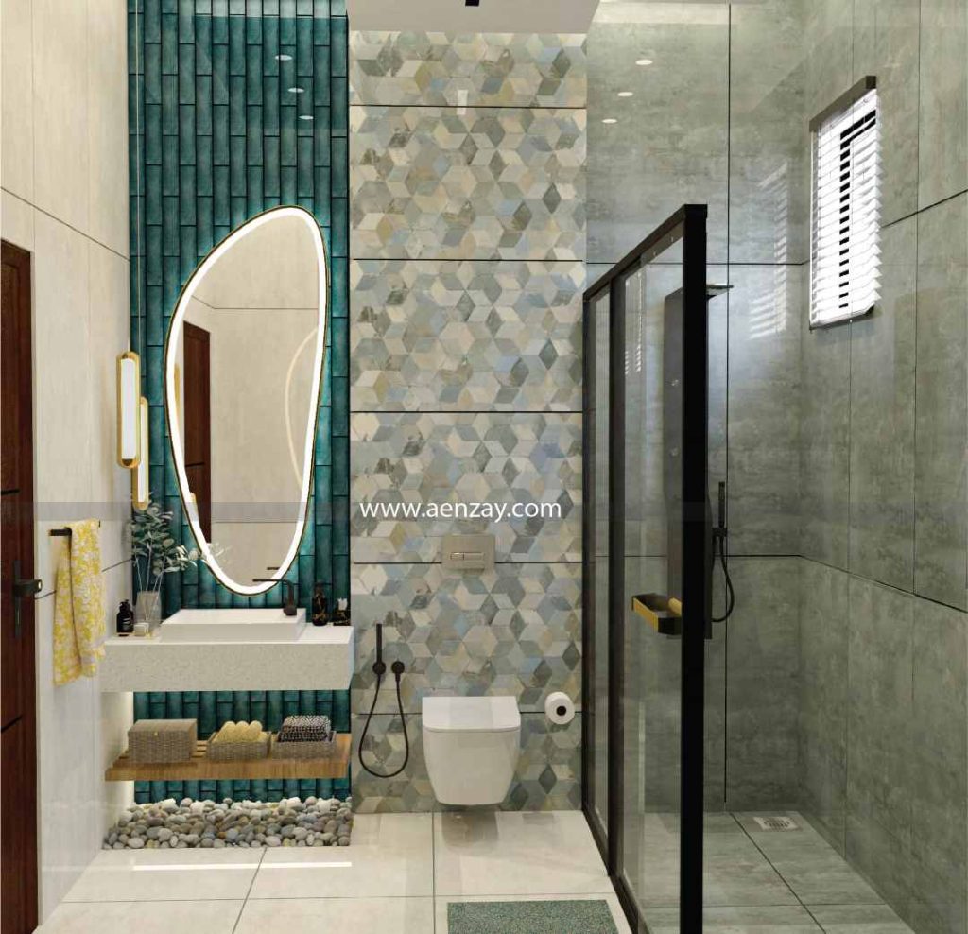
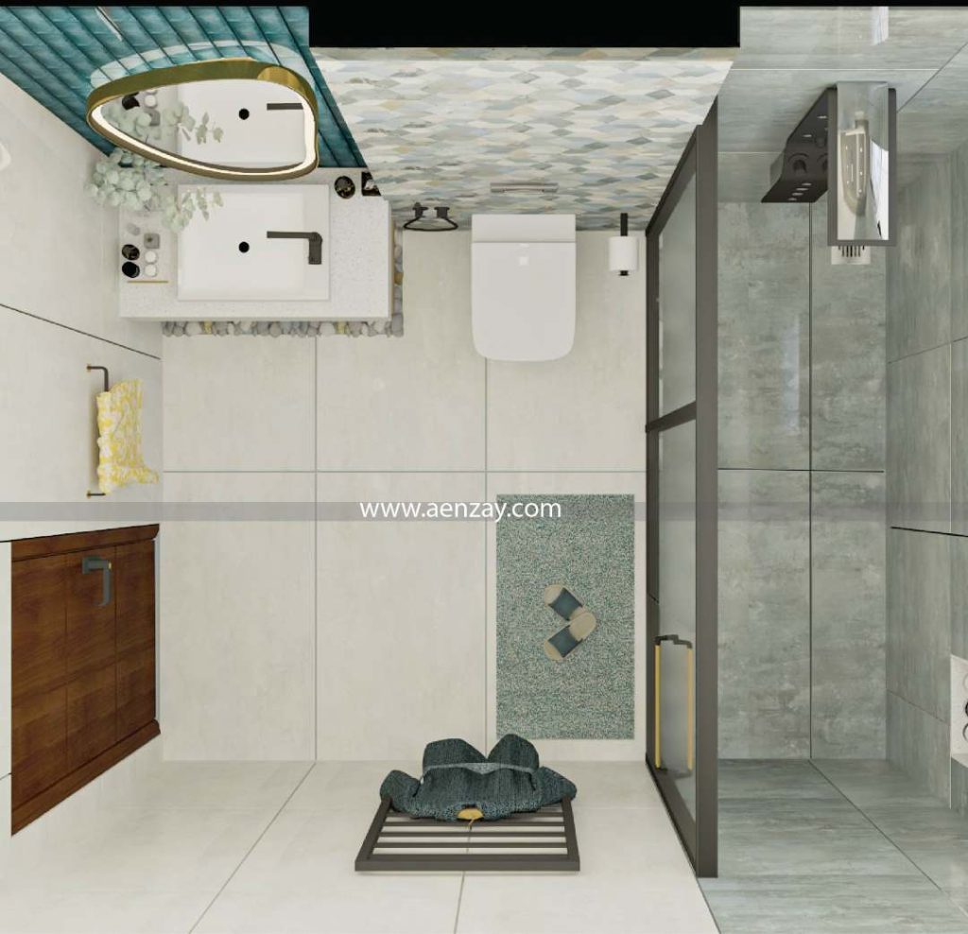
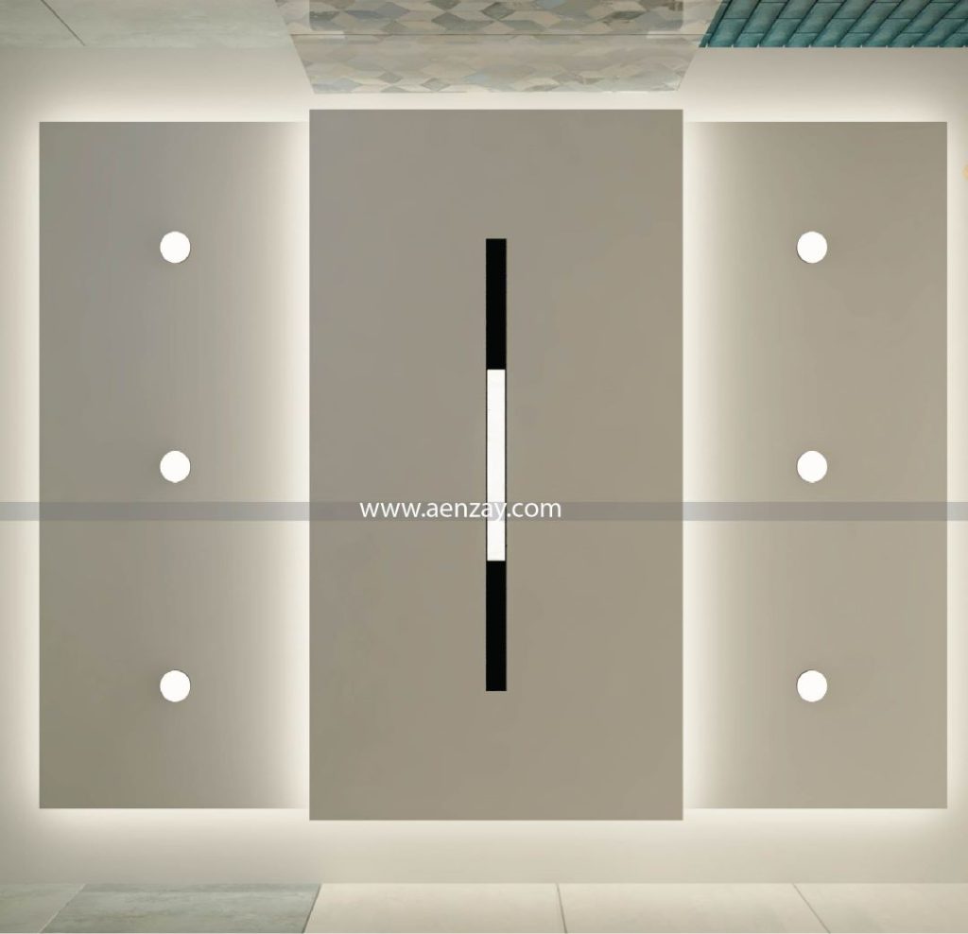
Lounge Area Interior Design
This lounge area is beautifully brought to life through AenZay’s 3D design expertise. It’s a blend of classic charm with modern comfort. The plants create a fresh, cozy vibe, while the soft curtains and high ceiling make the space feel open and airy. A large, stylish mirror adds depth and a luxurious touch. The mix of textures, colors, and marble tables makes a perfect spot for family time or a formal gathering.
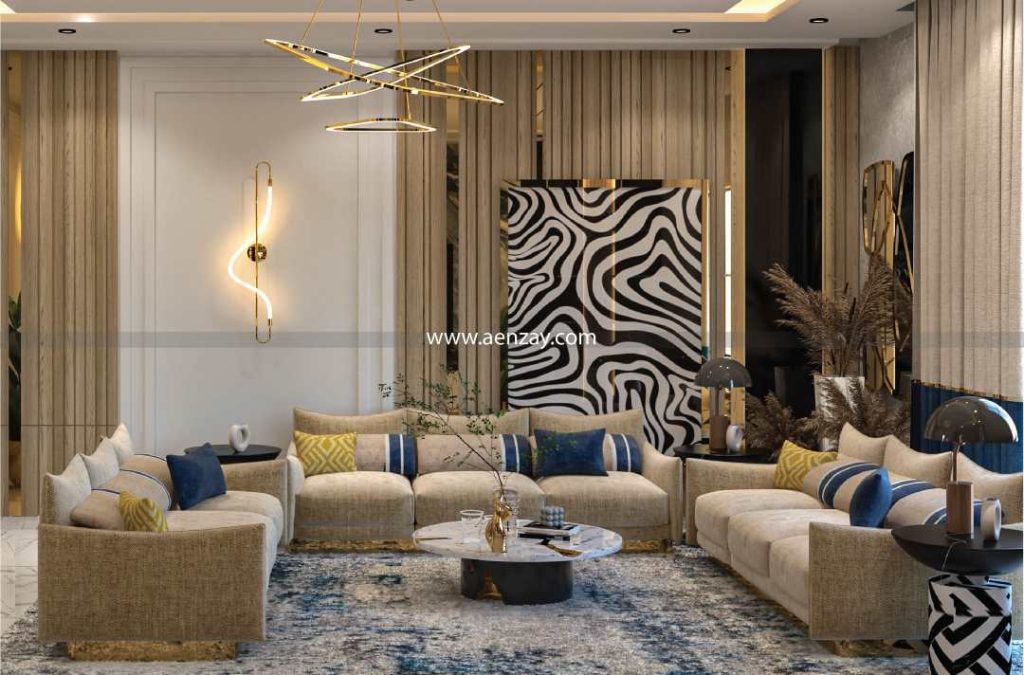
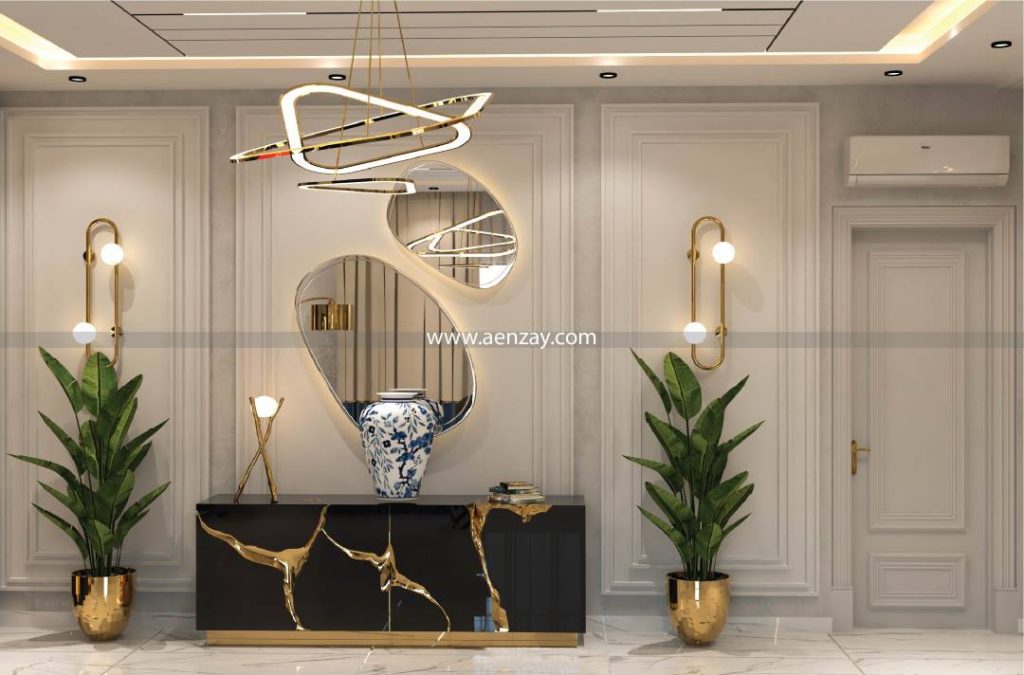
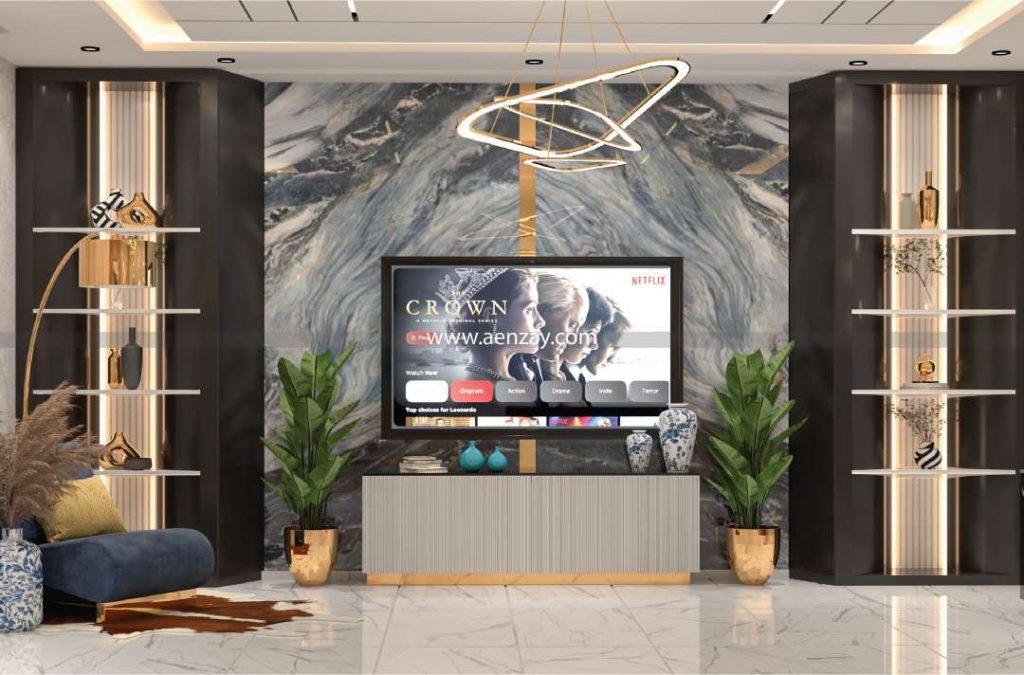
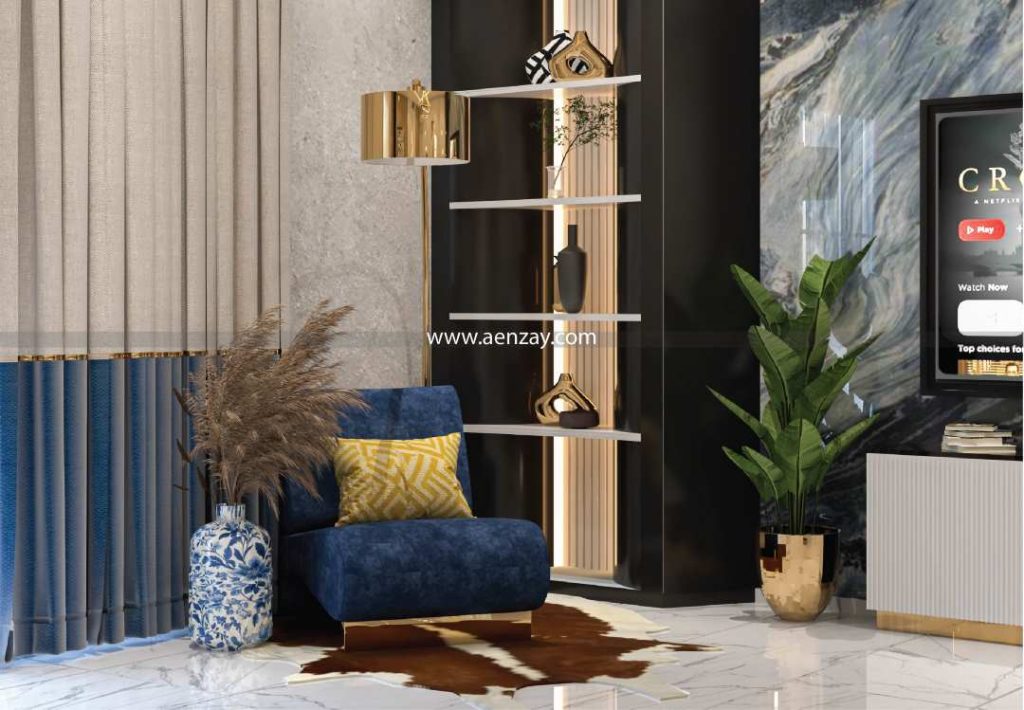
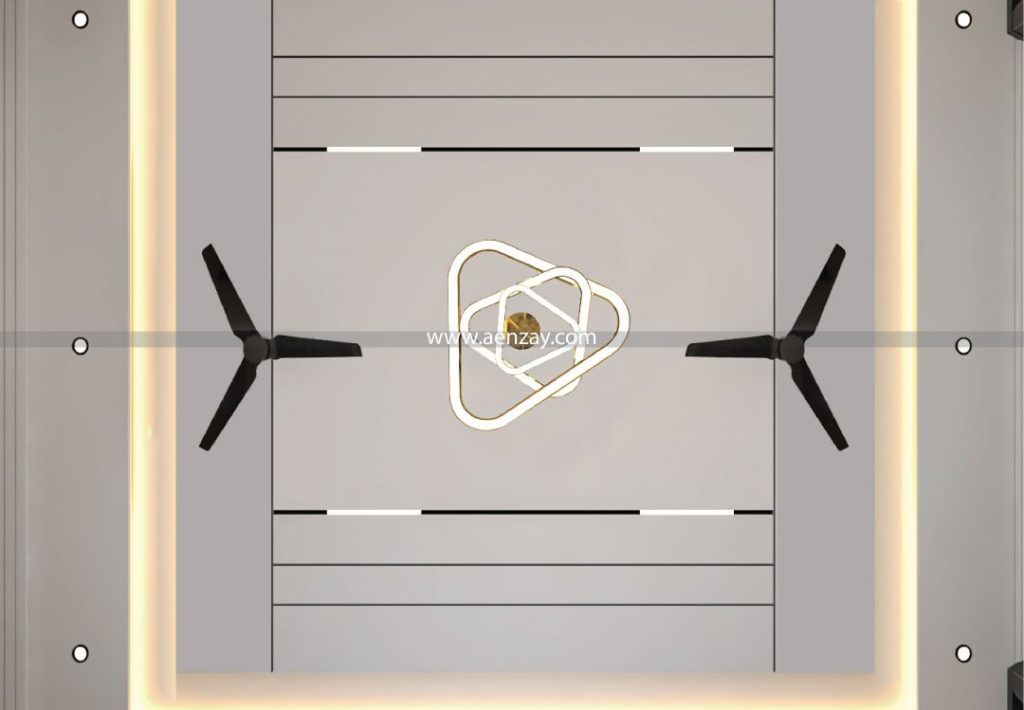
Lounge Interior Design
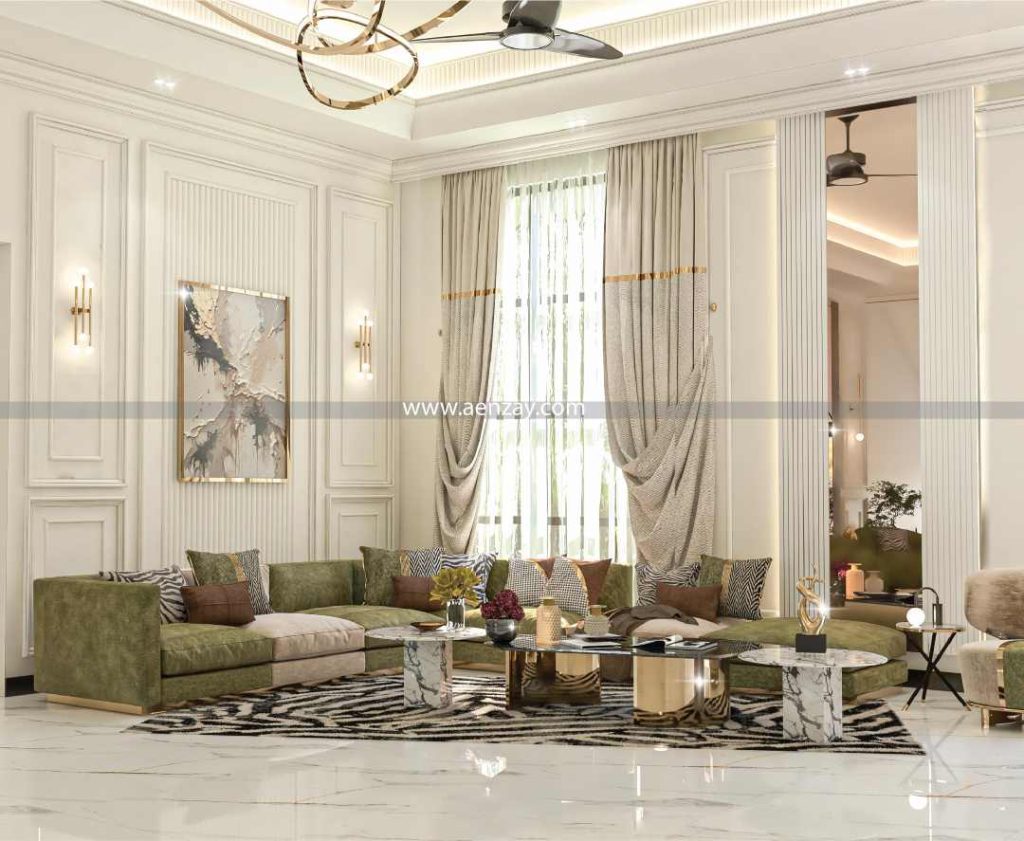
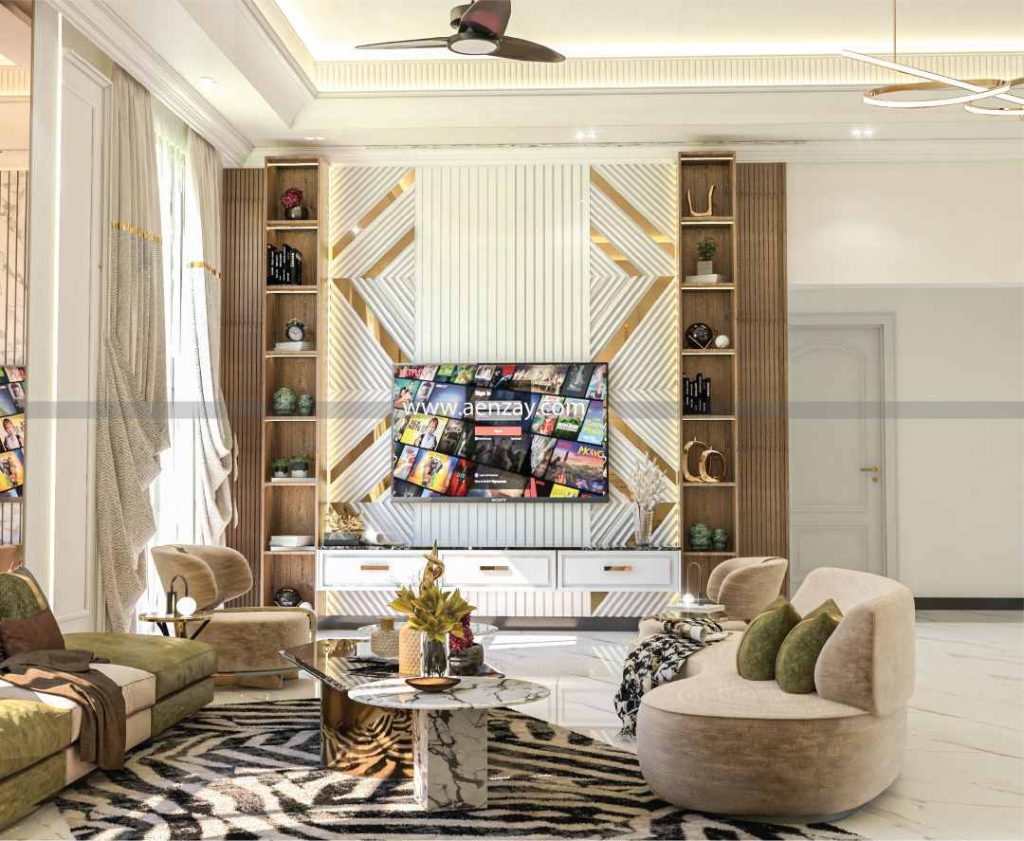
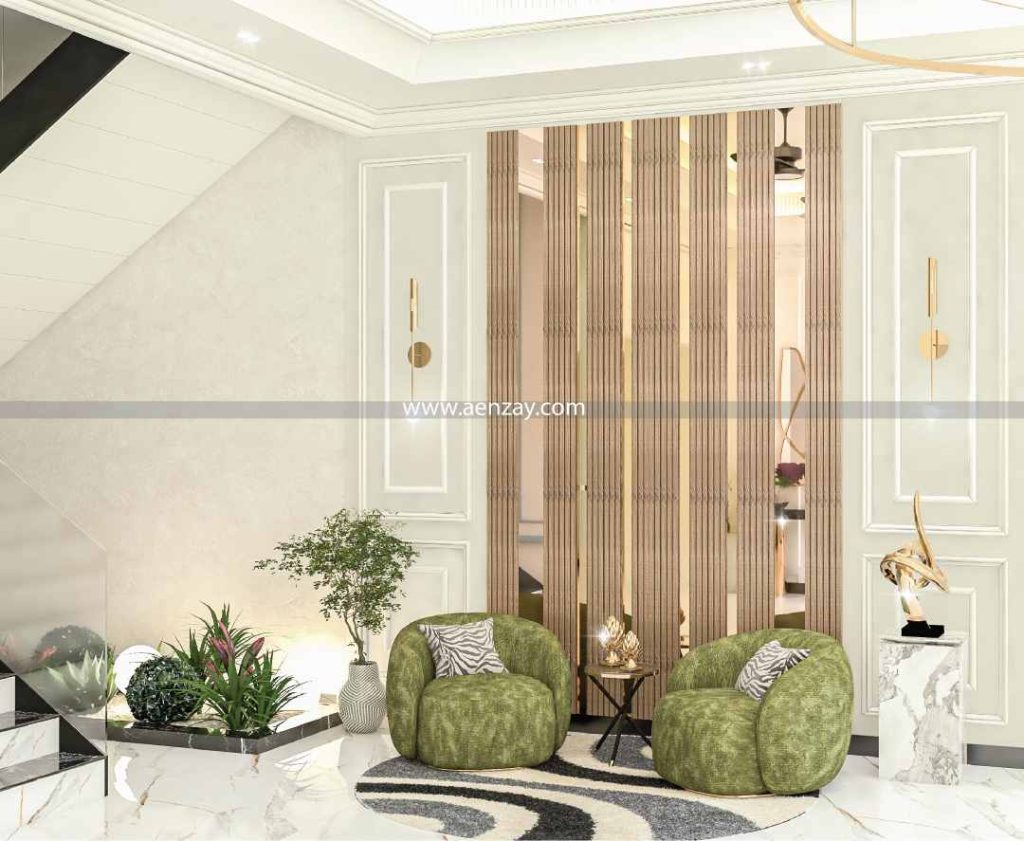
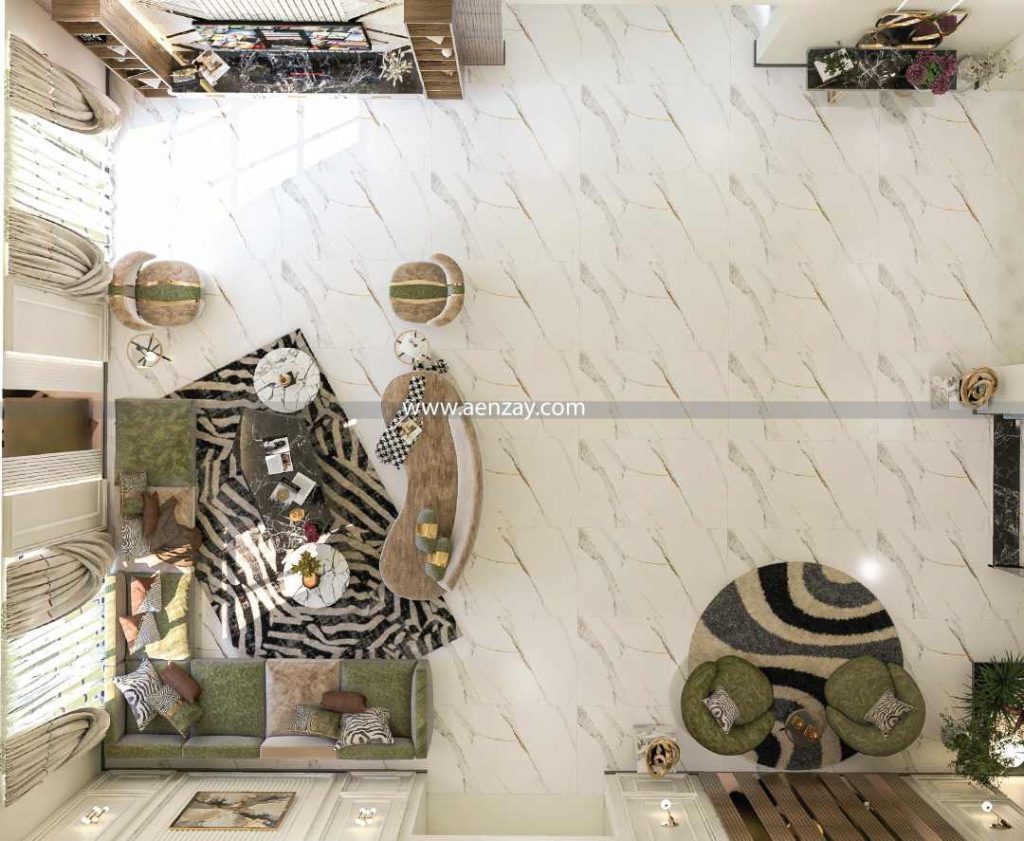
Study Room Interior Design
This elegantly crafted study area showcases the power of 3D interior design visualization, featuring a custom designed desk, ambient shelving, and a cozy reading corner. The realistic
textures, lighting, and spatial planning highlight the precision and beauty achievable through modern 3D interior design.
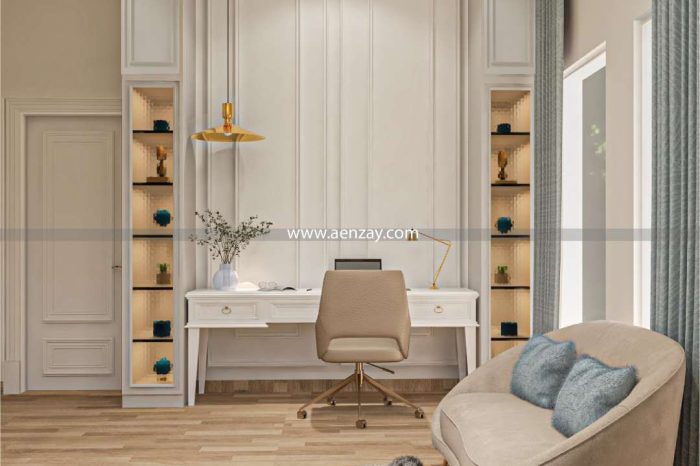
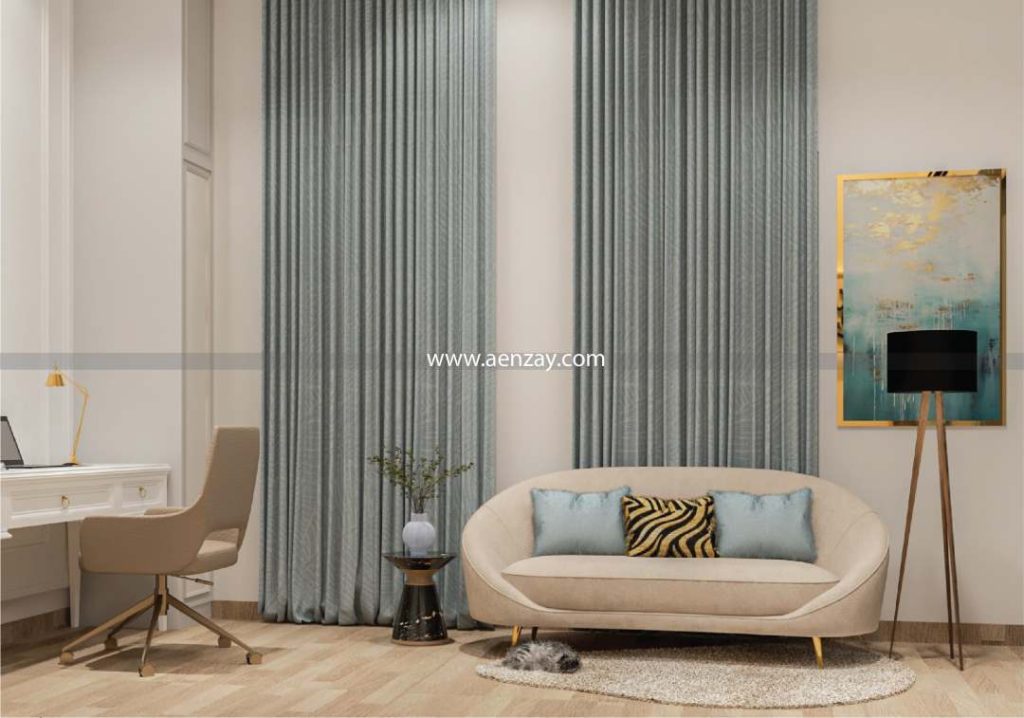
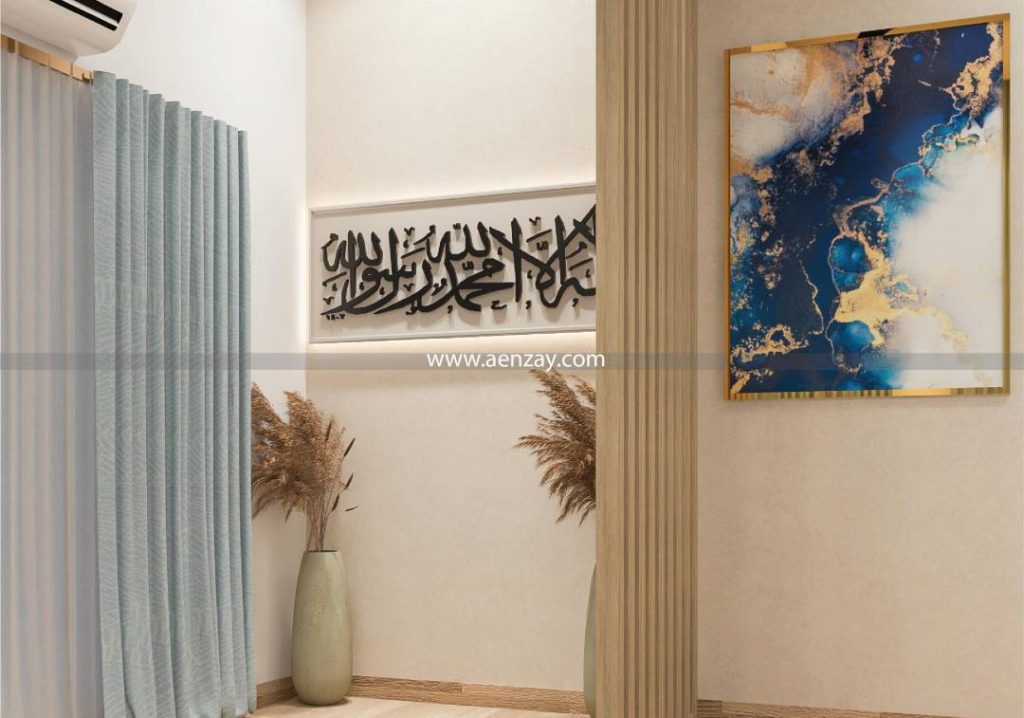
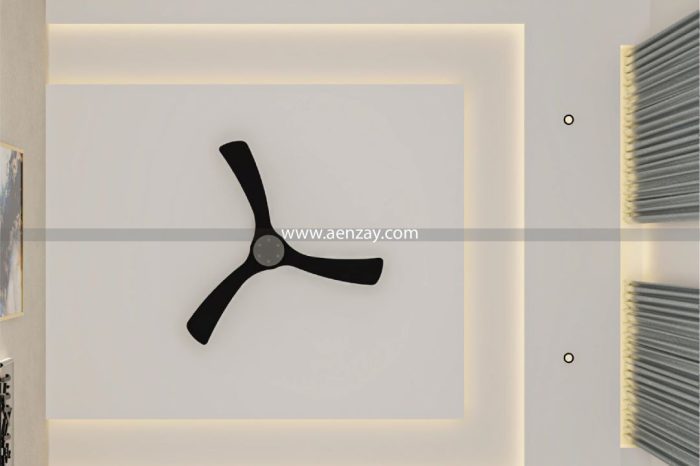
Guest Room Interior Design
A luxurious guest room designed by Aenzay combines modern aesthetics and cozy functionality. A feature wall with paneling and bold wall art, sleek side tables, a stylish floor lamp, elegant lighting, a rich color palette, and curated décor elements ensure your guests feel at home but with a touch of luxury.
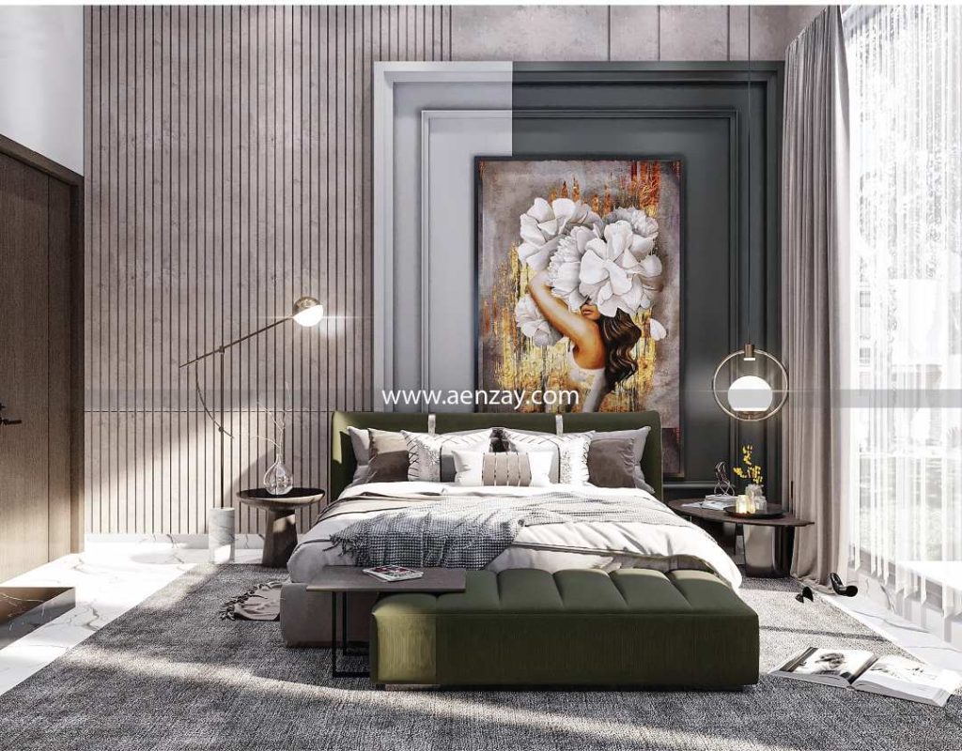
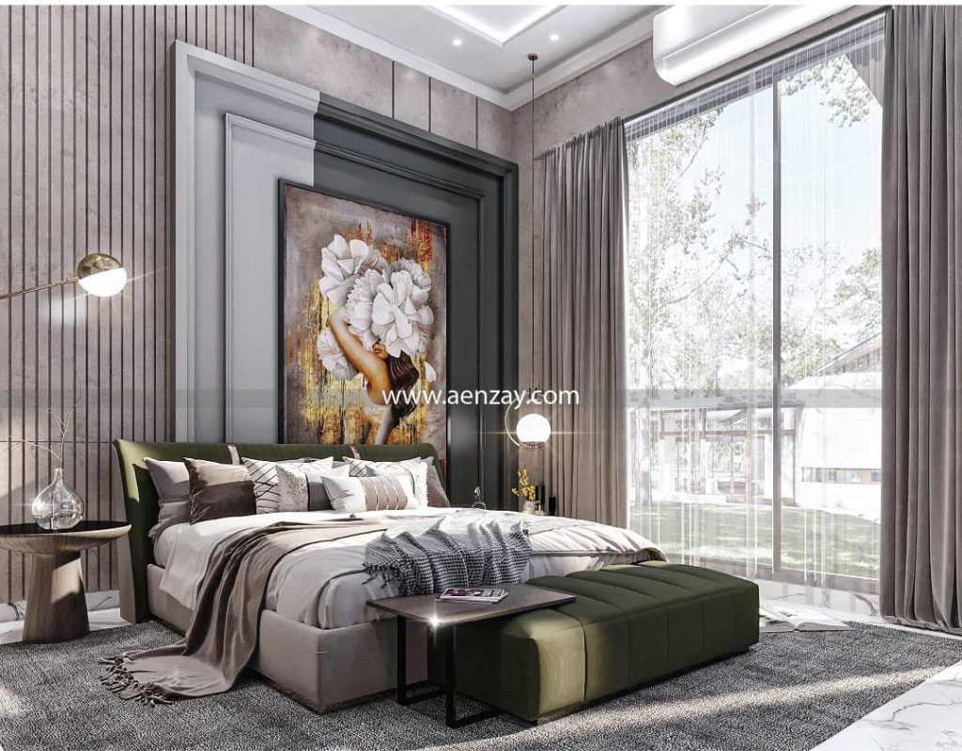
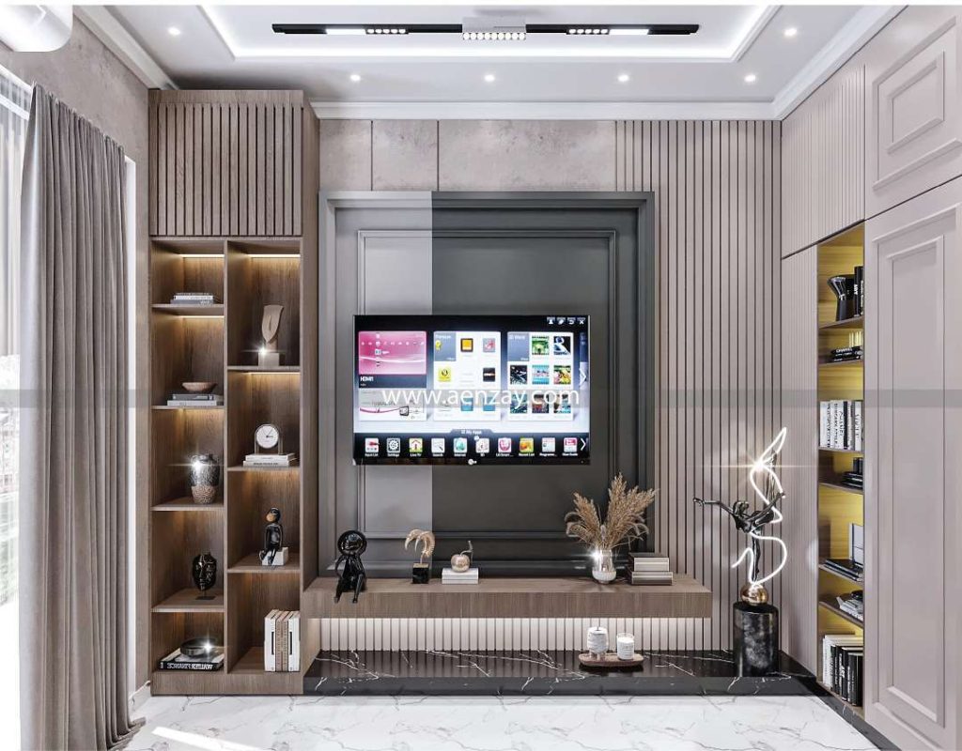
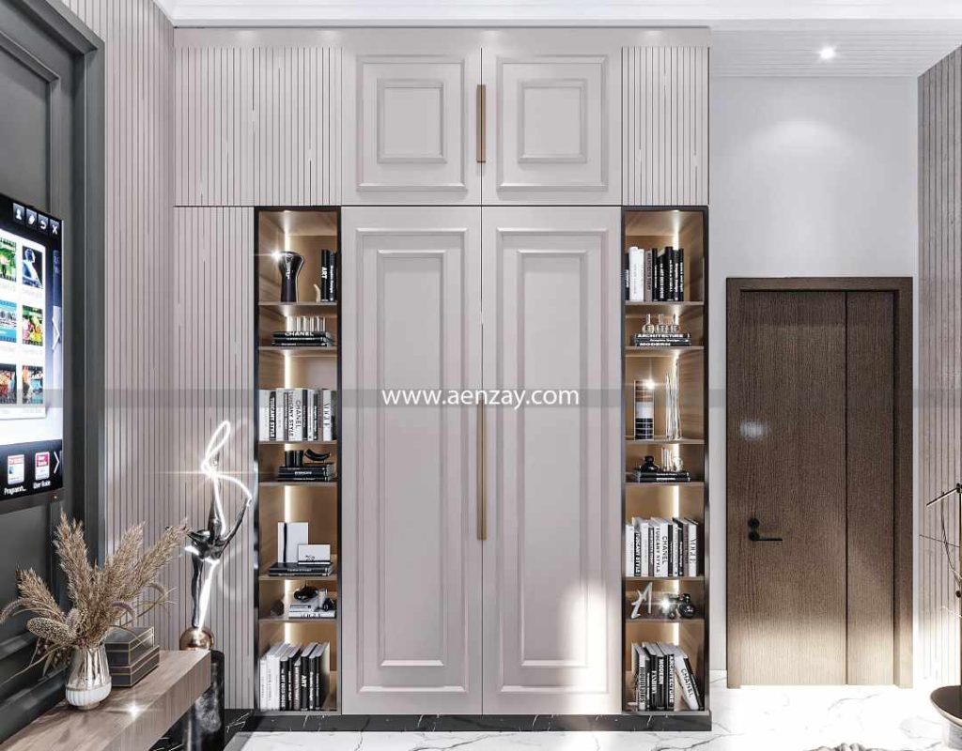
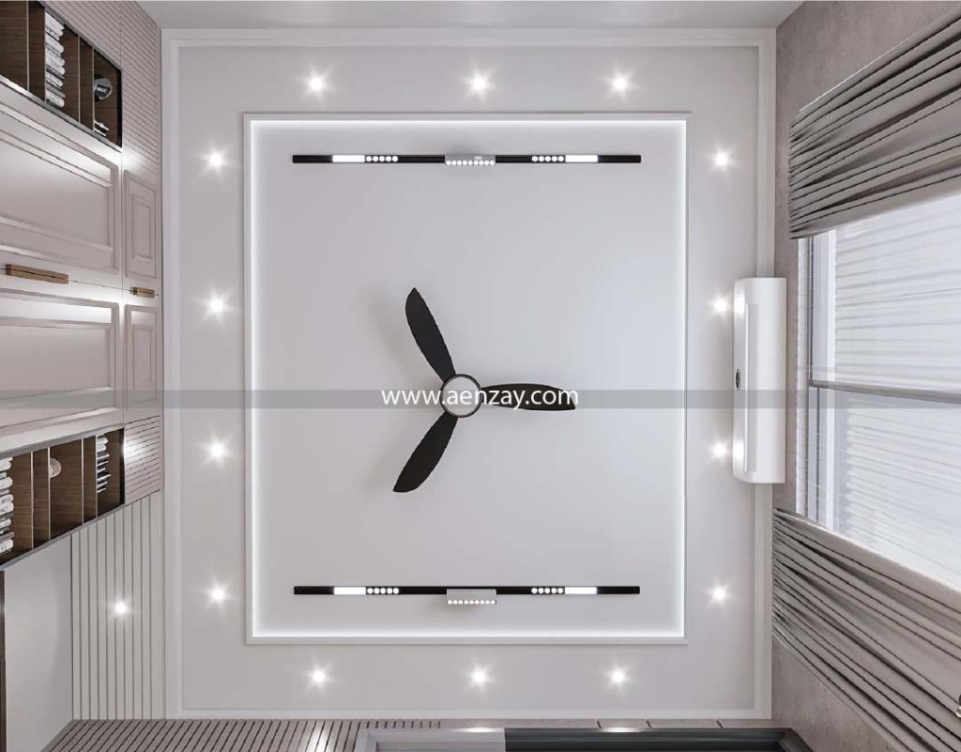
Guest Bath
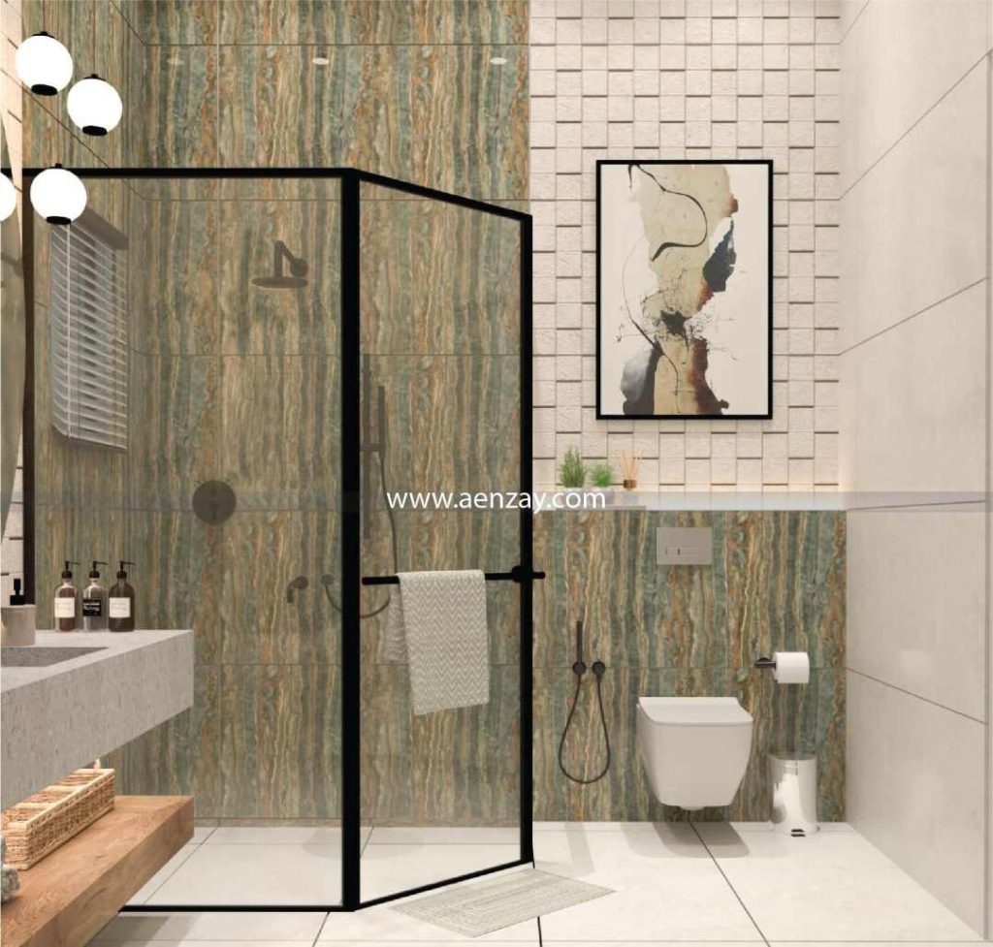
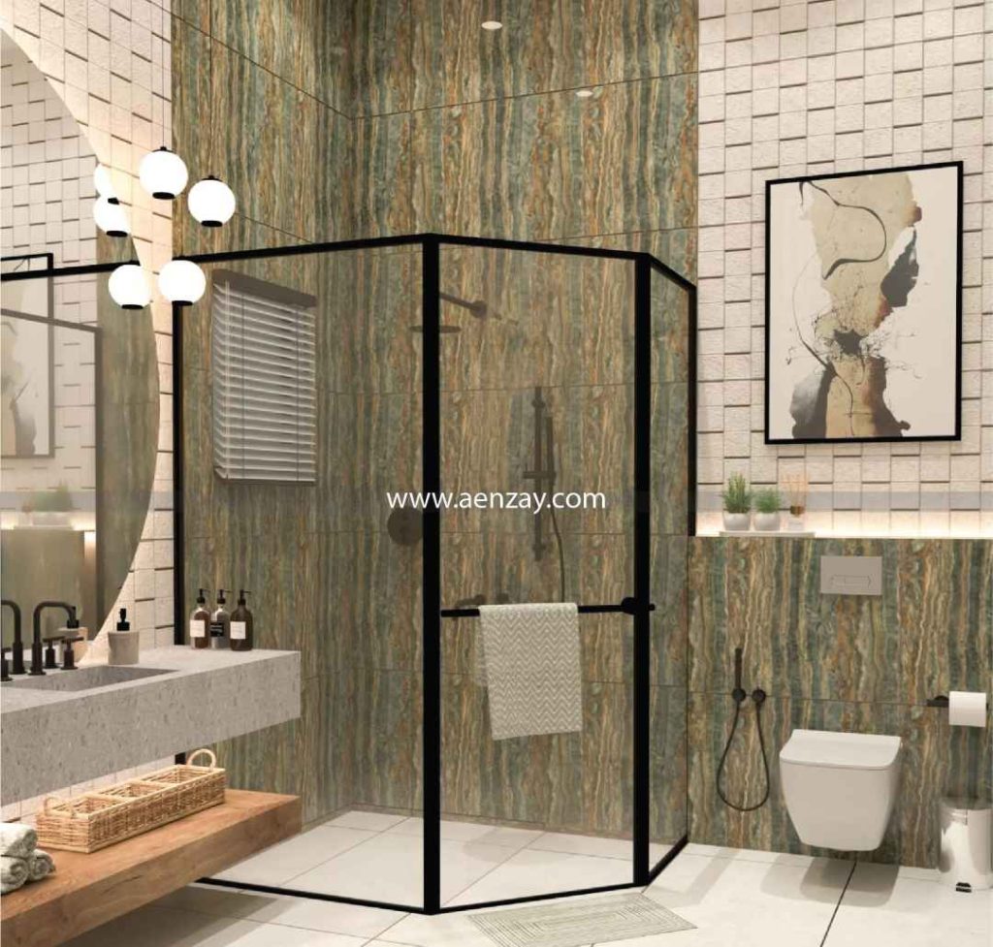
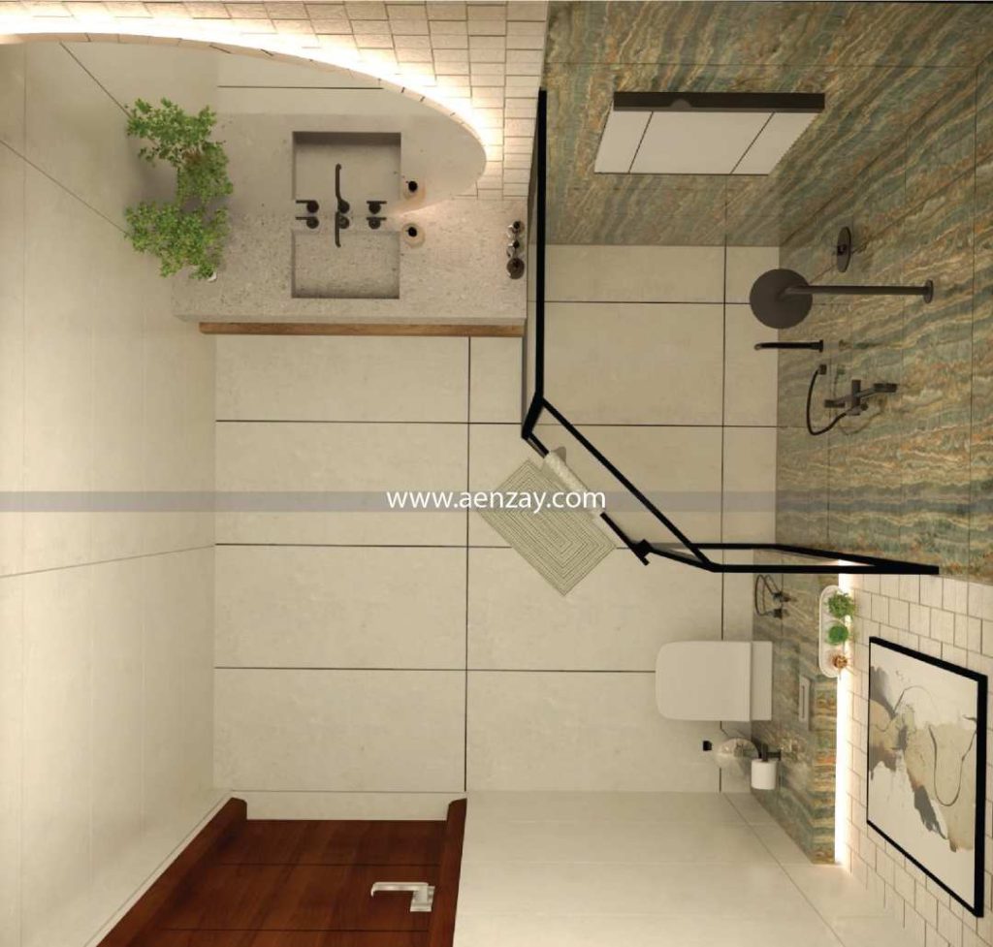
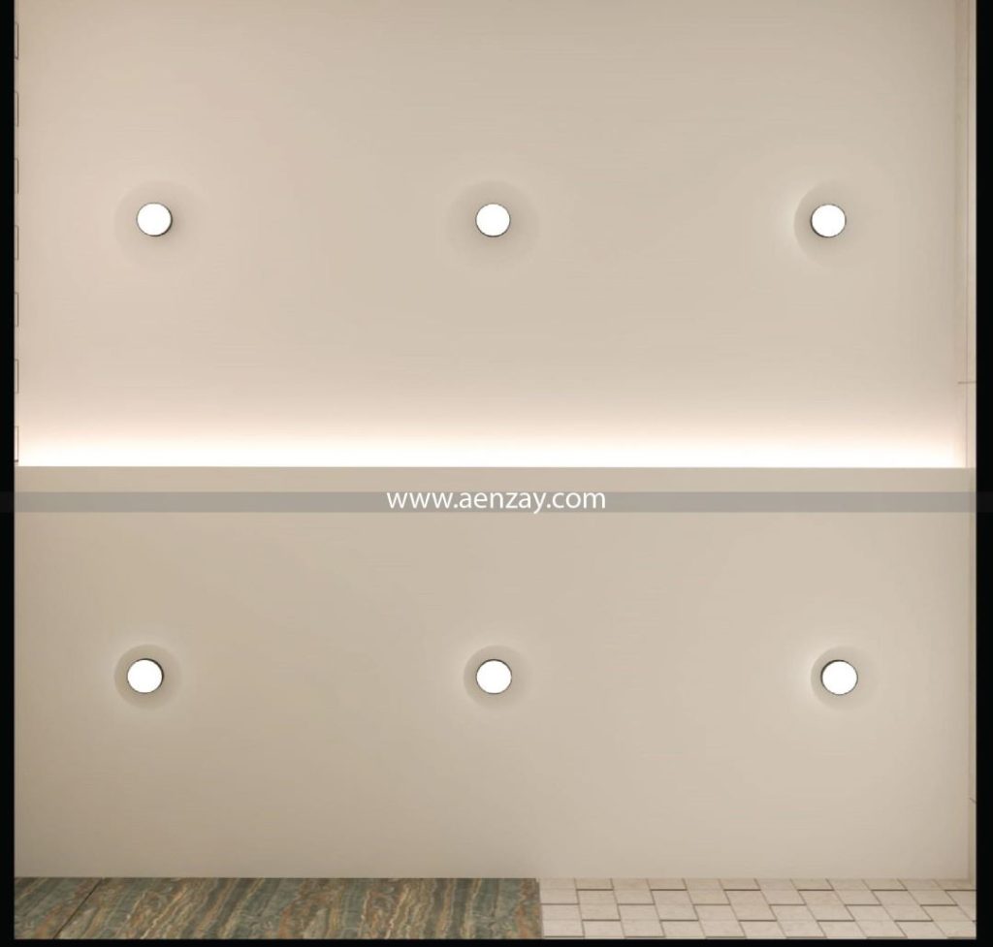
Modern Kitchen Interior Design
This luxurious kitchen interior design shows how 3D designing transforms ideas into reality. Full height cabinets with classic paneling, elegant gold handles and knobs that add a luxury contrast to the neutral palette. While smart storage solutions, marble finishes, and ambient lighting, every detail is designed for functionality and style.
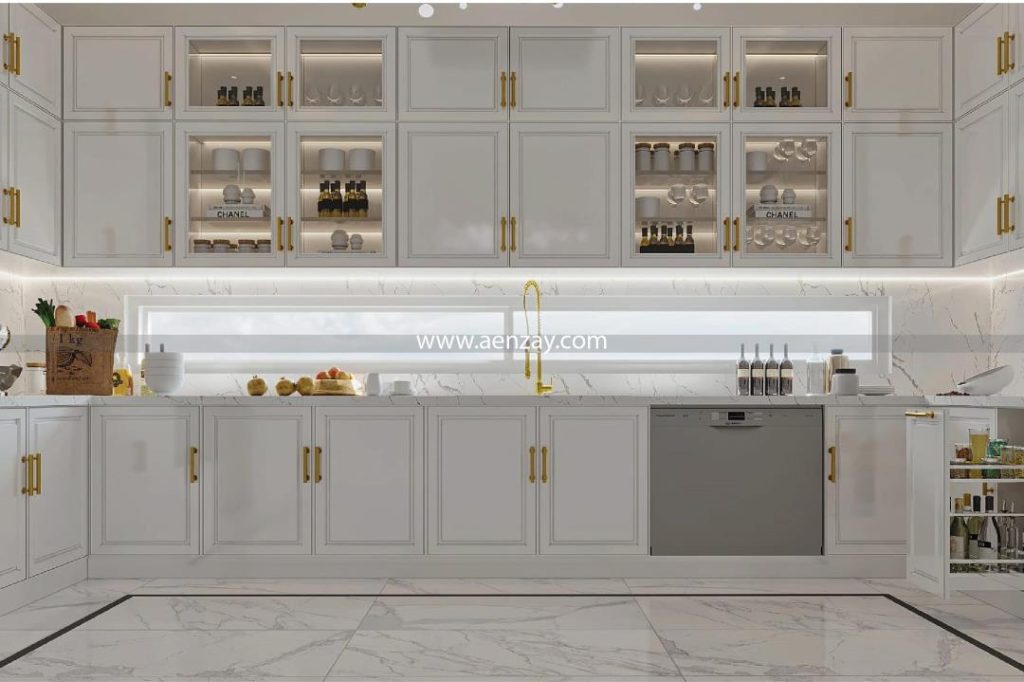
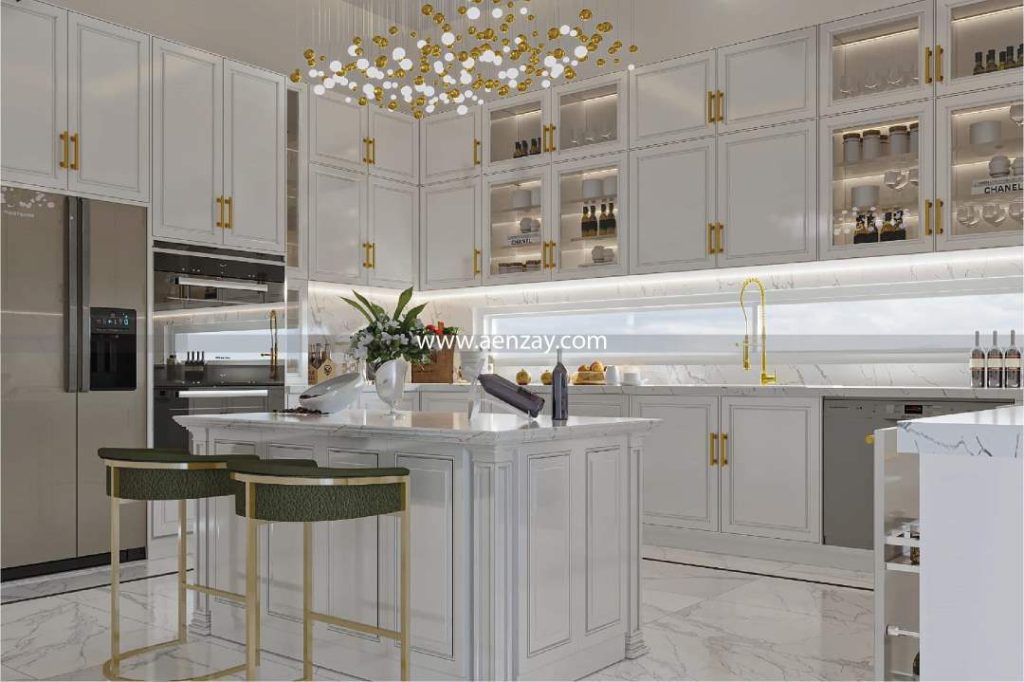
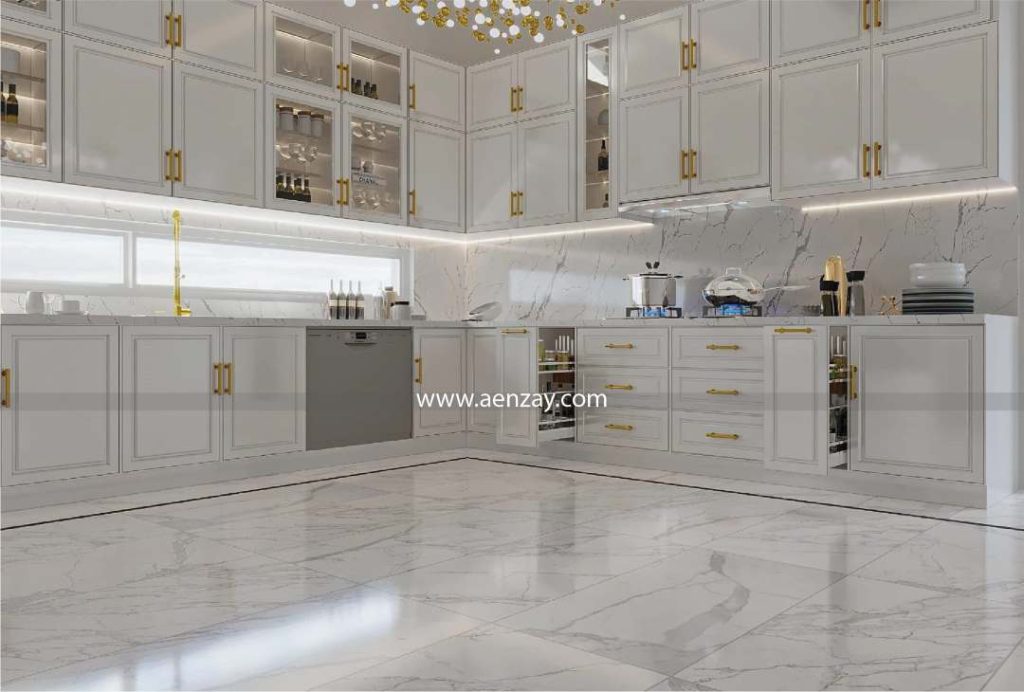
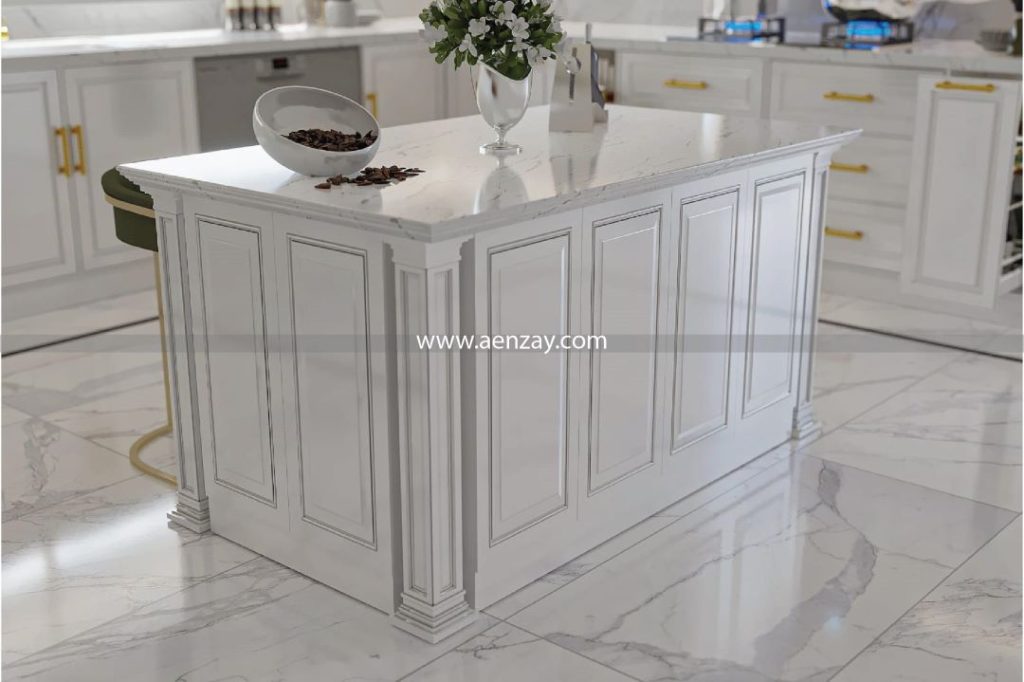
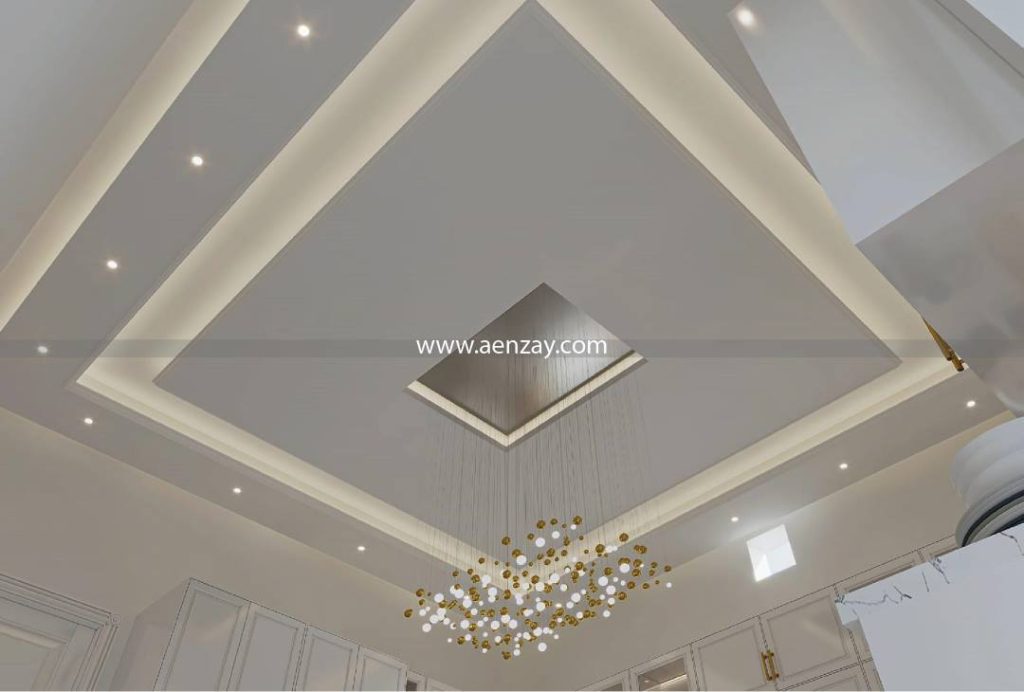
Dirty Kitchen
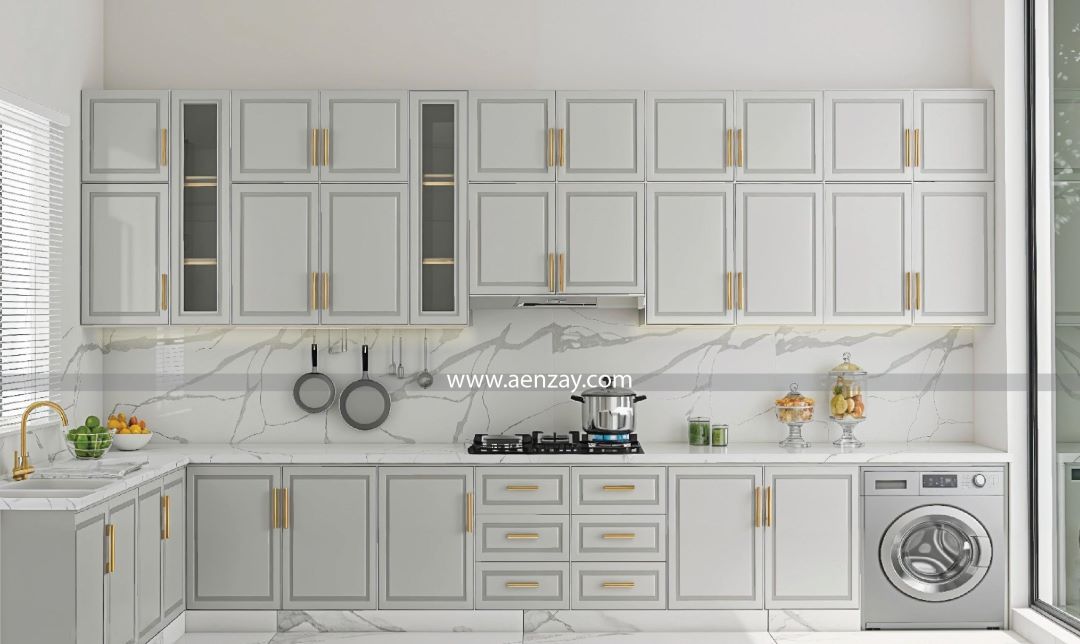
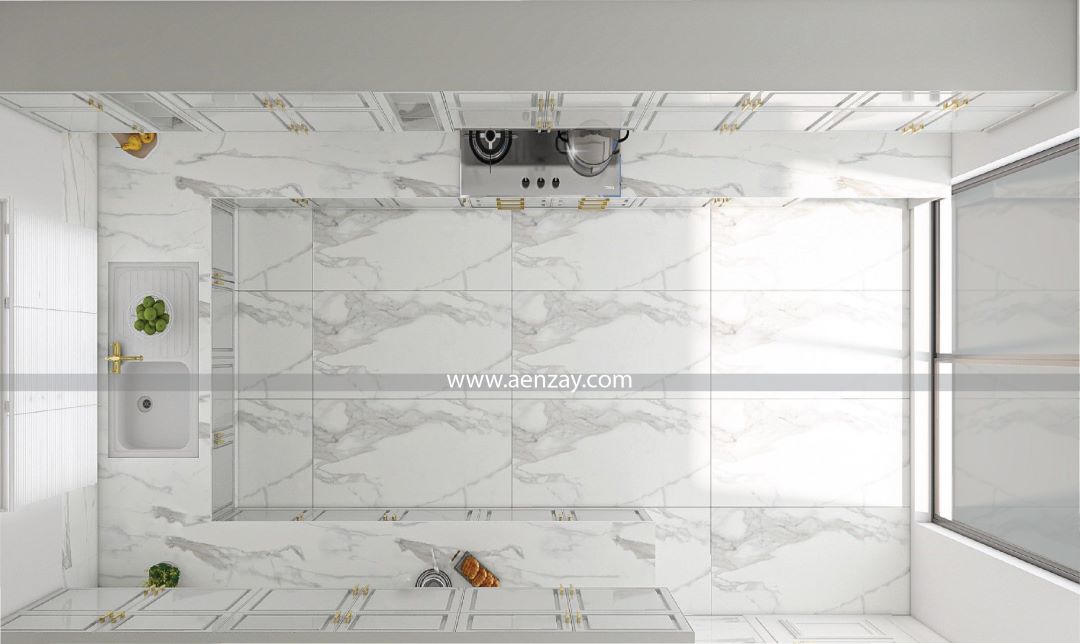
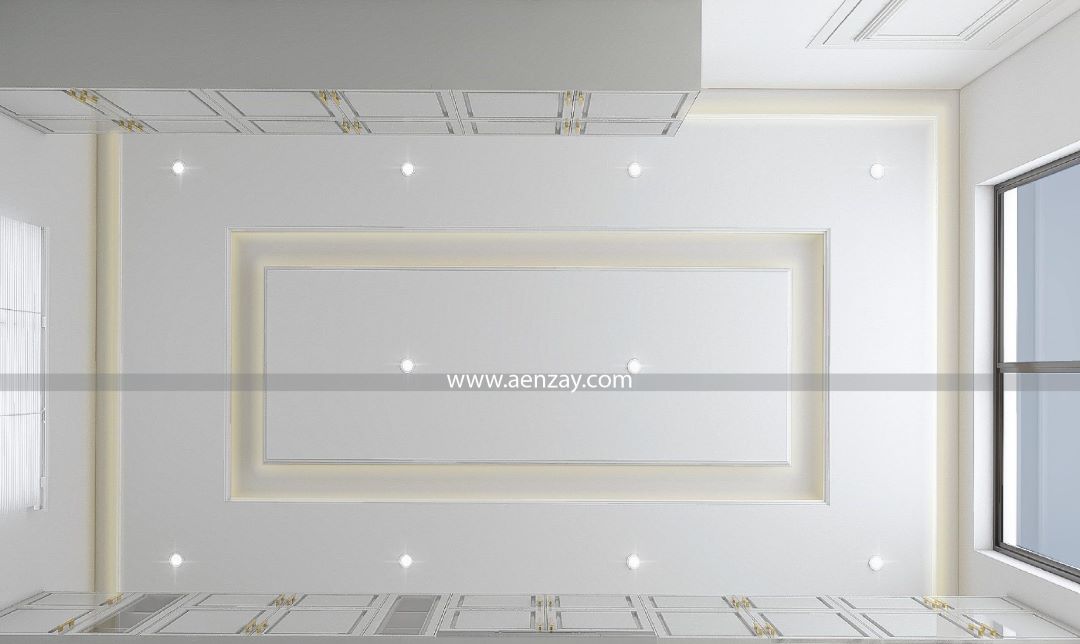
Girls Bath Interior Design
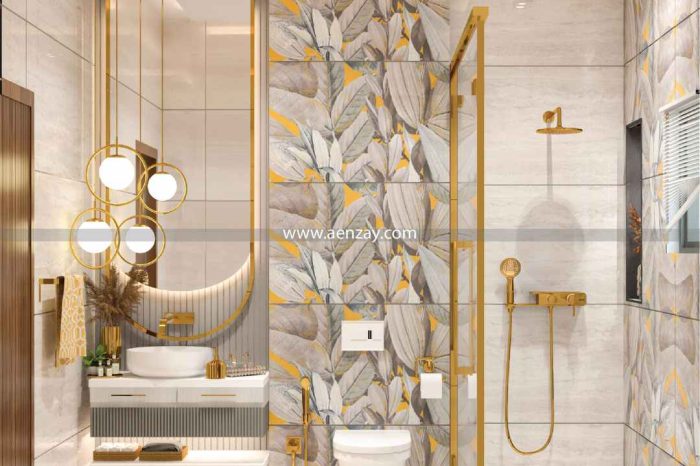

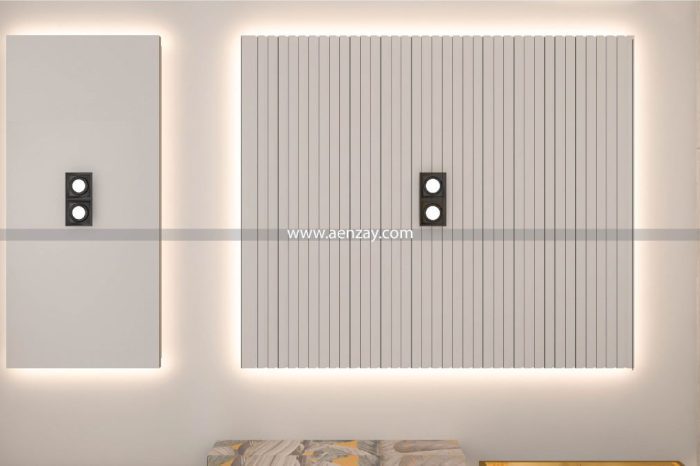
Lobby Area Interior Design
First impressions matter as soon as you walk in, this lobby gives a warm and classy feel, and AenZay made sure this entrance lobby leaves one to remember. The tall vertical lines, bold circular art, and a beautiful chandelier hang from above, adding a soft glow, while plants on both sides give a fresh and elegant look.
