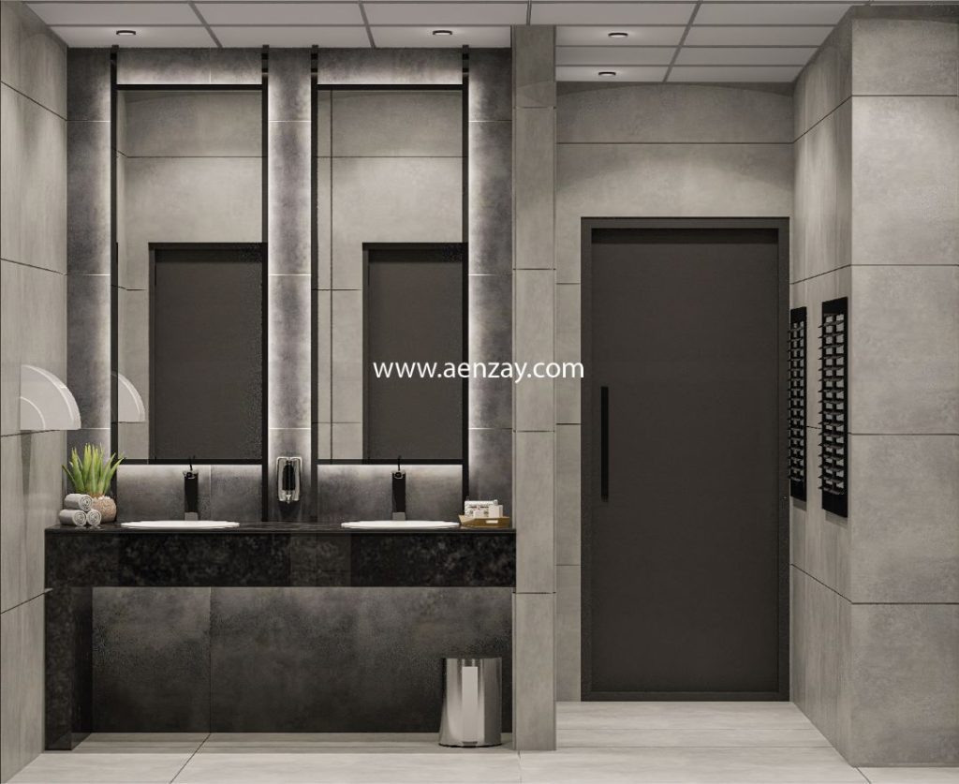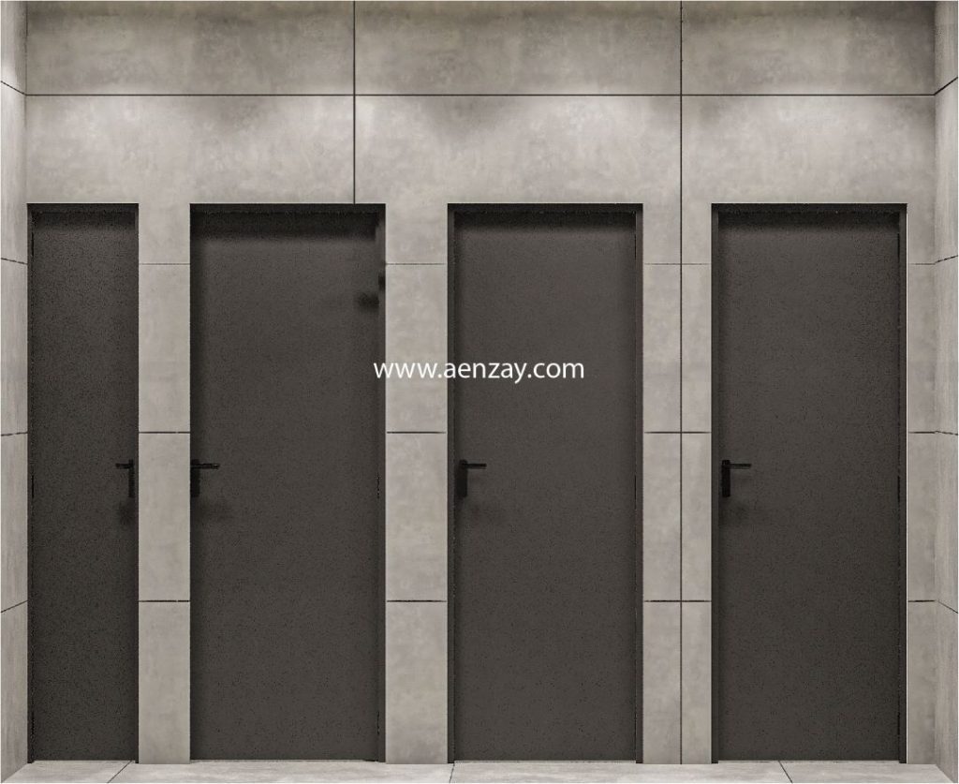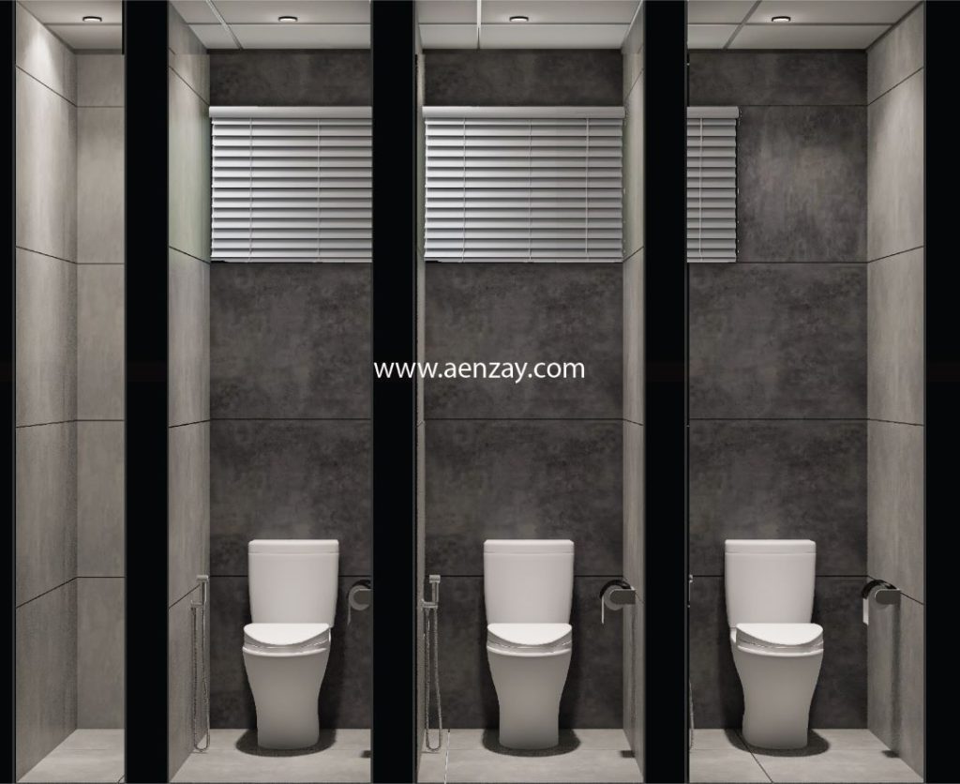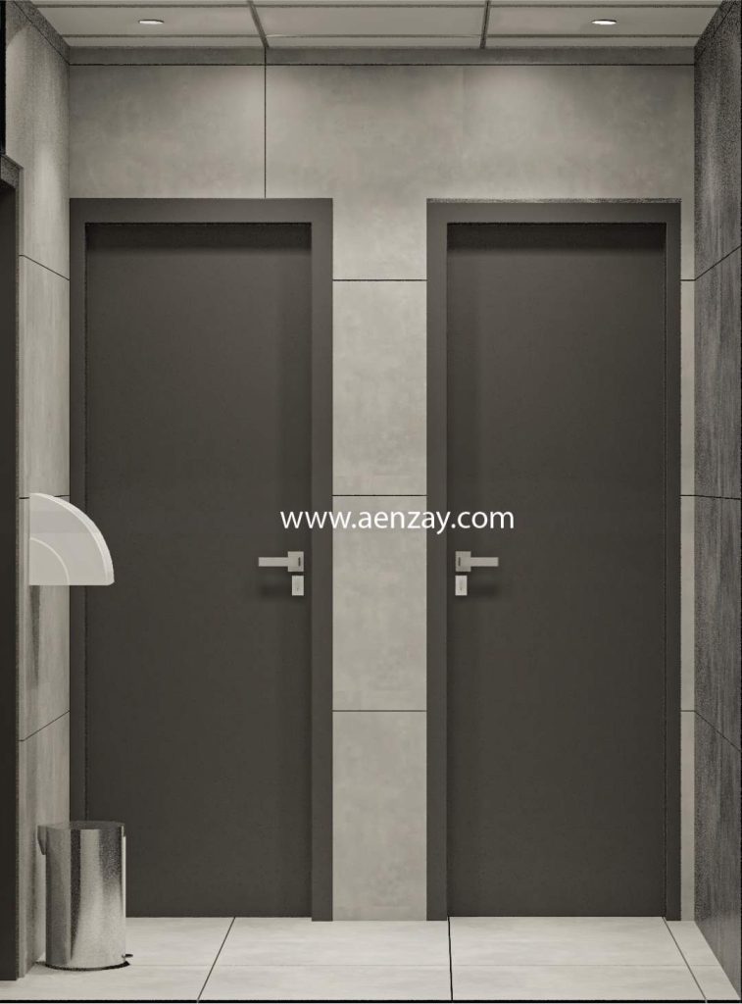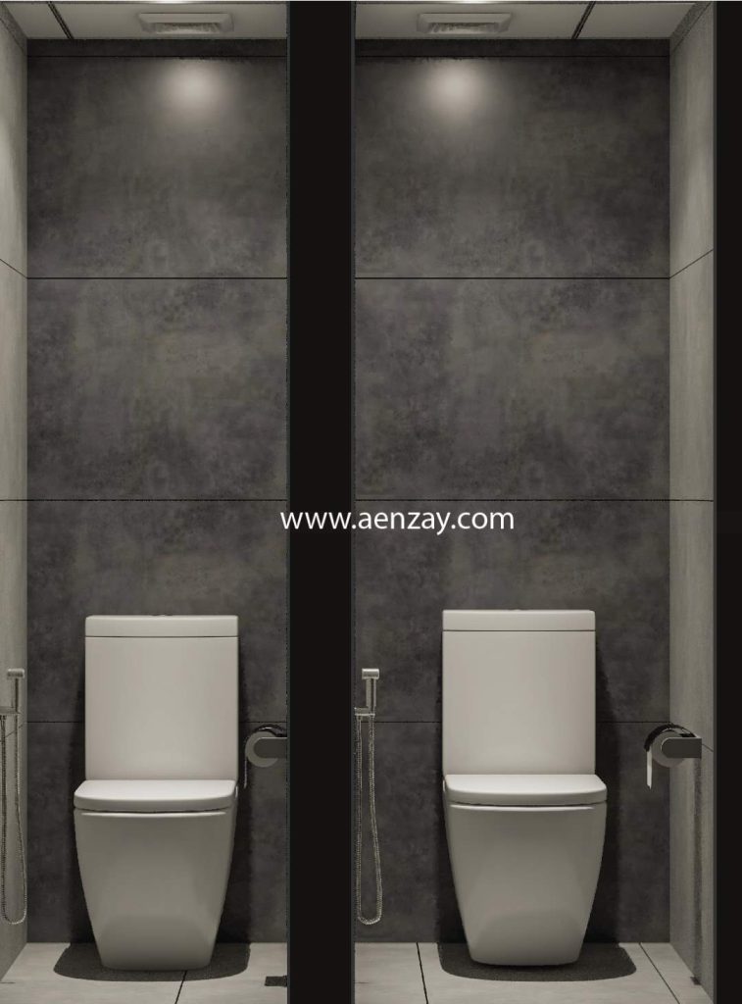Commercial Project | DRK Pharma Solution, Gulberg, Lahore | 4000 sqft | Interior Designed by AenZay
AenZay has designed the 4000 sqft office of DRK Pharma Solution in Gulberg, Lahore, with a carefully designed workspace. The concept is complemented with minimalism throughout the project, featuring a concrete texture finish on the walls & ceiling, while soft colors give depth and character to the surrounding area. The result is a beautiful and spacious space that reflects modern commercial building architecture and corporate sophistication.
AenZay Interior and Architects specializes in designing modern and functional coworking spaces that inspire productivity and innovation. Every detail of the DRK Pharma project, from the reception area to the coworking space. That reflects our dedication to creating an ideal work environment. AenZay provides comprehensive interior design and execution services across Pakistan, with offices in Lahore and Islamabad. To avail our services, contact us at +92 302 5090909 or +92 302 5070707.
Waiting Area Design: Modern Elegance in Commercial Building Architecture
AenZay transforms the waiting area into a welcoming space that reflects the authenticity and comfort of its brand. The reception is adorned with the DRK Pharma logo and features a range of floor and ceiling designs that combine to create a functional.
Concrete structures, vertical panels, and geometric partitions add texture and depth, while plants and natural light give the space a sophisticated, modern look. Curved seating in corners combined with plants and soft walls, adds warmth and texture, allowing the waiting area to be redefined as a contemporary design that stands out in commercial building architecture.
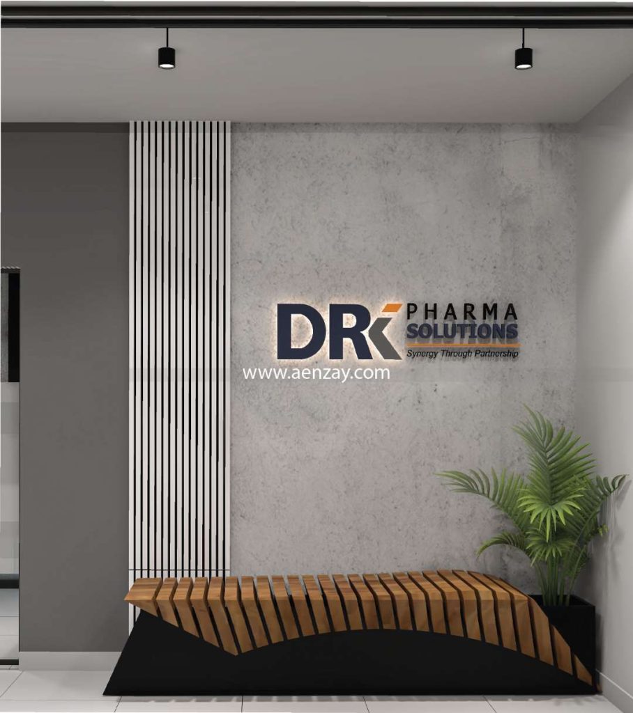
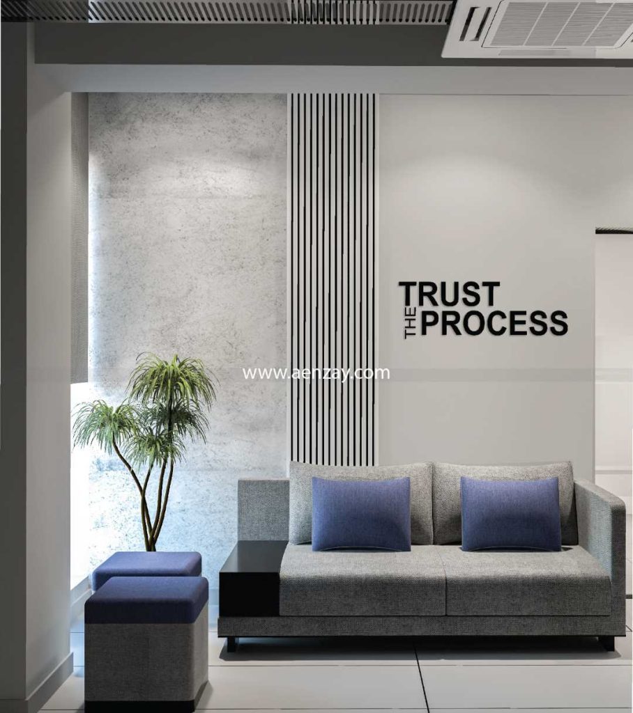
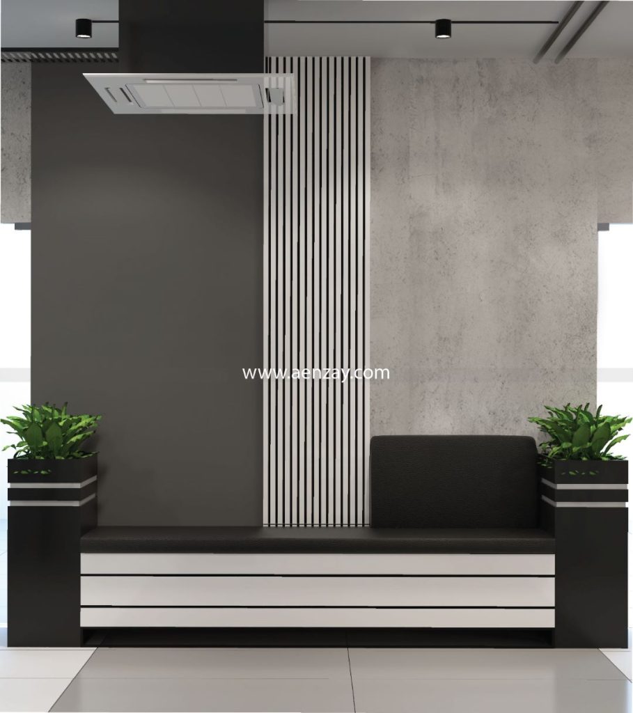
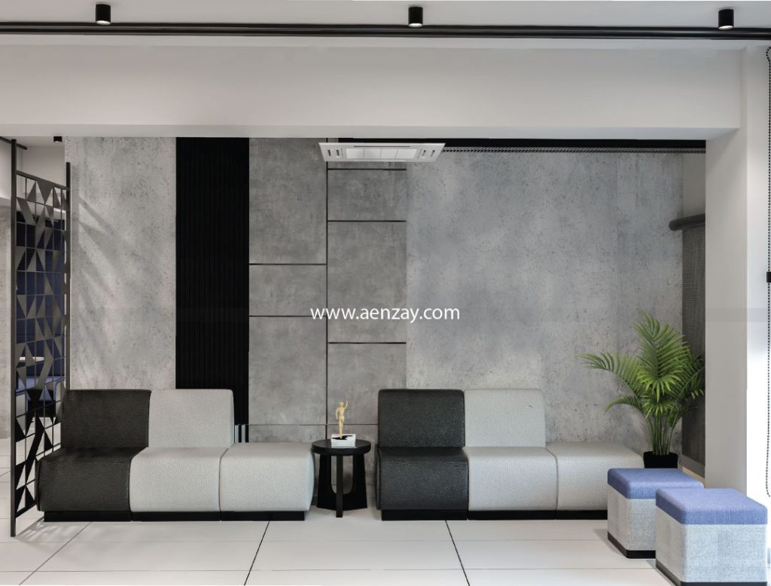
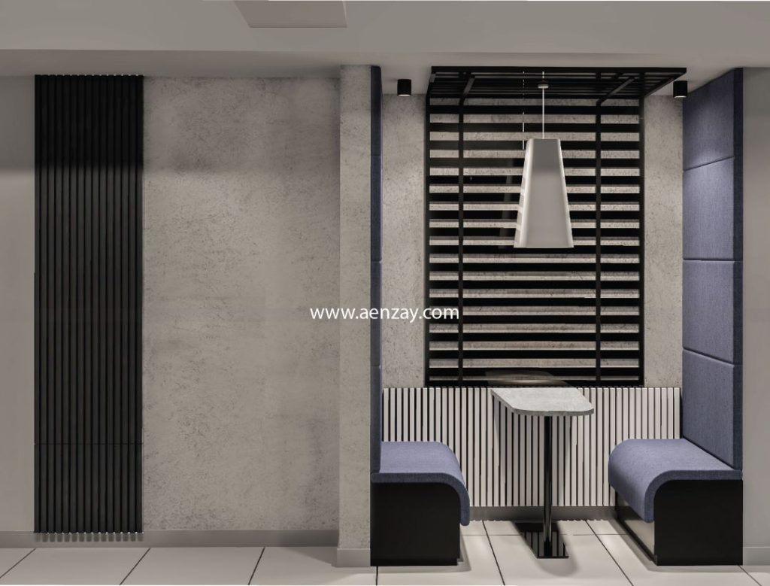
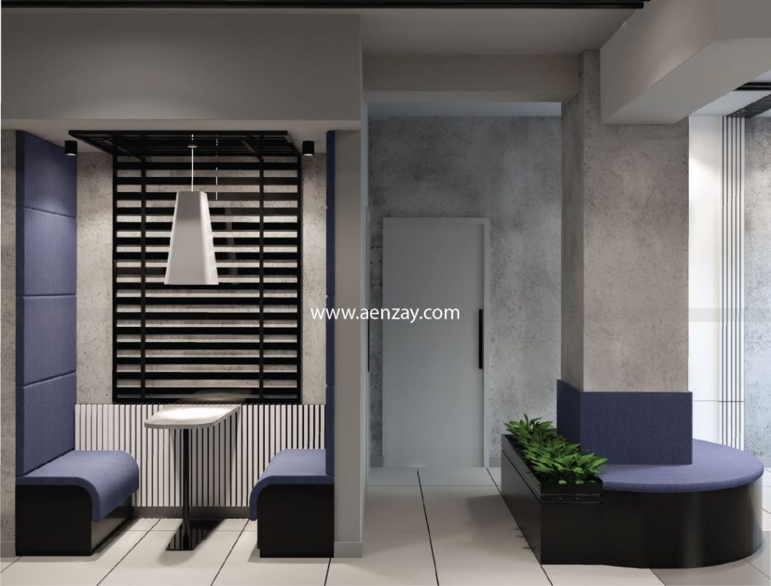
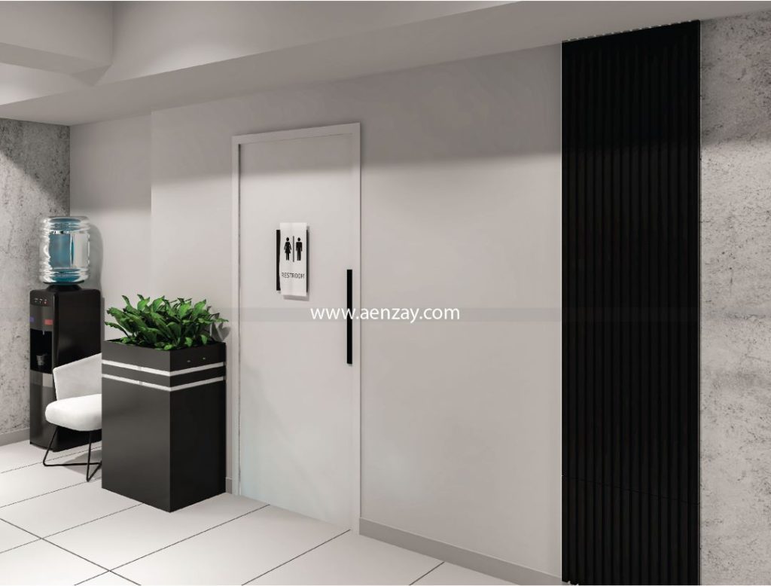
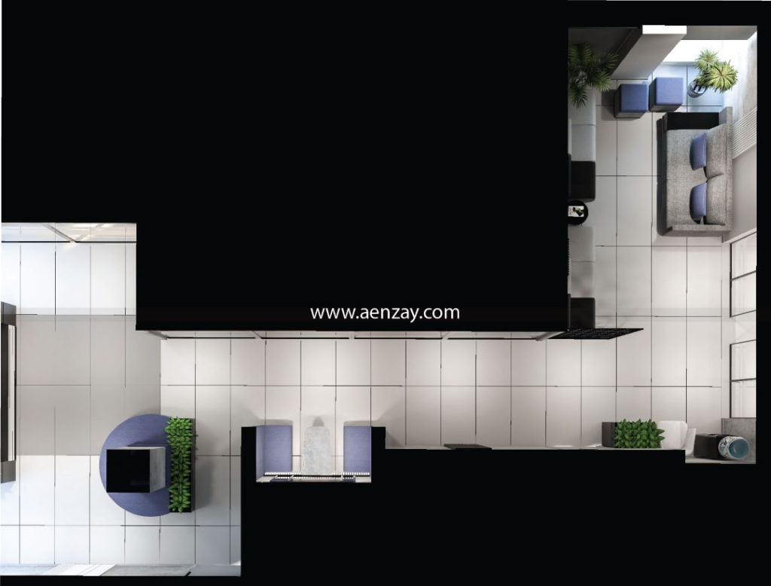
Board Room Interior: A Reflection of Commercial Architecture Design
This room is designed to enhance focus & collaboration. It has transparent panels, sleek lines, and some ambient lighting to create a relaxing atmosphere. The frosted glass panels offer privacy when necessary, enabling a versatile meeting space that showcases Aenzay’s dedication to leading the way in commercial architectural design.
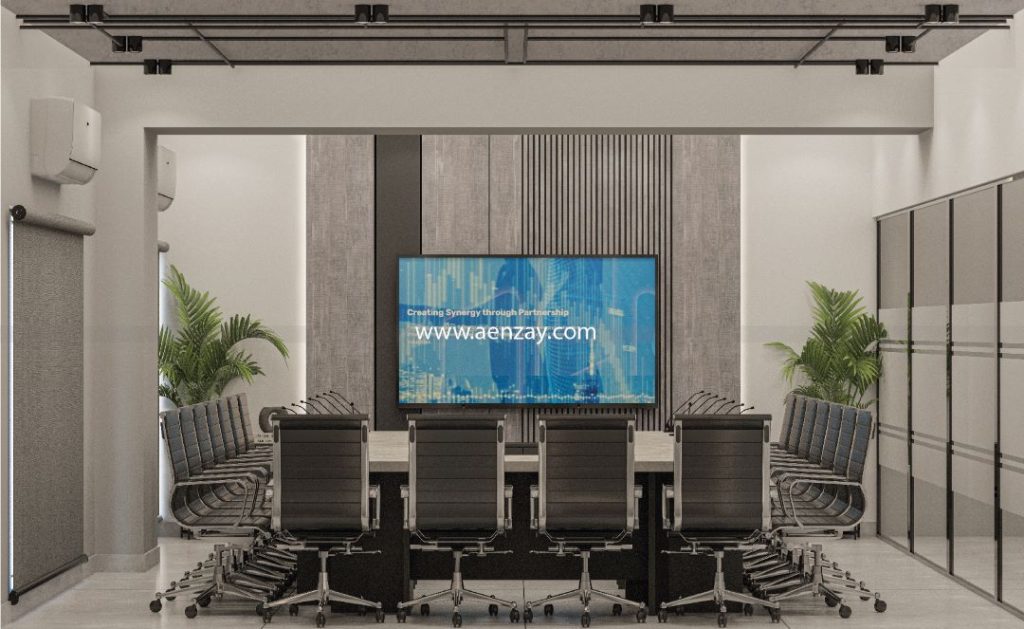
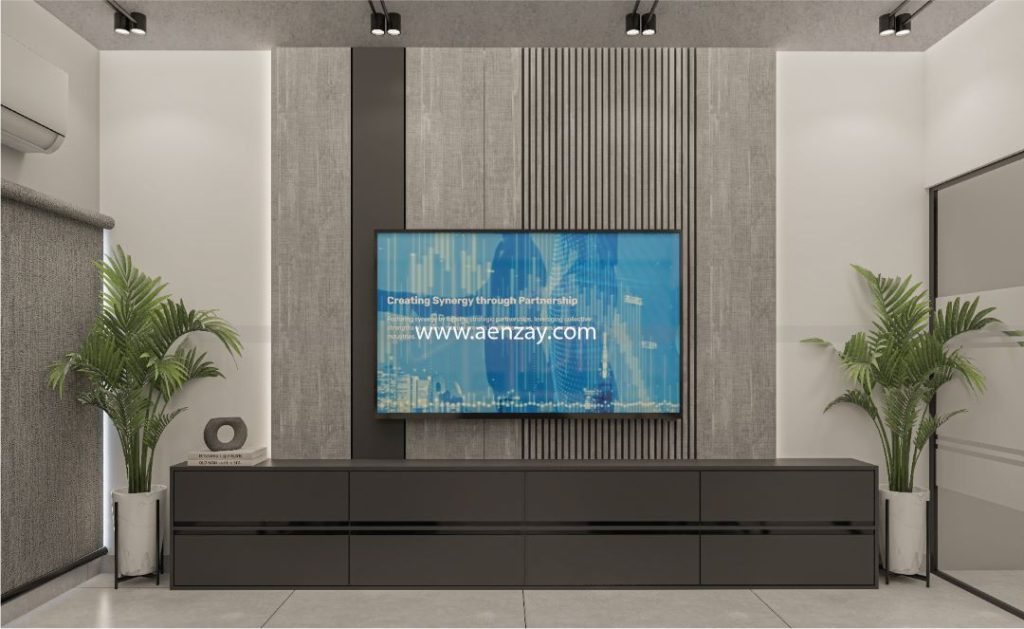
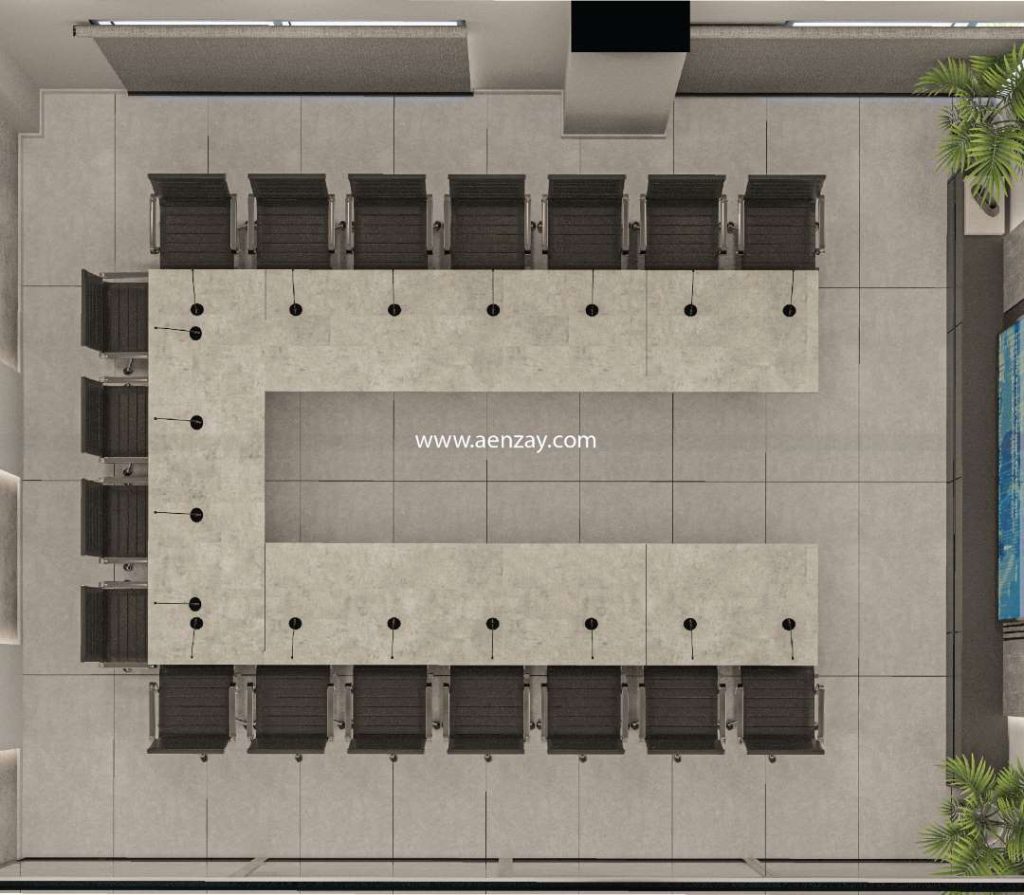
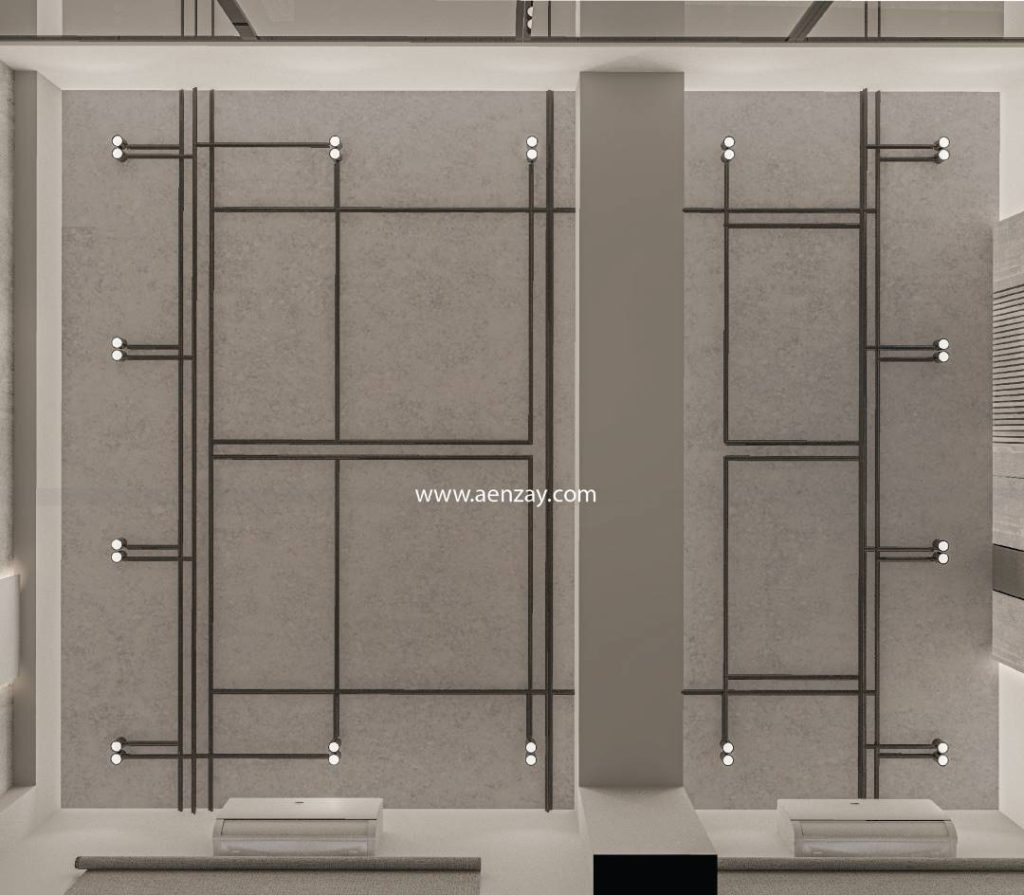
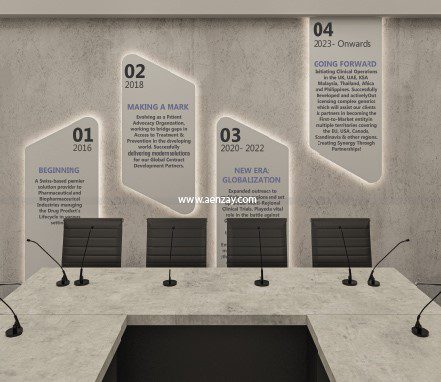
CEO Room Design
The CEO’s office is designed to be modern, elegant, and inviting to executives. A large wooden desk is installed inside, and there are comfortable seating areas for the CEO and his guests. The matching tables, soft lighting, and polished concrete finishes create a beautiful atmosphere filled with natural light and minimal decor for a solid and professional feel.
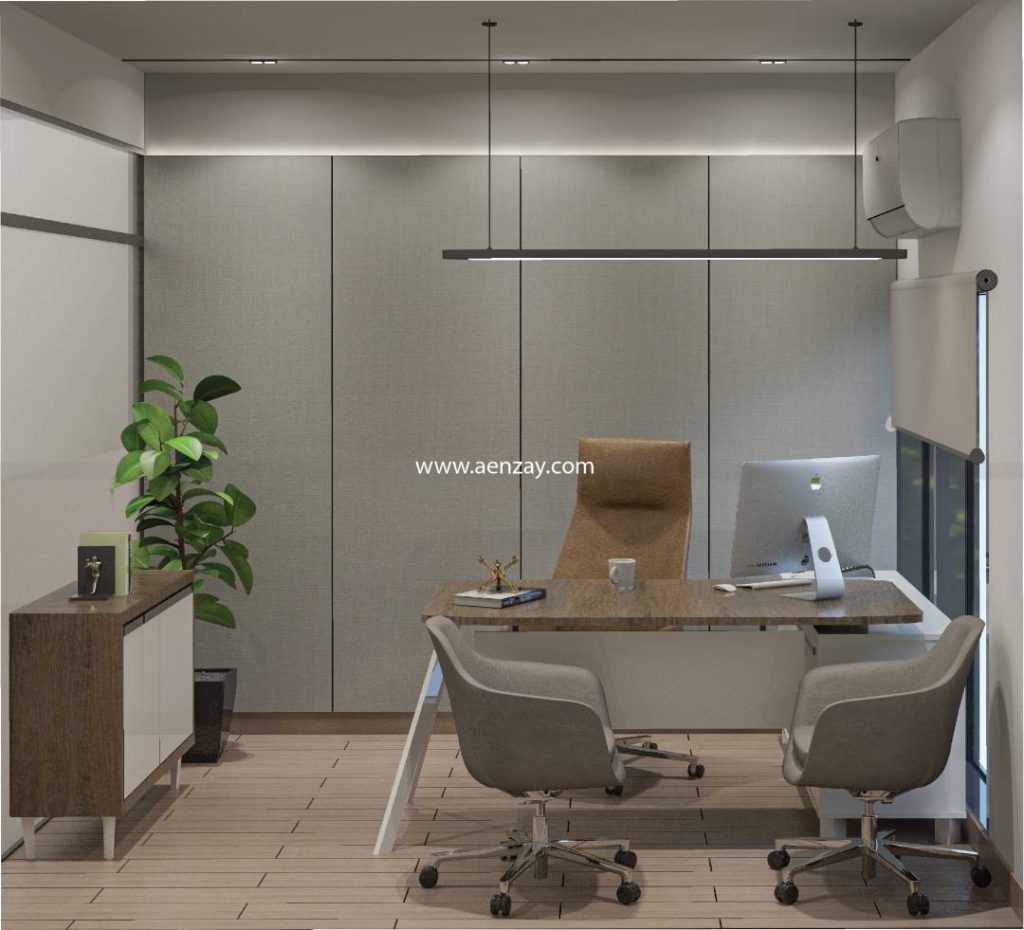
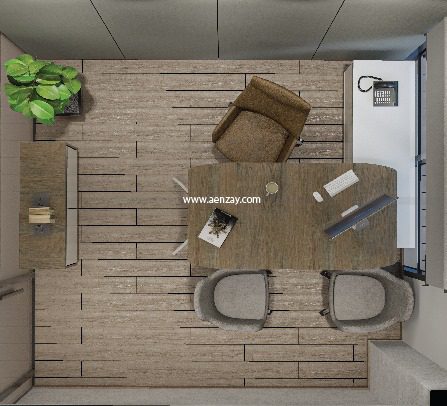
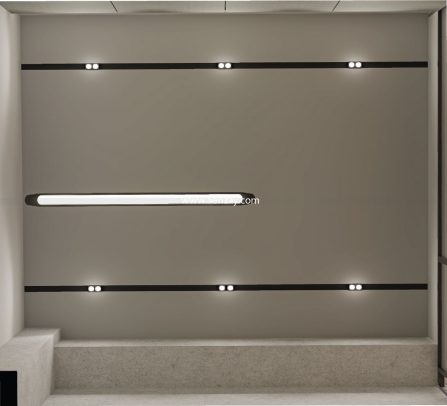
Common Room Design
This room shows Aenzay’s expertise in creating spaces for work and relaxation. Different shades of blue have been used throughout the room to create a relaxing atmosphere. Creating a furniture setting encourages some interaction with coworkers. With this design, Aenzay brings practicality to modern office spaces.
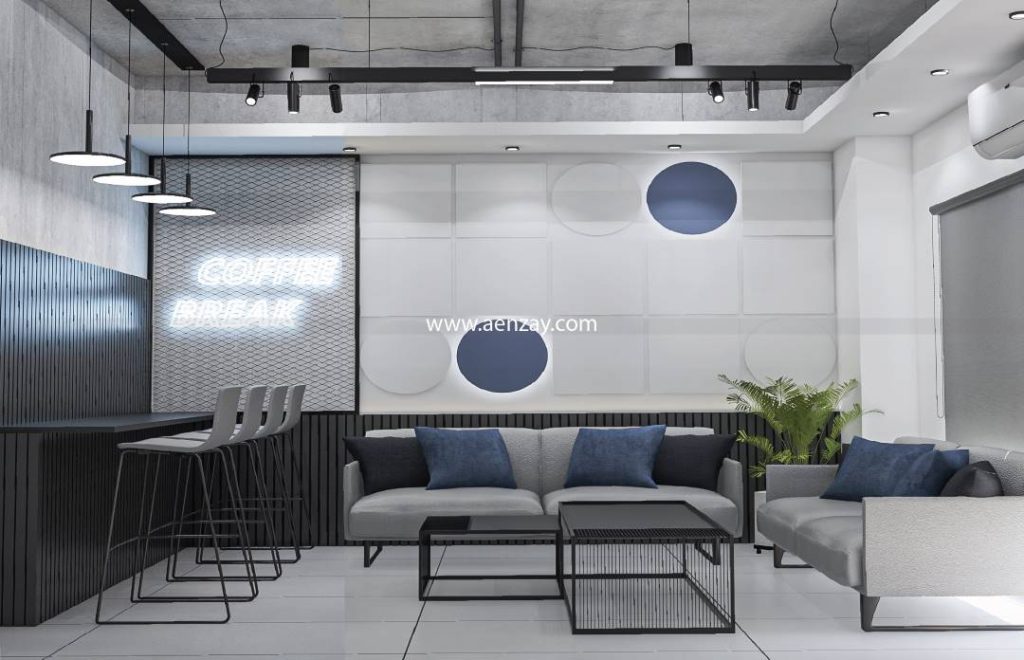
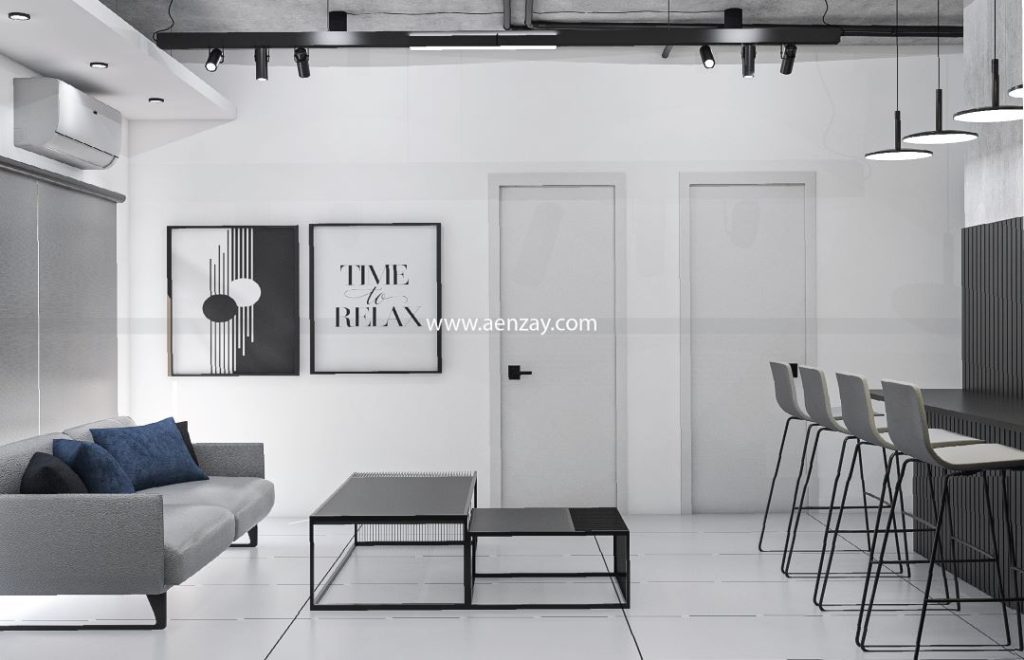
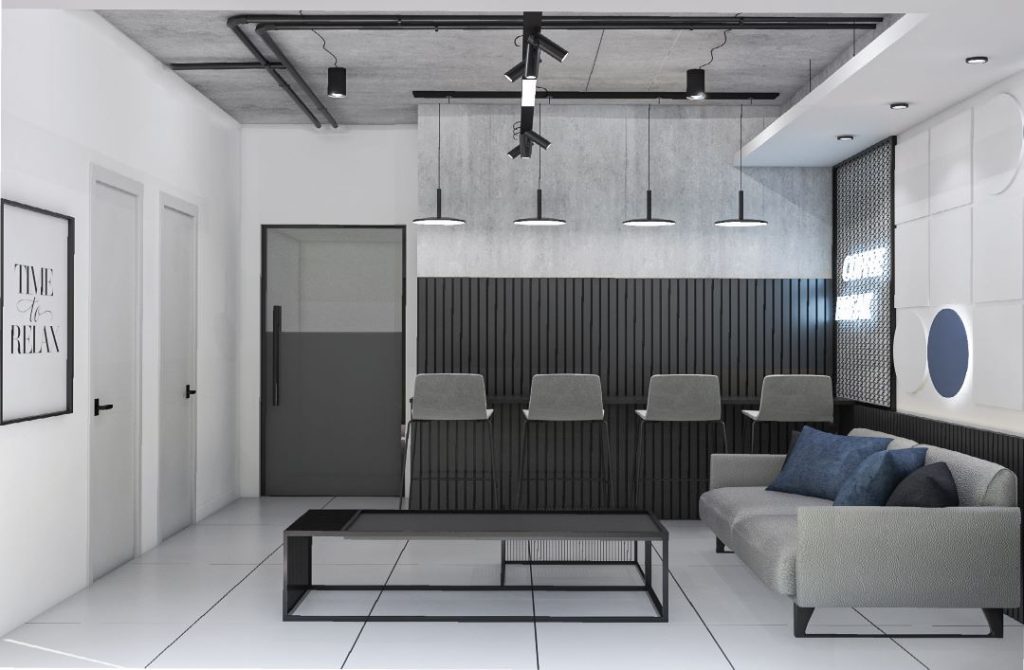
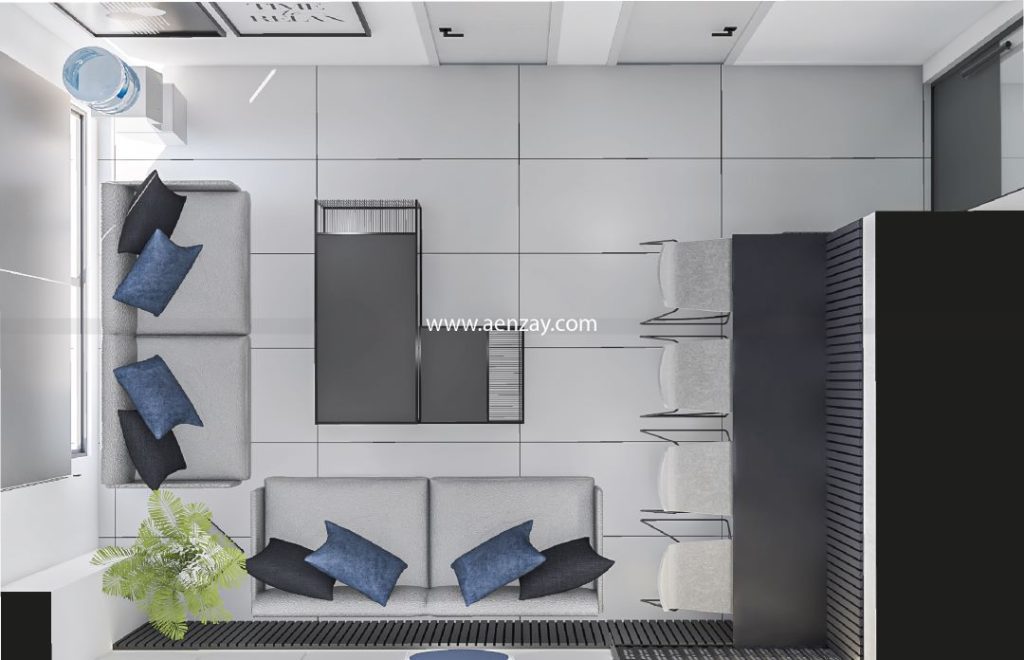
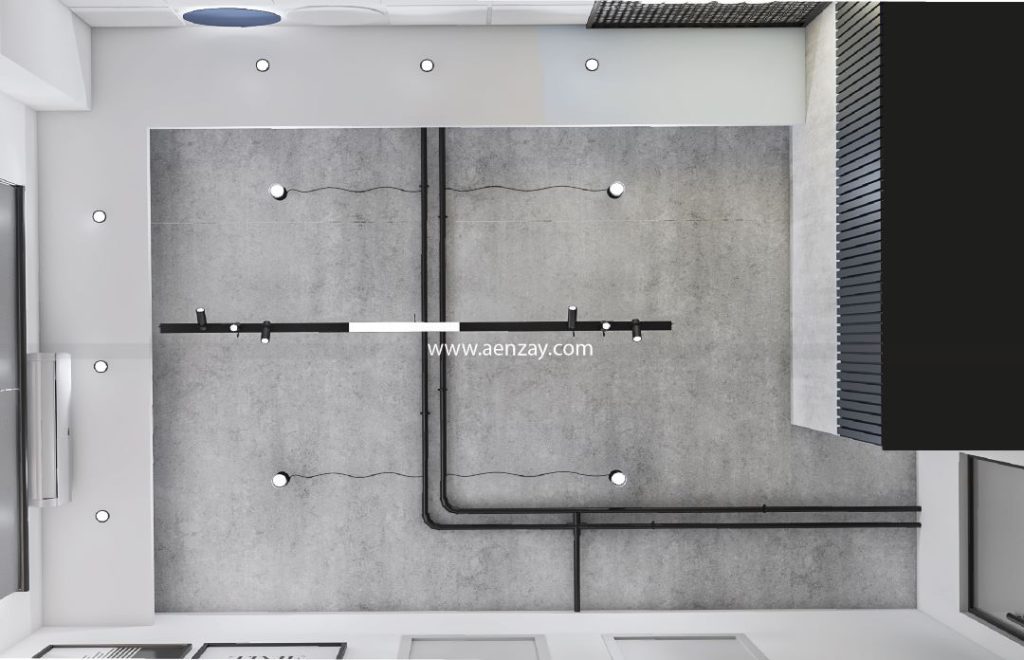
HOD Office Design
AenZay’s HOD Office Design Showcases. With its comfortable furniture, stylish carpets, and ambient lighting, it creates an elegant and contemporary space. The space showcases AenZay’s remarkable ability to create spaces that are both functional and beautiful.
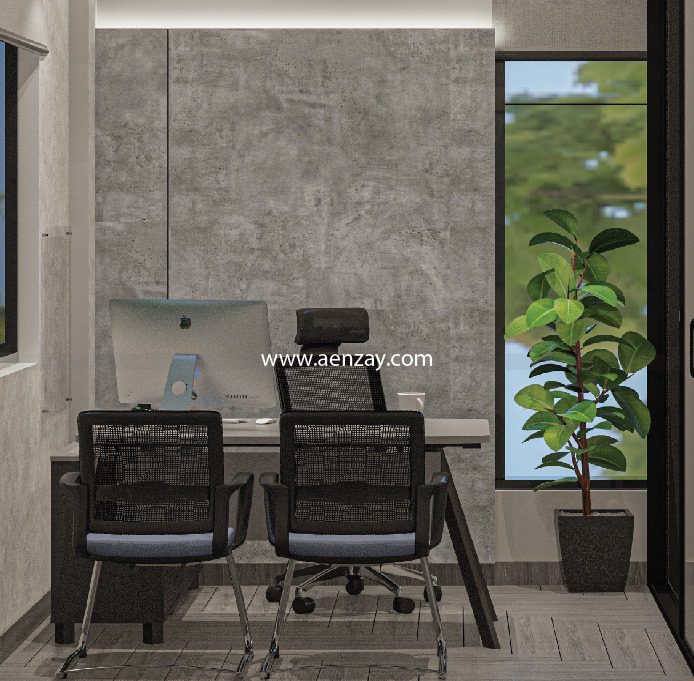
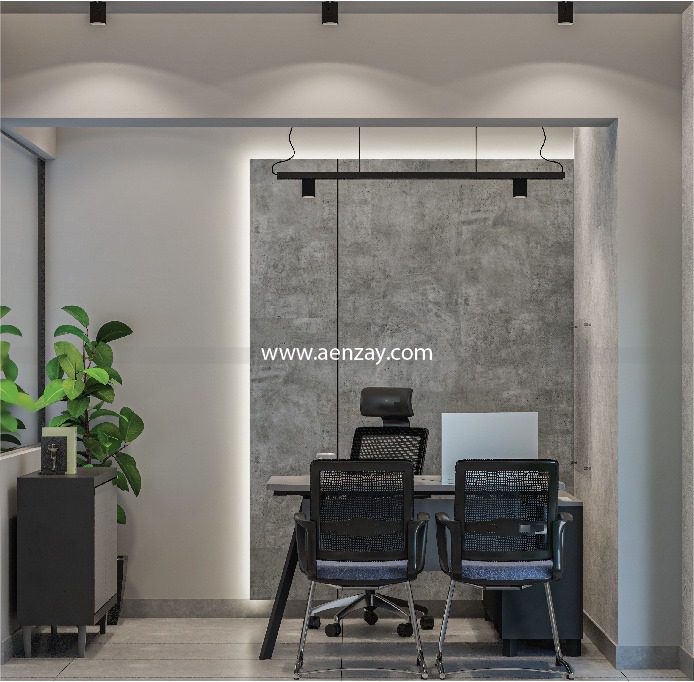
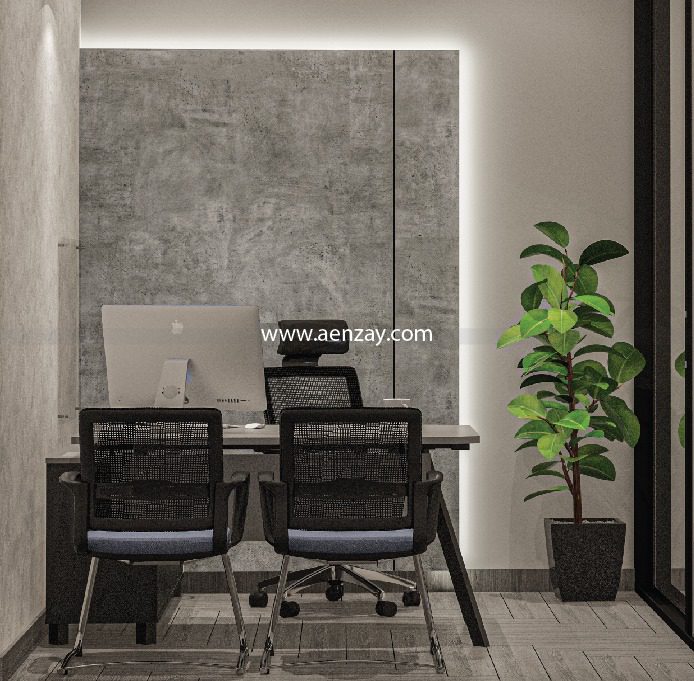
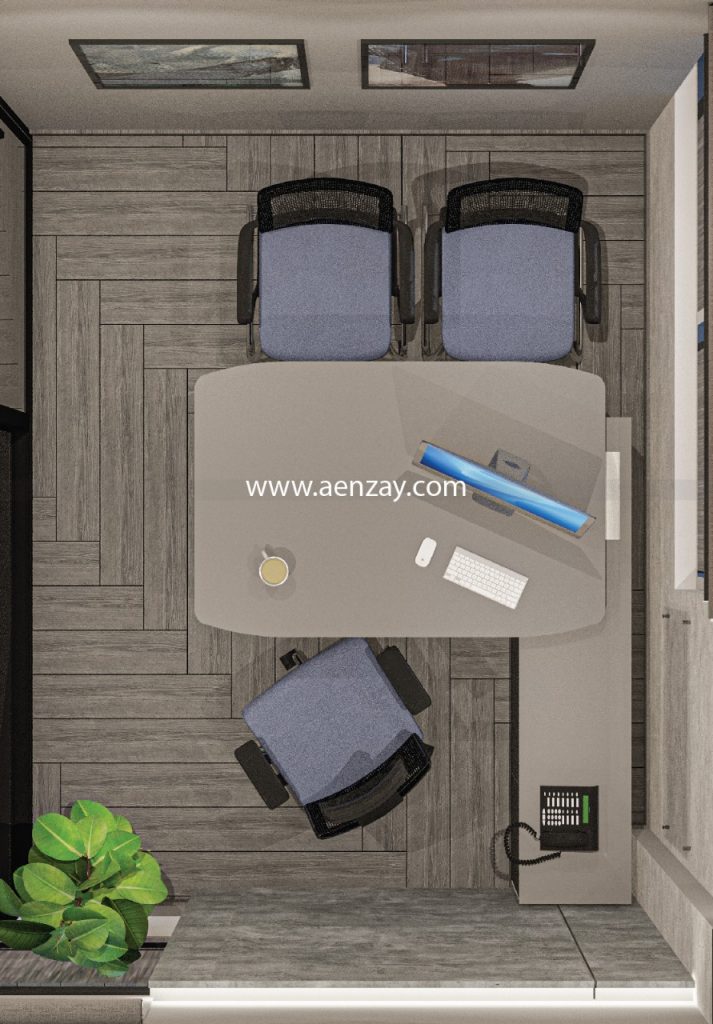
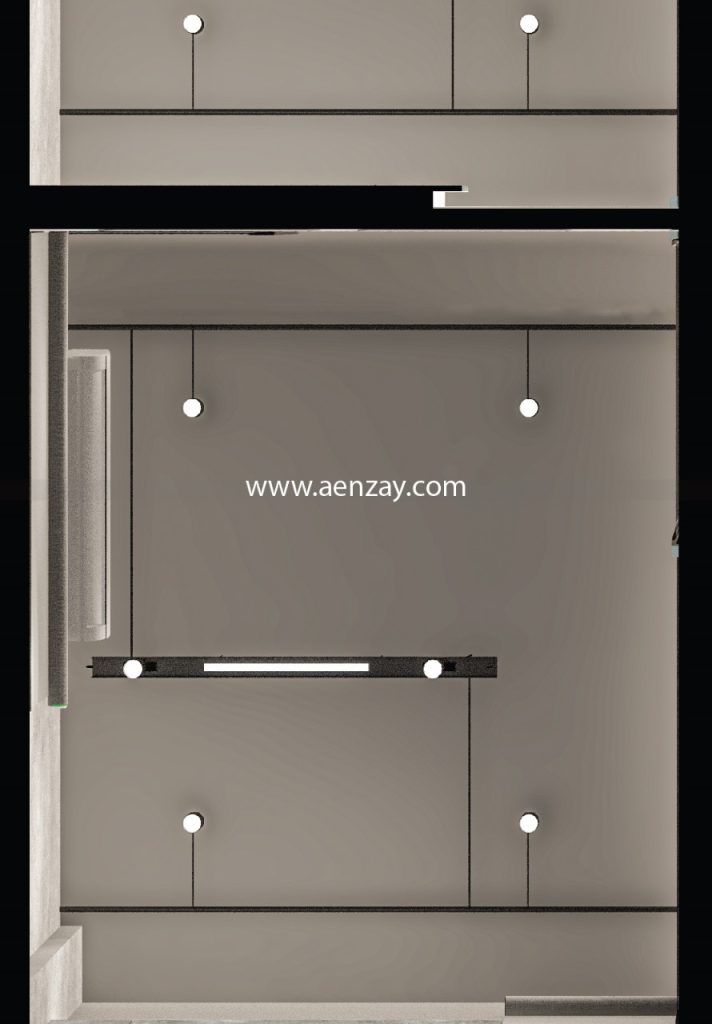
Huddle Room Interior
The purpose of this room is to serve as a collaborative space that is both engaging and compact.Designed for quick discussions & brainstorming sessions, the room combines soft lighting, acoustic panels, and natural texture with a comfortable setting. This design showcases AenZay’s Expertise in commercial building architecture.
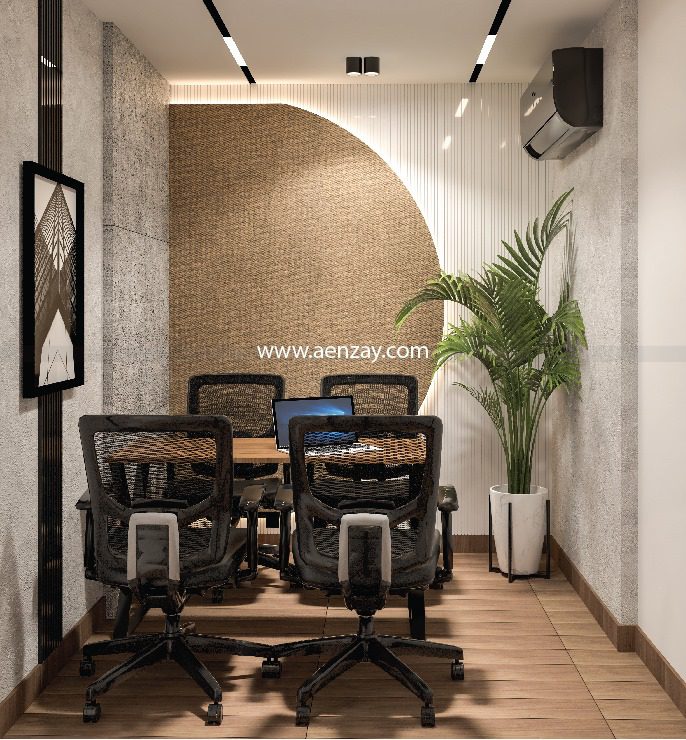
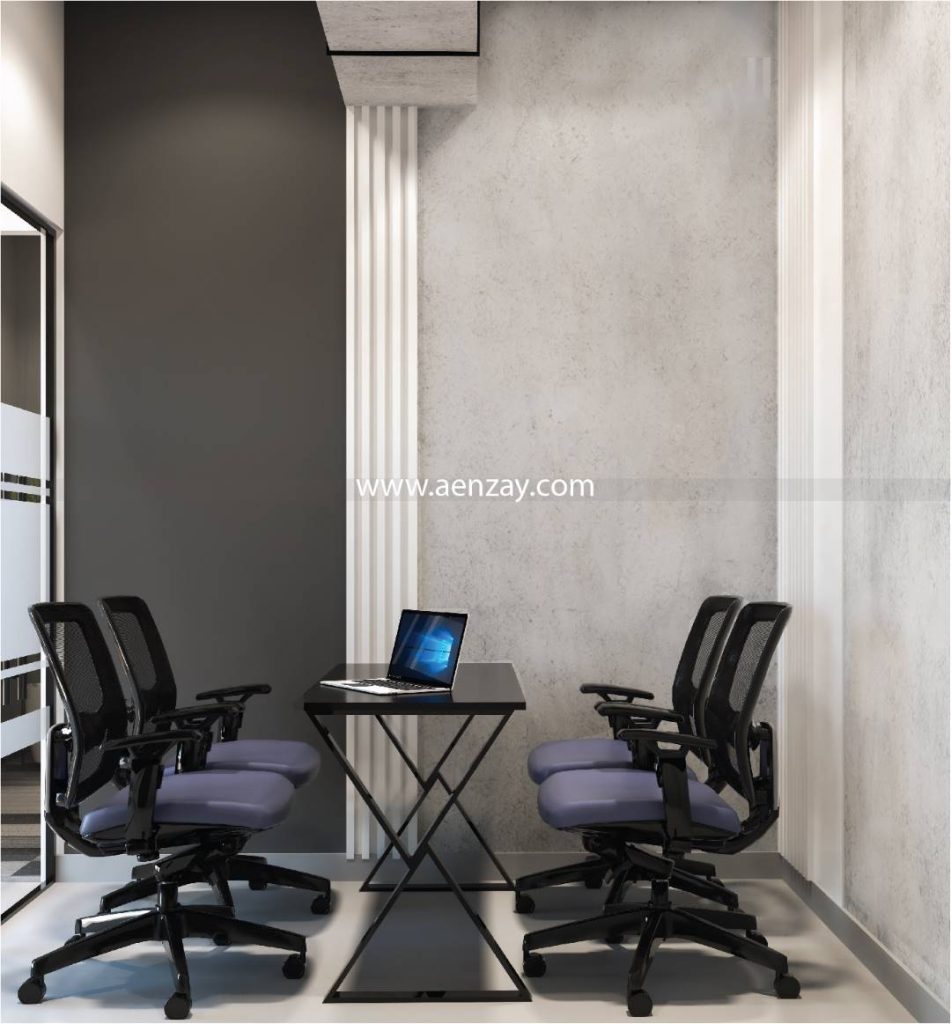
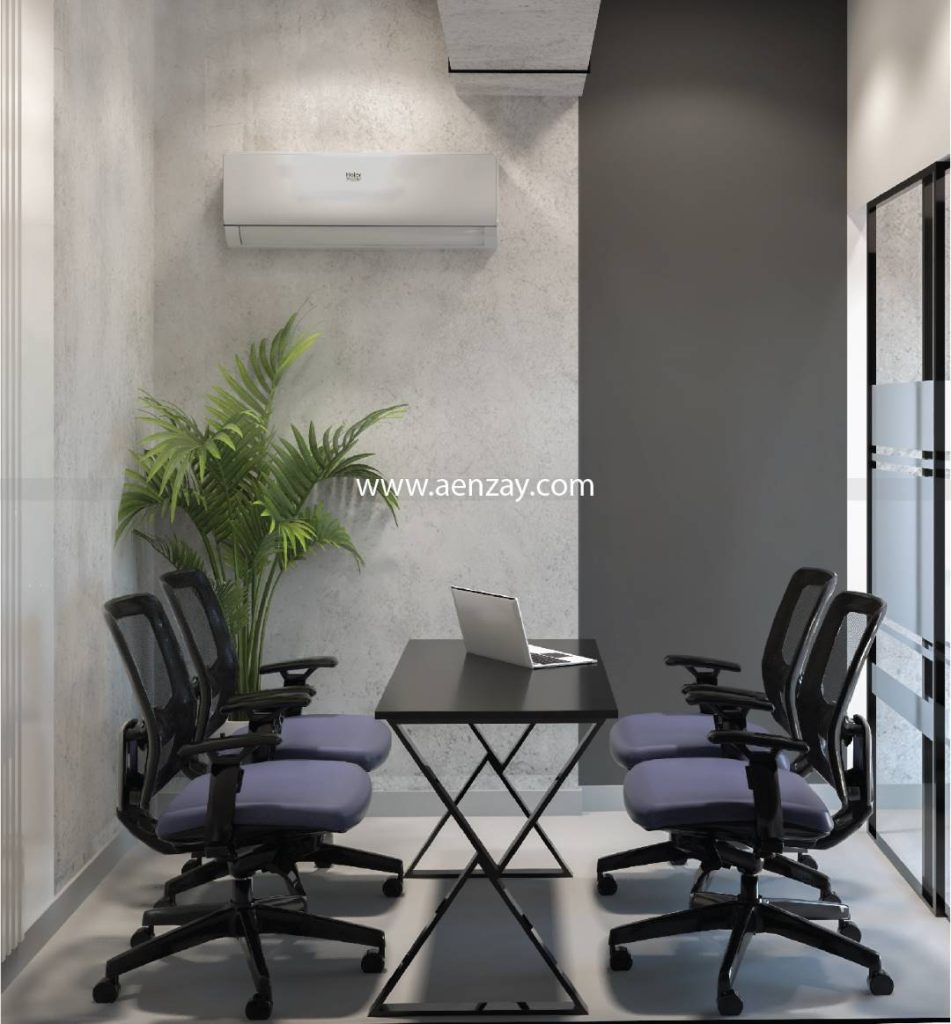
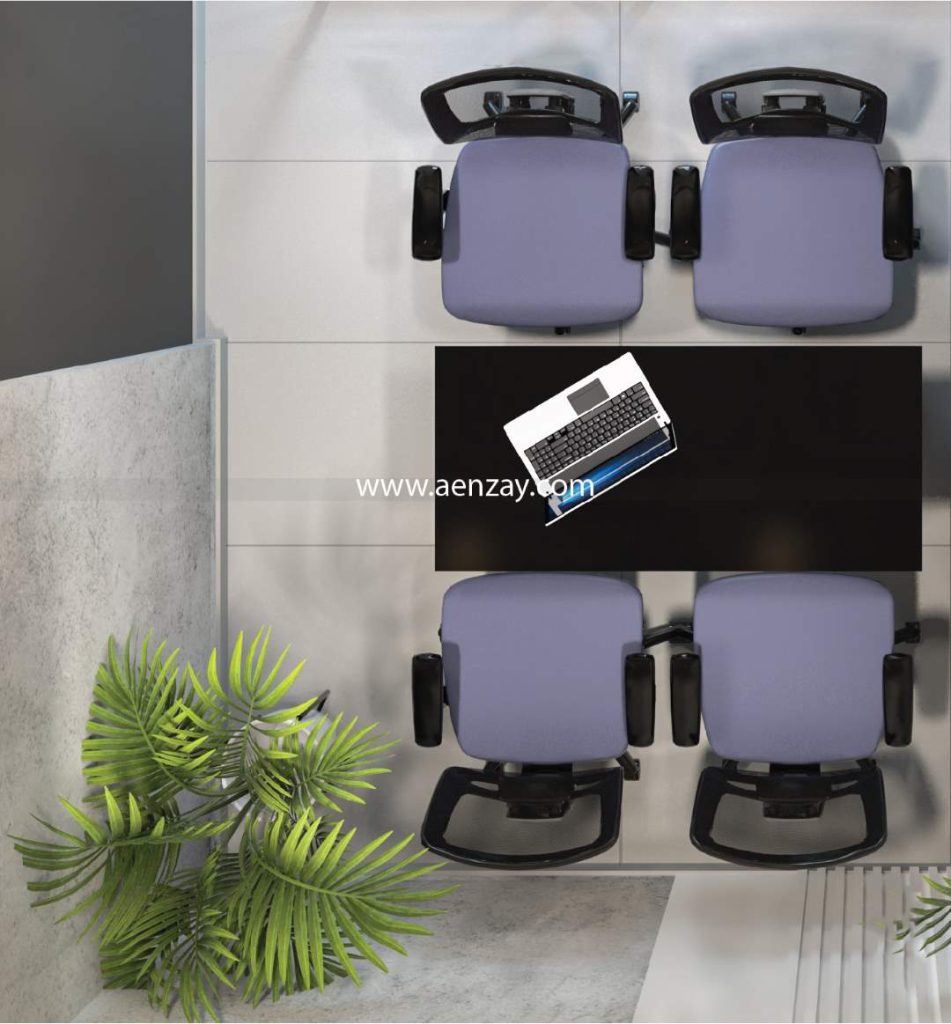
Staff Hall Design (Team of BD)
These office spaces are designed to foster creativity and productivity. Open spaces and vibrant colors allow contractors to work more efficiently. Clean lines and bright lighting simplify the work while maintaining the clean aesthetic for which AenZay is particularly known.
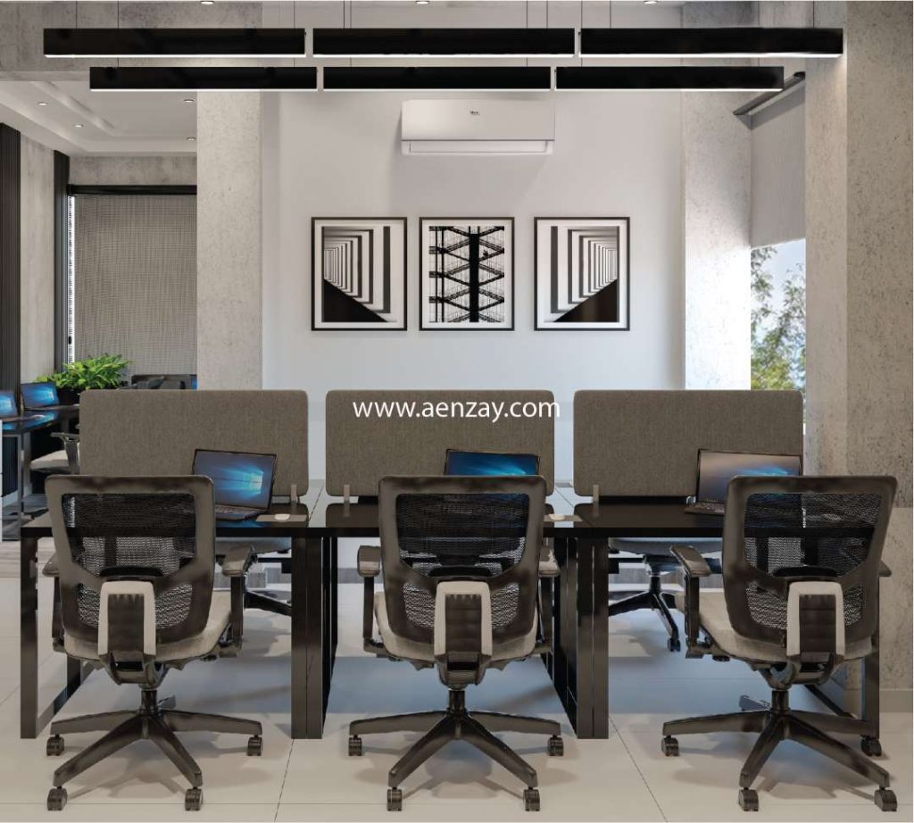
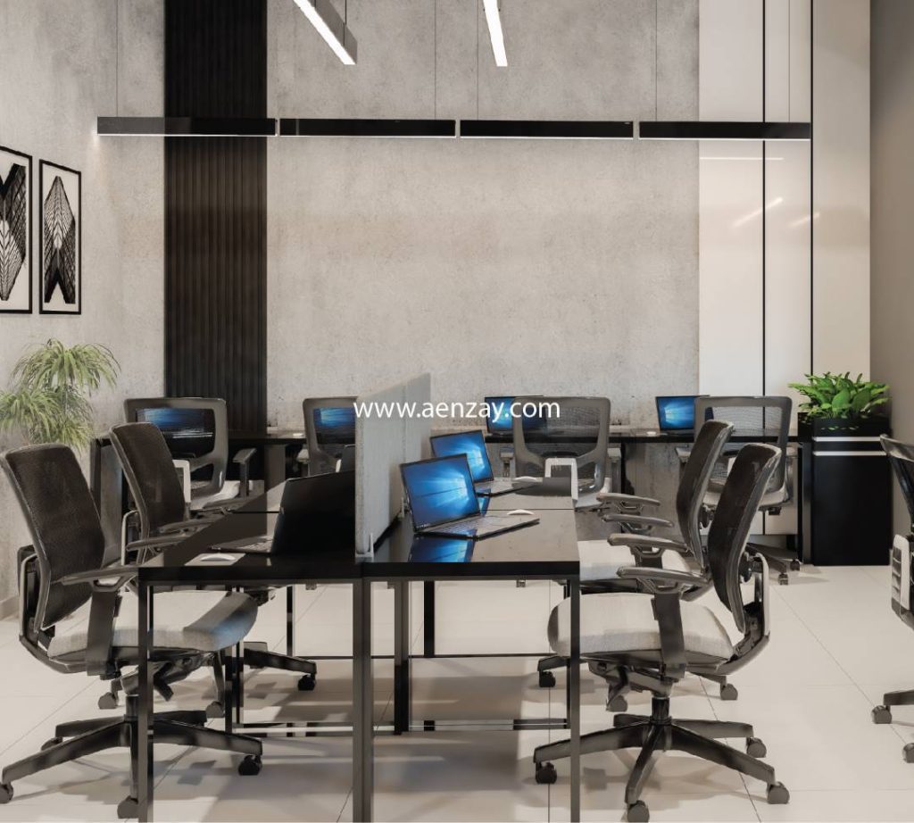
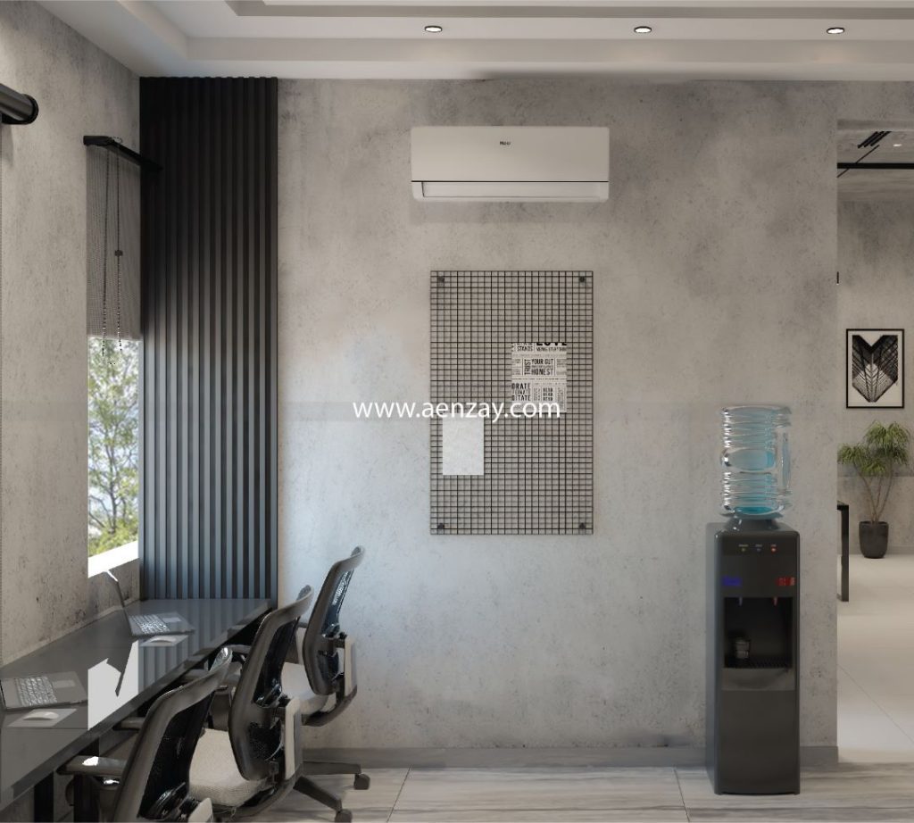
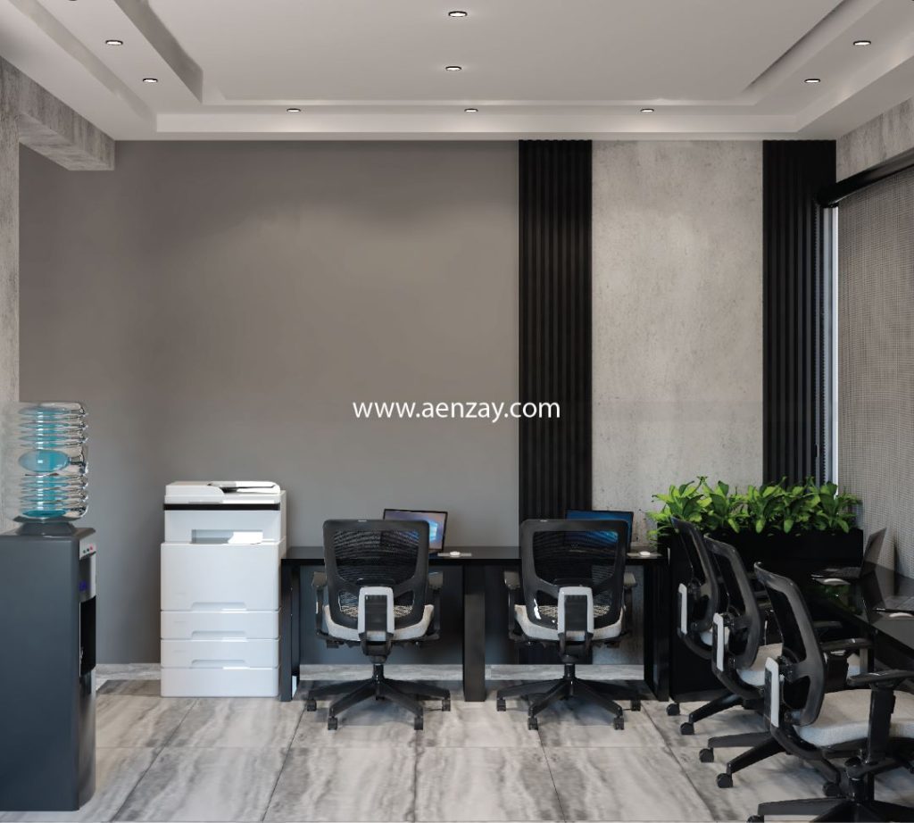
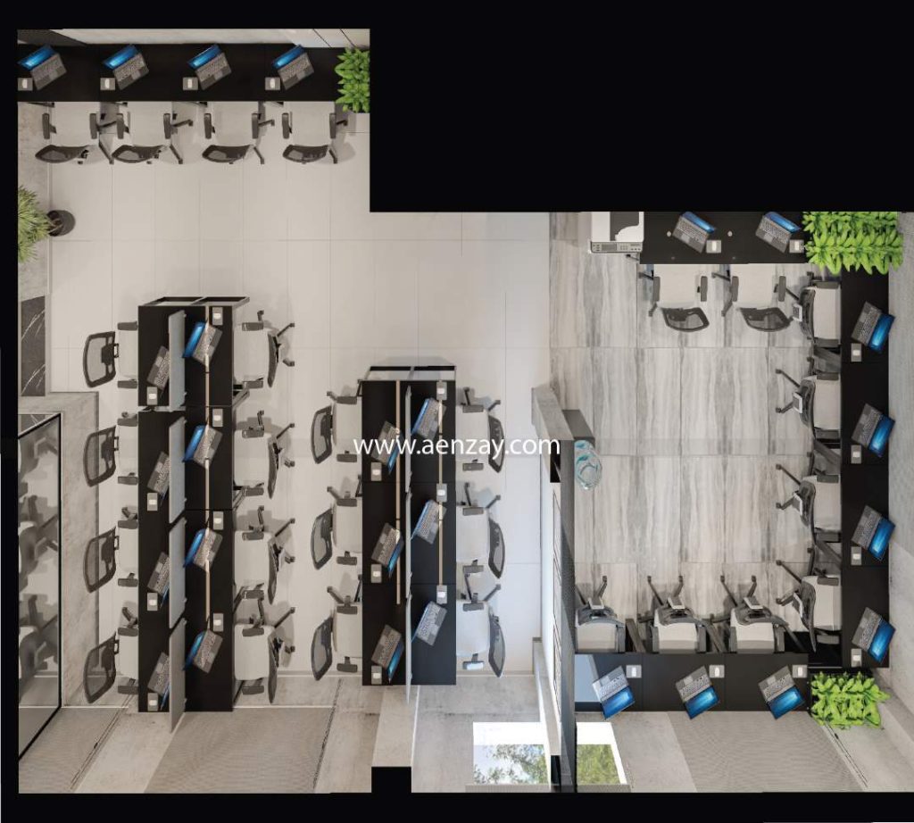
Staff Hall Interior (Team of Clinical Operations)
This room is designed with convenience and comfort in mind. We used neutral colors and some comfortable office furniture to create a relaxing work environment that enhances productivity. This space reflects the values and diversity of AenZay.
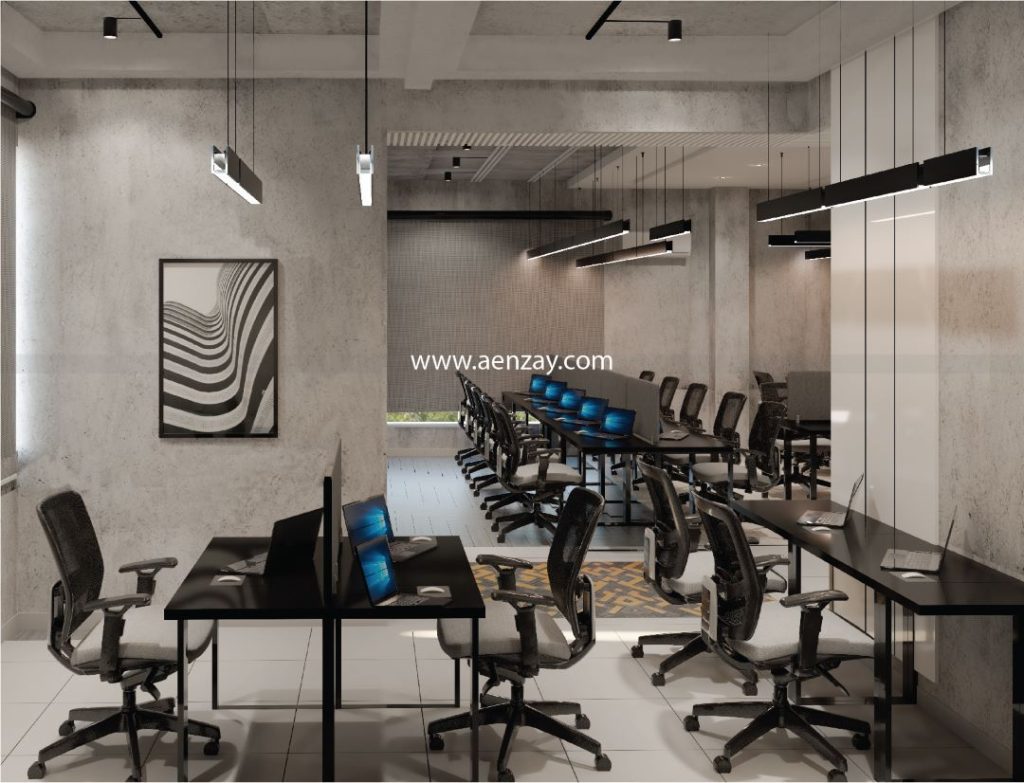
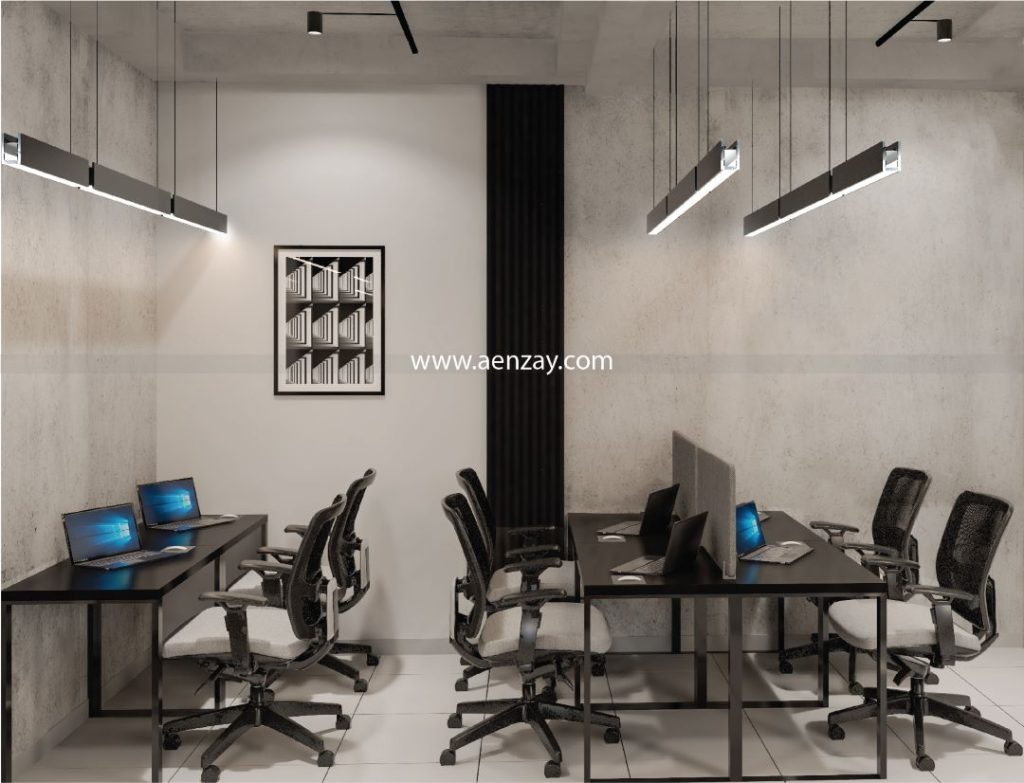
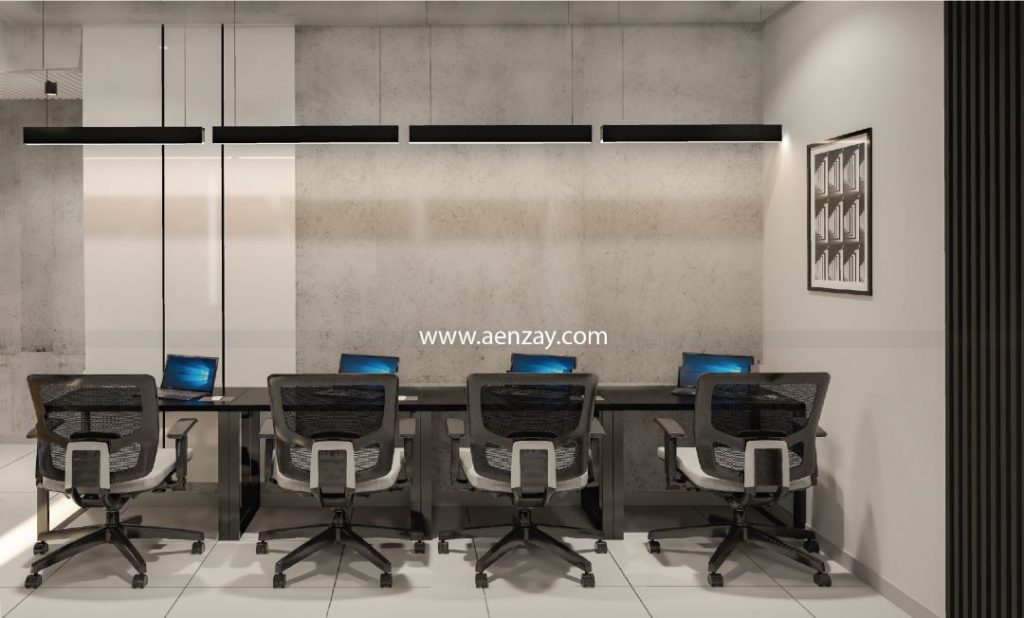
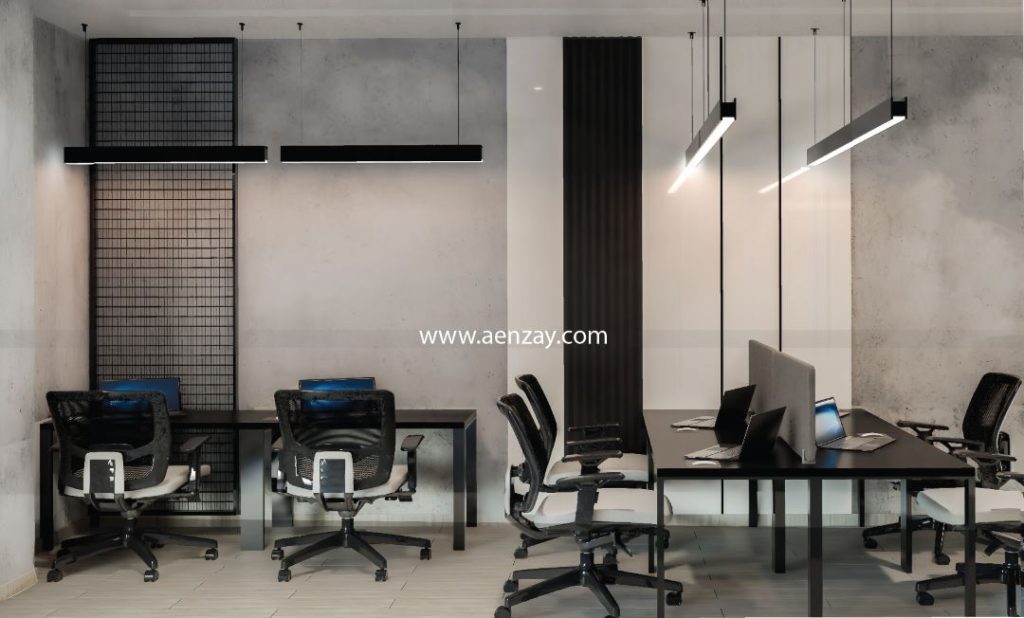
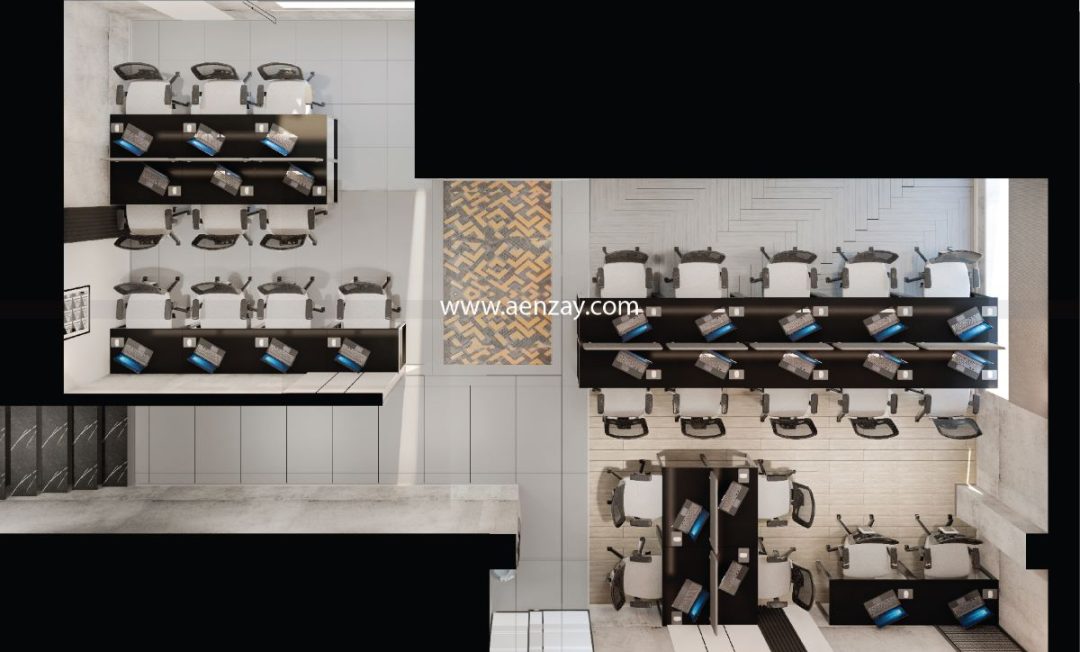
Meeting Room Design
The design of the meeting room combines functionality with the company’s modern aesthetic. Center tables and comfortable chairs encourage interaction while textured walls and soft lighting create a warm and unique atmosphere. This demonstrates AenZay’s ability to create a new work environment that fosters hospitality and collaboration.
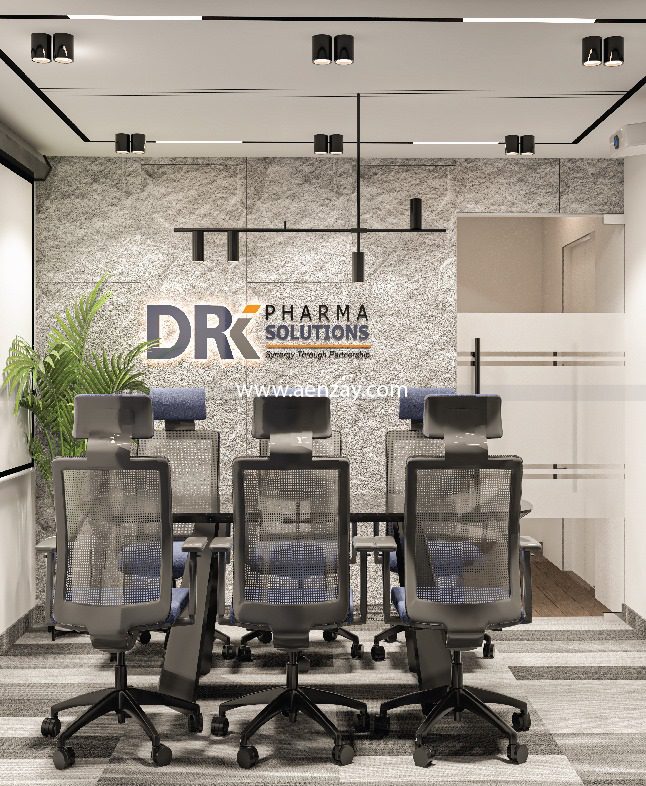
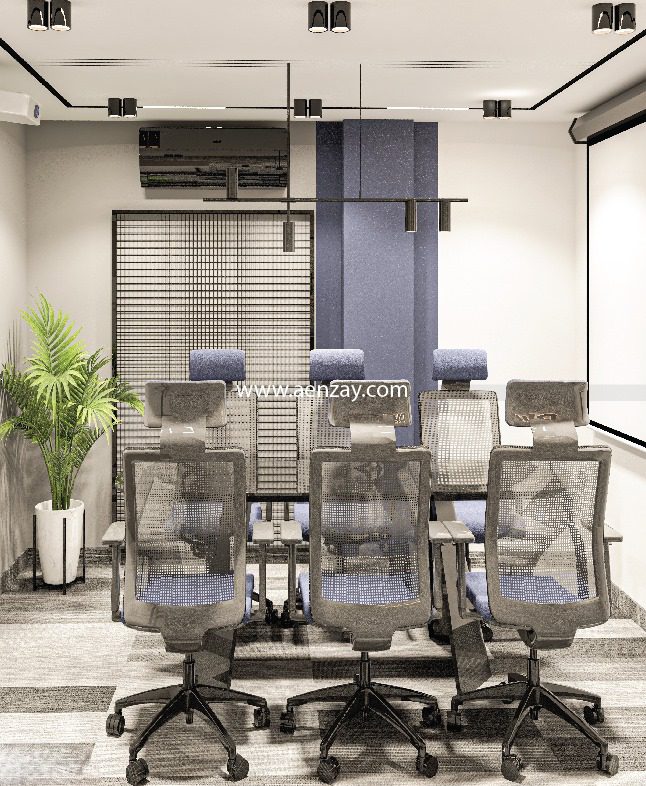
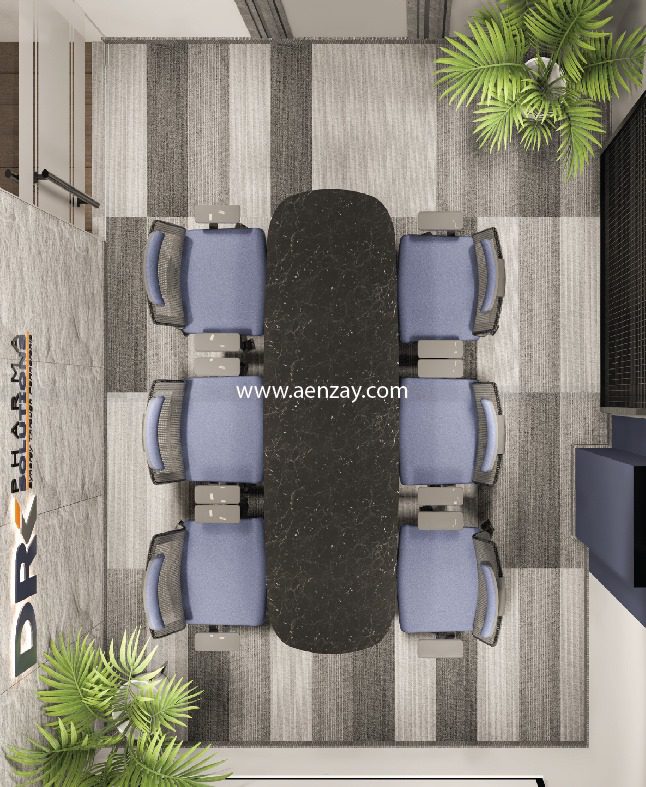
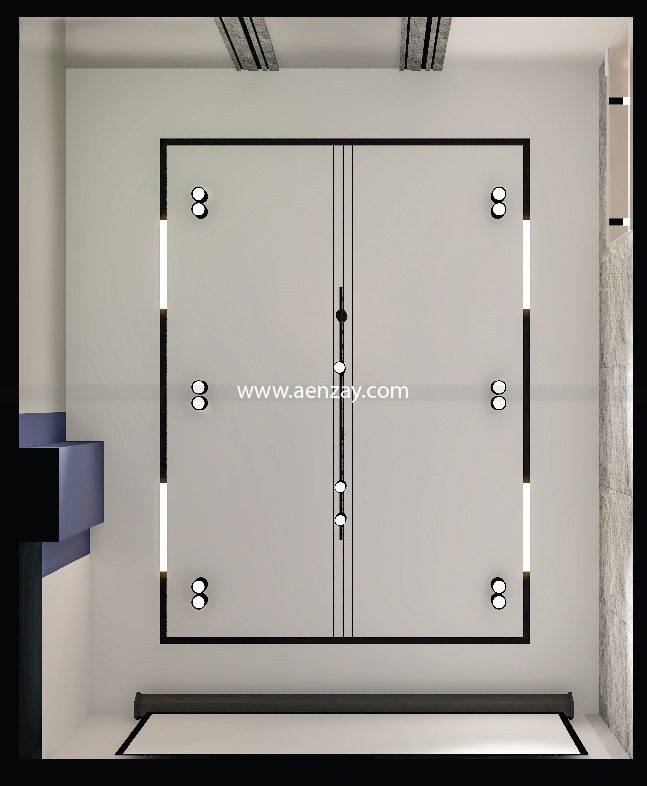

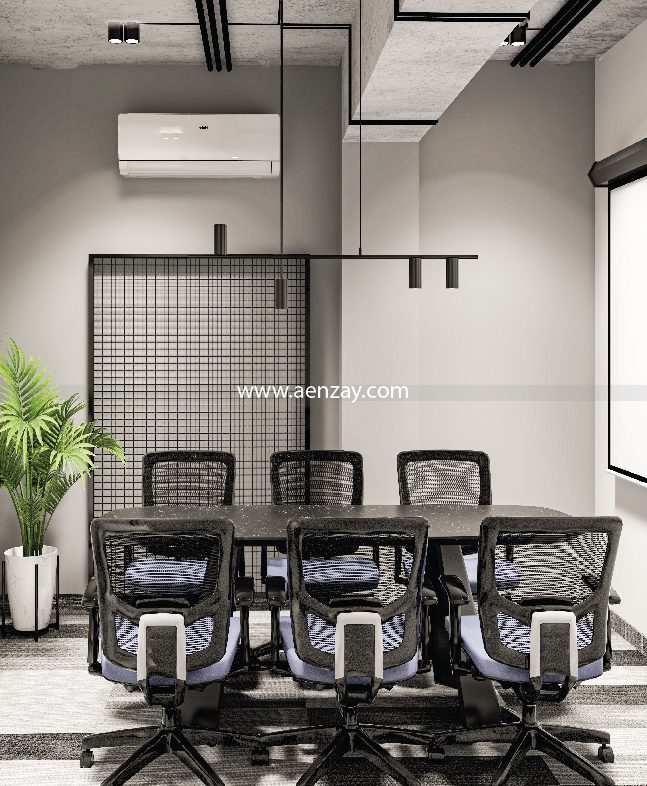

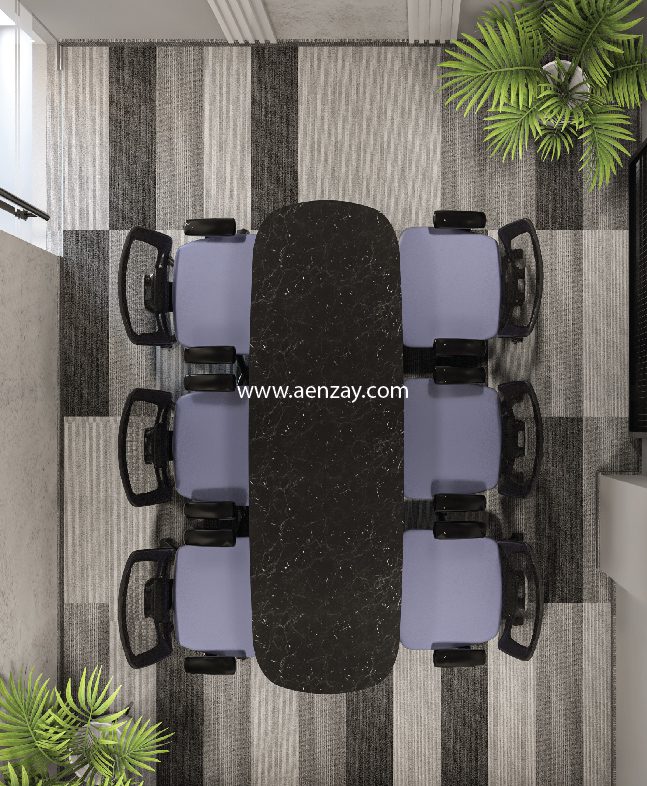
Bath Room Interior Design
