Commercial Project | FC College | Lahore | Interior Designed by AenZay
AenZay has completed another project showcasing our commitment to functional and modern design. This College interior transformation focuses on reshaping key academic and social spaces under one unified concept: modern College interior design. Our team worked to build environments that encourage learning, collaboration, comfort, and a clean contemporary feel across the entire campus. Every area was planned with a clear purpose, whether it’s student services, study zones, administrative offices, or social lounges. We used modern materials, better lighting, soft color palettes, and practical layouts that match the daily routines of students, faculty, and staff. Each section reflects how thoughtful design can elevate the overall campus experience.
If you need a professional interior design solution for an educational institute or commercial space, AenZay Interiors & Architects is here to help. Our teams in Lahore and Islamabad provide complete interior and architectural services across Pakistan. For more details, contact us at +92 302 509090 | +92 302 5070707.
Art Gallery Interior Design
The Art Gallery was designed as a refined, open space for the display of student work without distraction. Soft wall colors and clean circulation paths created an environment for professional exhibitions. We present this as a reflection of our commitment to modern College interior design that combines creativity with simplicity, allowing the artwork to be the focal point.

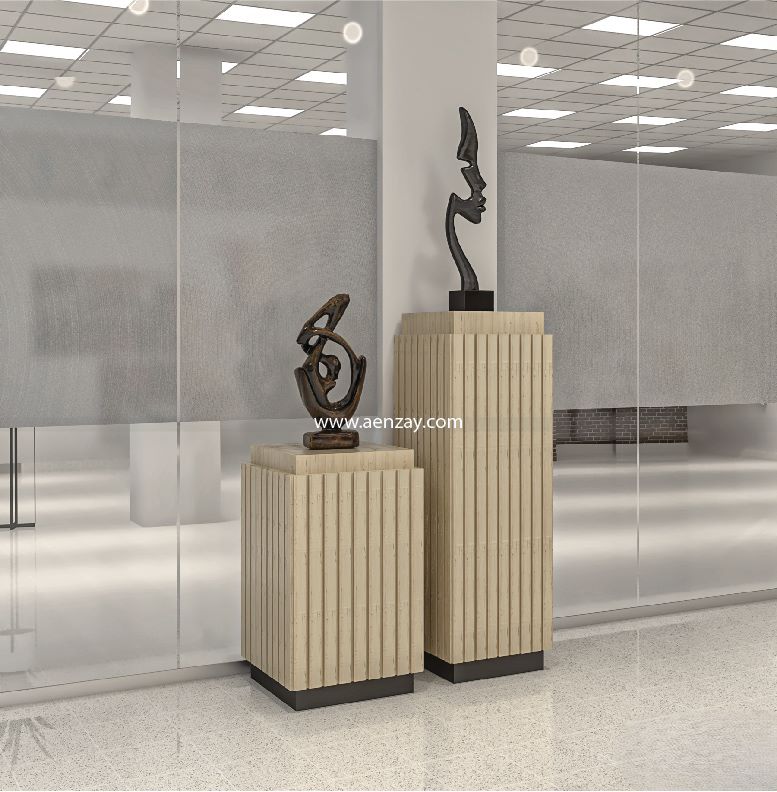
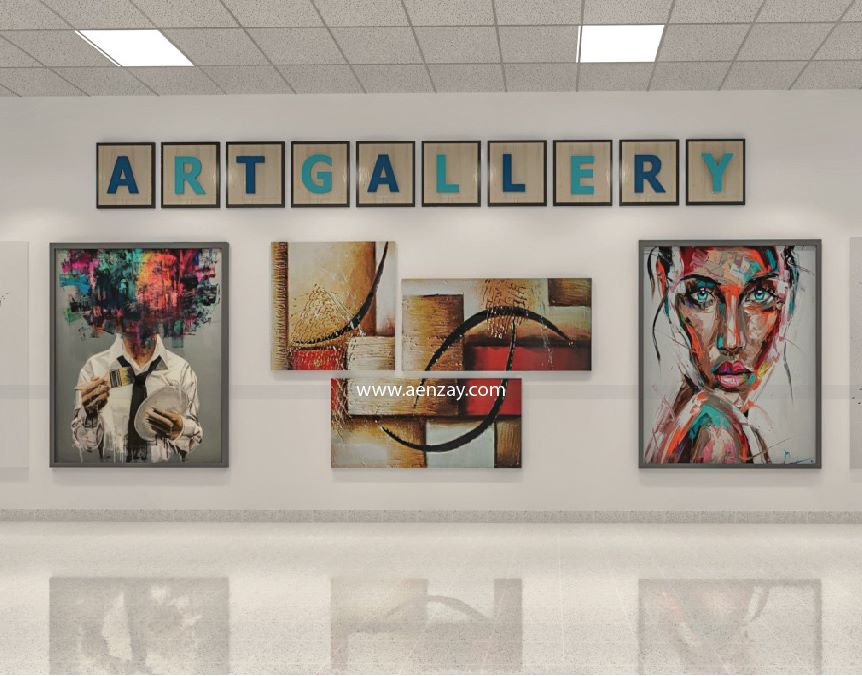


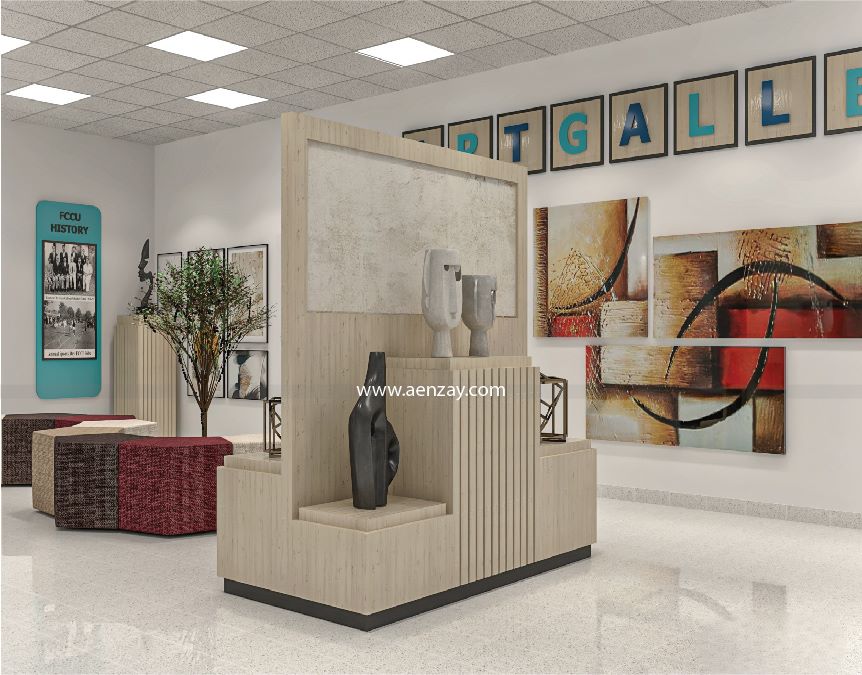


Reading Lounge Interior Design
This Reading Lounge offers a quiet environment for concentrated studies. Comfortable sofa seating make this area perfect for extended reading sessions. Following the modern College standards for interior design, we designed this silent space where students can get away from all kinds of noise and focus on their studies.
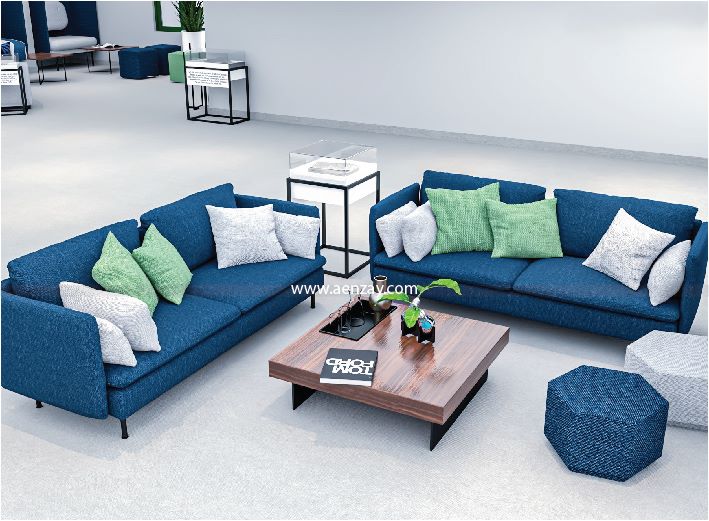
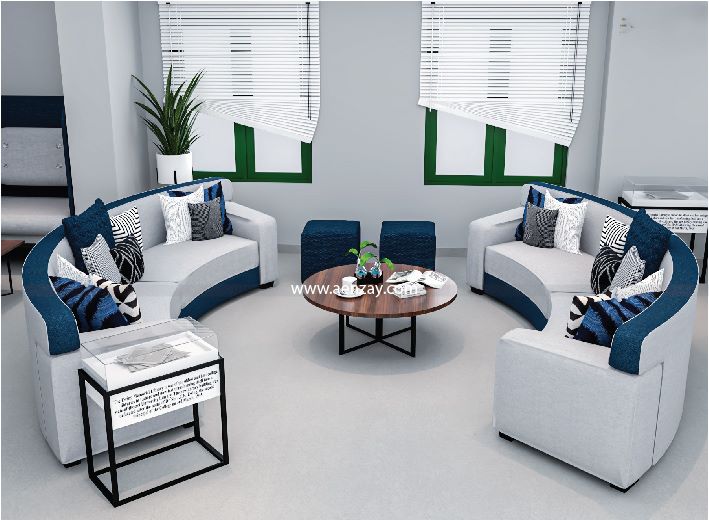
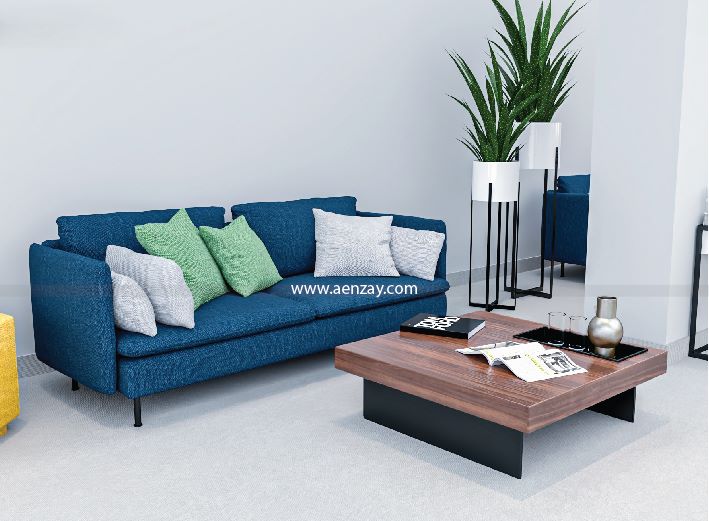
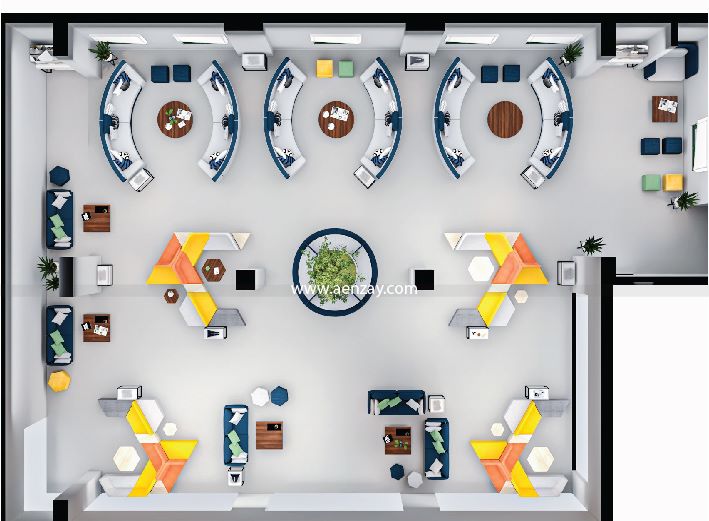
Counseling Suite Lobby Interior Design
The Counseling Suite Lobby was designed to be warm and comforting atmosphere. The color palette, seating arrangement, and lighting all work together to help visitors feel less anxious and comfortable. It uses modern college interior design methods to balance professionalism with a calm atmosphere.






Women Staff Lounge Interior Design
It provides a comfortable spot for female staff. Soft tones, comfortable furniture, and warm materials were used to create a quiet retreat that aligns with modern College interior design focused on staff wellbeing and privacy.







Student Affairs Office Interior Design
The Student Affairs Office is designed to allow consistent movement between staff and students. Clean lines and organized work areas support efficient day to day operations. Applying a modern College interior design, the space feels open, professional, and easy to navigate.
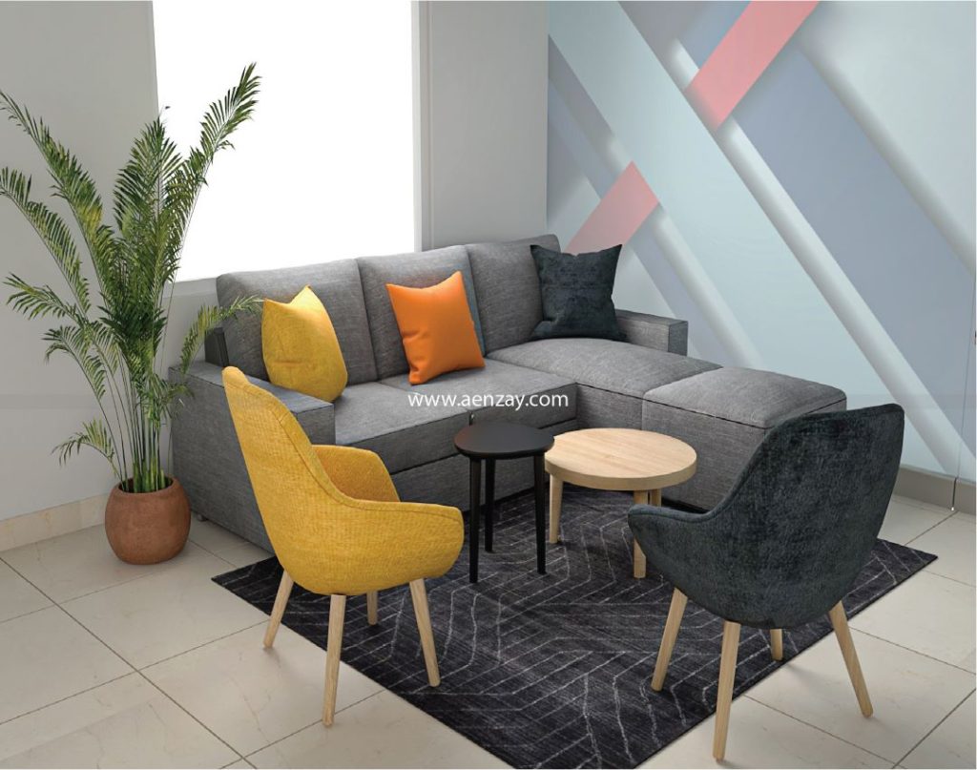

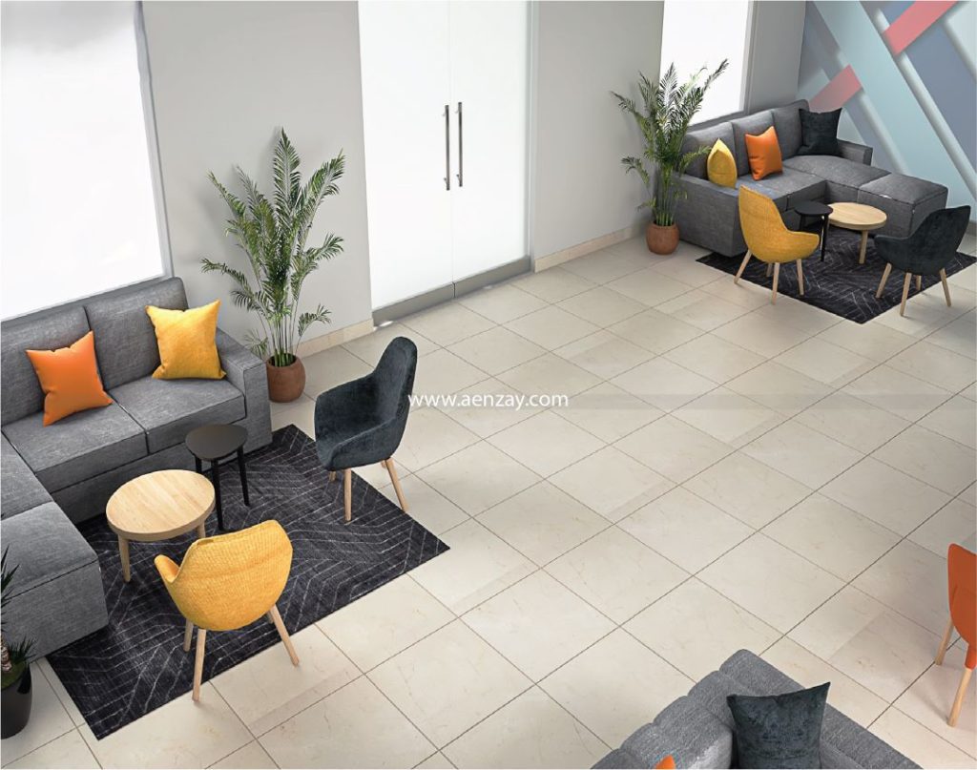
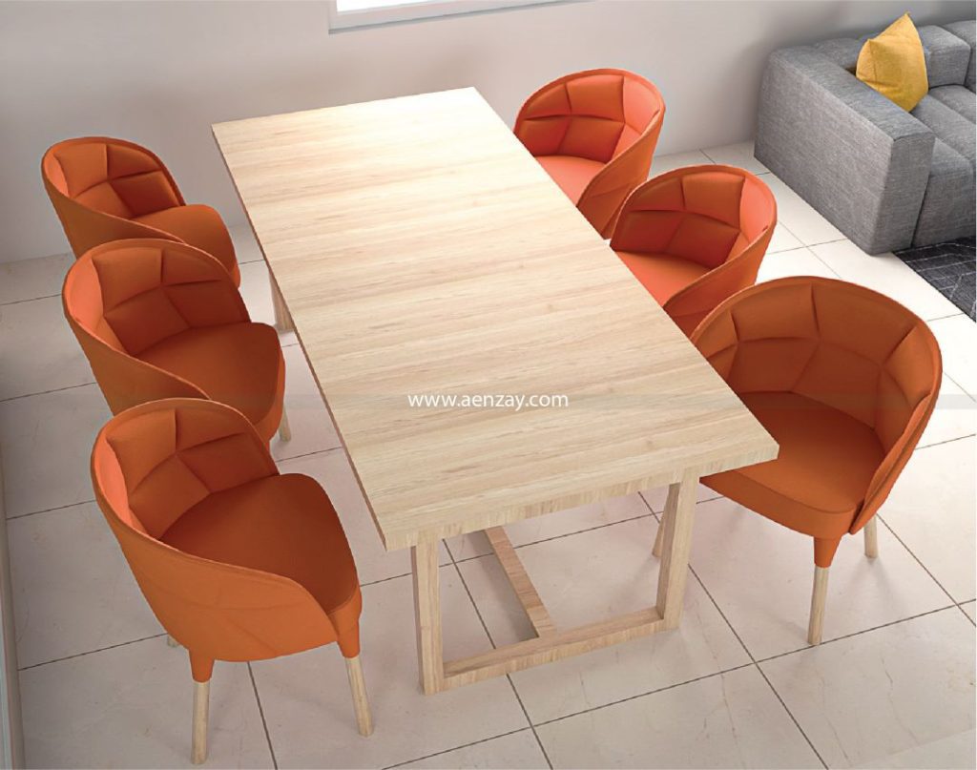
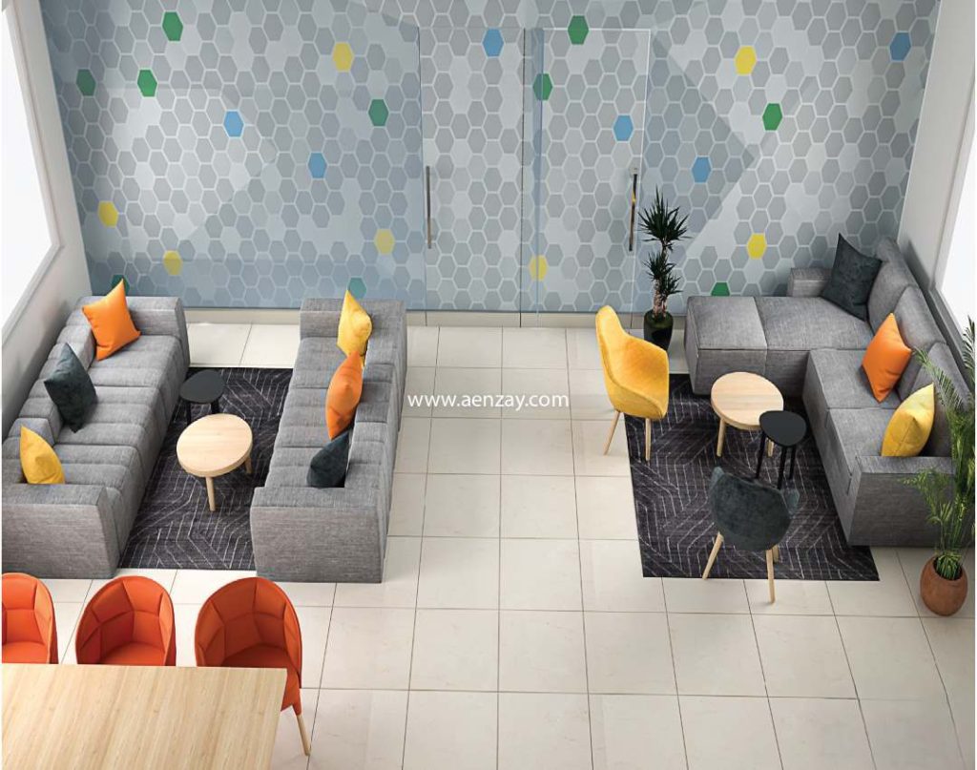
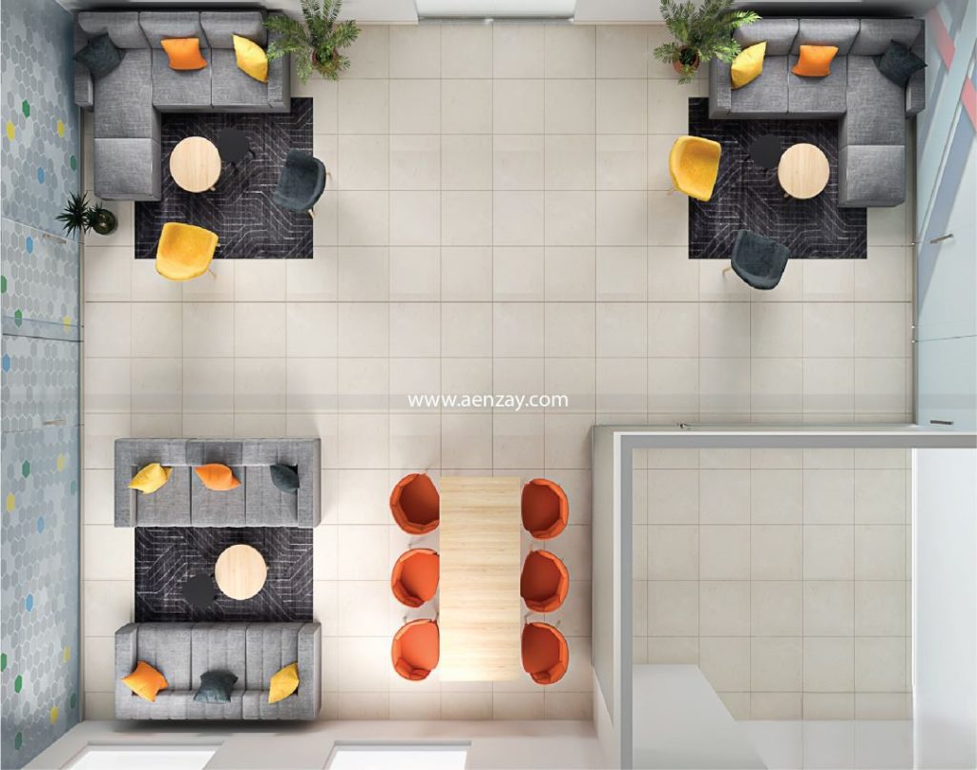
Campus Store Interior Design
The layout of the Campus Store has focused on visibility. A combination of display shelving, clear pathways, and modern lighting created a pleasant retail experience. This design supports merchandising needs while following modern College interior design principles.
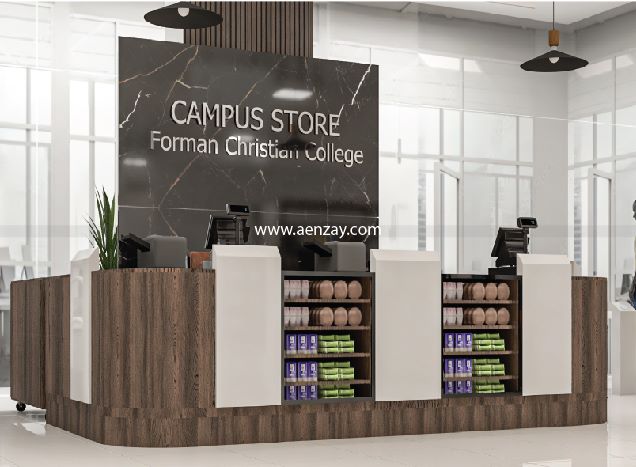
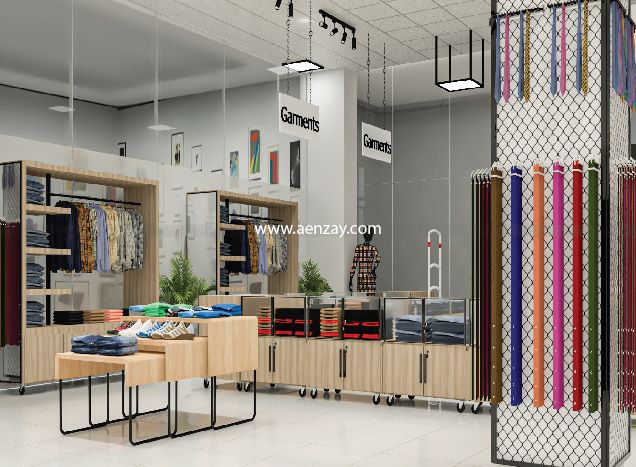
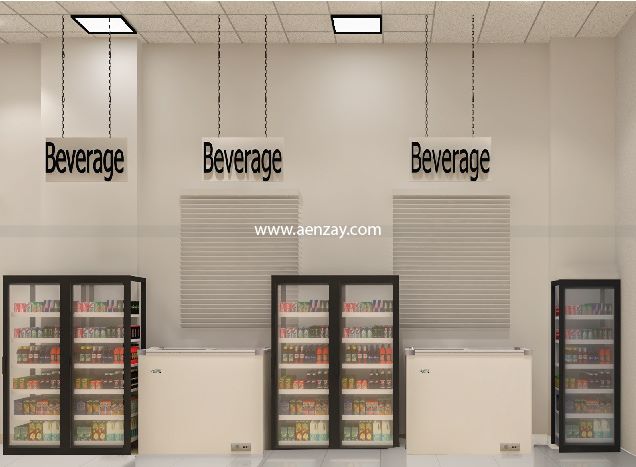
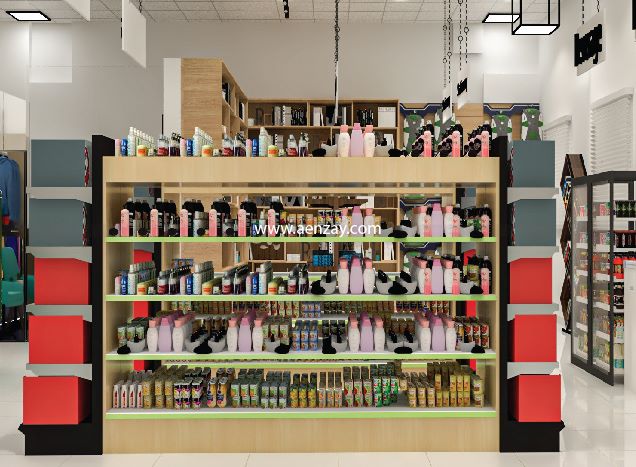
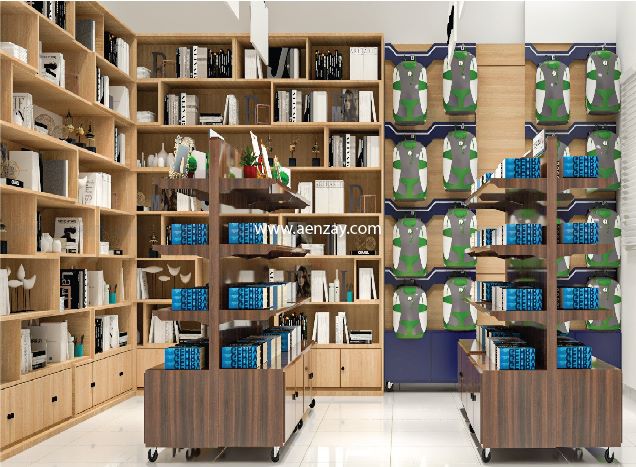
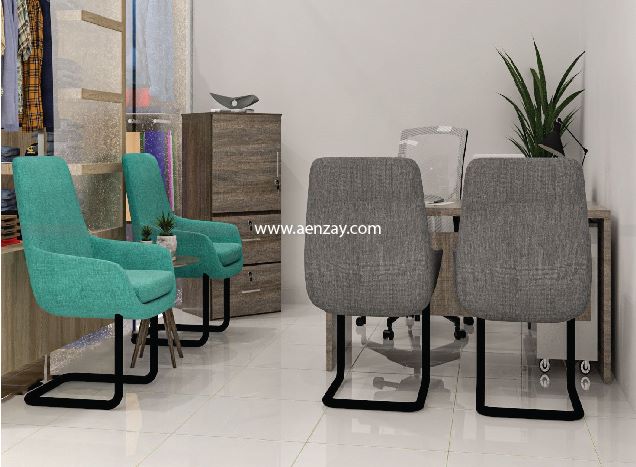

General Lounge Interior Design
This General Lounge was created as a multi use meeting space for students. Soft seating, natural light, and multi purpose furniture provide an environment suited to relaxation and to group study. The space follows the clean, contemporary look inspired by modern College interior design.





Academic Advising Suite Interior Design
The Advising Suite was designed to provide privacy but still remain inviting. Comfortable seating, sound control, and functional desk layouts assist advisors and students in communicating clearly. The design meets or exceeds today’s College standard for interior design that cultivates focus and clarity.

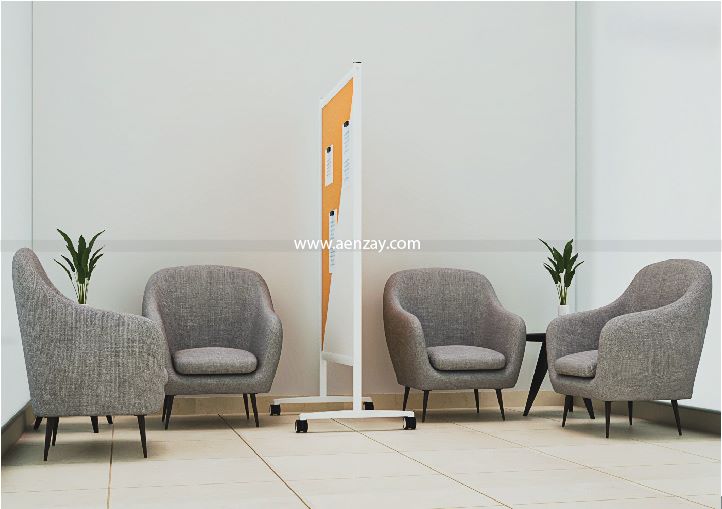

Digital Library Interior Design
The Digital Library Hall is a technology forward learning zone comprising digital workstations, study tables, and soft zones for quiet reading. We applied neutral colors, efficient lighting, and a structured layout to support digital learning in this space. It shows how modern College interior design can enhance academic productivity.




Waiting Area Lounge Interior Design
This Waiting Area provides a clean and comfortable place for students to sit before appointments or meetings. Soft furnishings, including calm colors and open sightlines, create a neat, modern environment inspired by modern College interior design.




Residential Life Suite Interior Design
The Residential Life Suite caters to the administrative functions in relation to student housing. Clean furniture and bright lighting help staff function well. The space itself reflects a structured approach to modern College interior design.




Student Activity Suite Interior Design
This space supports club activities, group meetings, and student events. Vibrant accents, flexible furniture, and use of durable materials were selected to accommodate high activity levels. The design combines energy with structure within the frame of modern College interior design.






CLP Office Interior Design
The CLP Office is a simple, efficient workspace where staff can be comfortable working. Organized storage, clean desks, and soft tones create a productive environment inspired by modern College interior design.

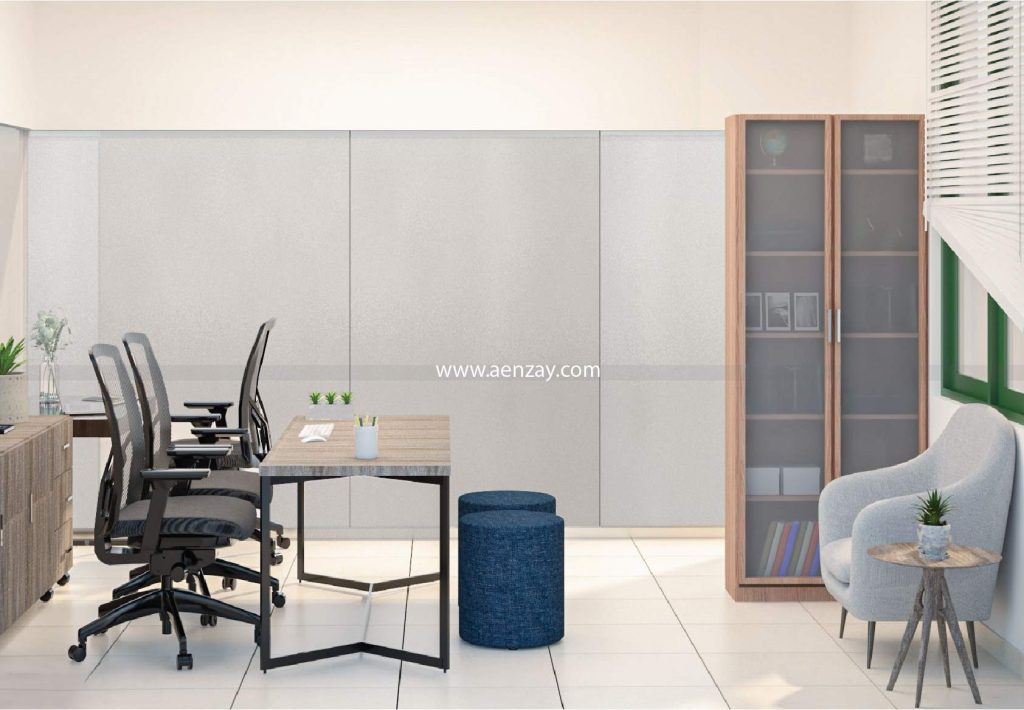
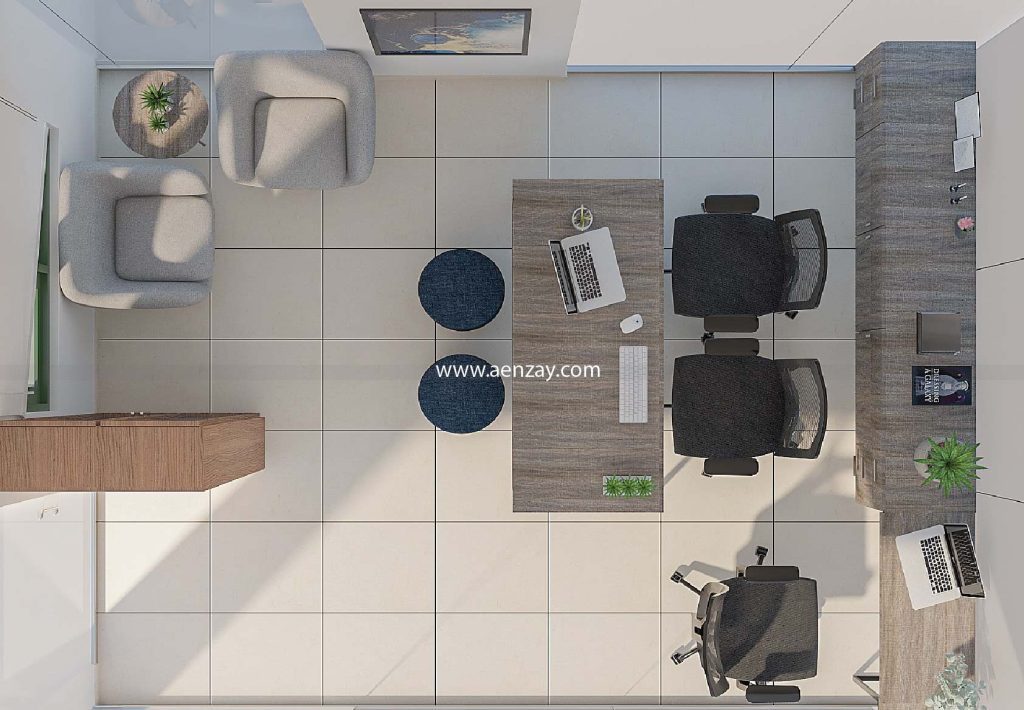
Dining Hall Interior Design
The Dining Hall was designed with open seating, easy circulation paths, and balanced lighting. The aim was to enable the dining area to be inviting, efficient, and modern feeling, clean, and functional, following the themes of modern College interior design.






Female Waiting Area Interior Design
A private waiting room with soft seating, warm colors, and gentle lighting. Clean lines and smooth flow give the impression of a calm, safe space, as shaped by modern College interior design principles.



Lounge Interior Design
This universal lounge space accommodates informal discussions and short breaks. The design uses comfortable seating with warm tones and a tidy arrangement inspired by College interior design.







Audio Visual Office Interior Design
This office is built around equipment storage and media workflow needs. Organized shelving, cable management, and proper lighting all facilitate staff efficiency. The design supports media operations while aligning with College interior design.



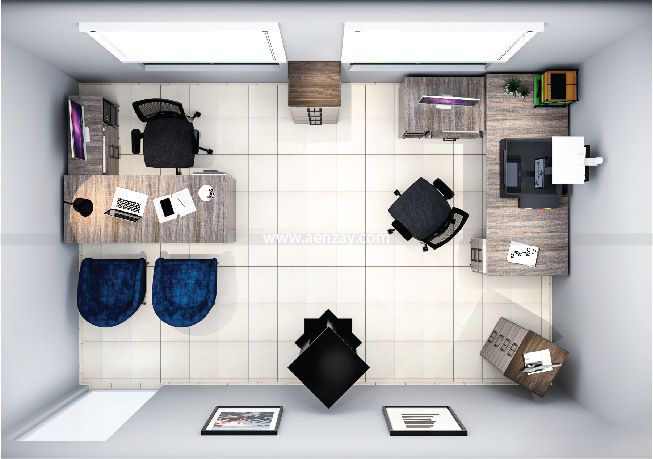
Maker Space Interior Design
Created to inspire innovation and learning, this hands on creativity zone is fit for practical activities with its open worktables, tool areas, and durable materials. It shows how College interior design supports modern learning environments.
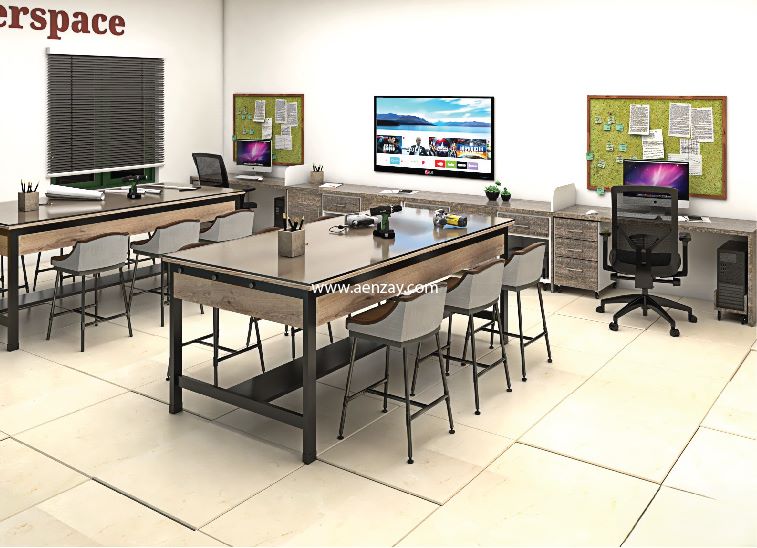
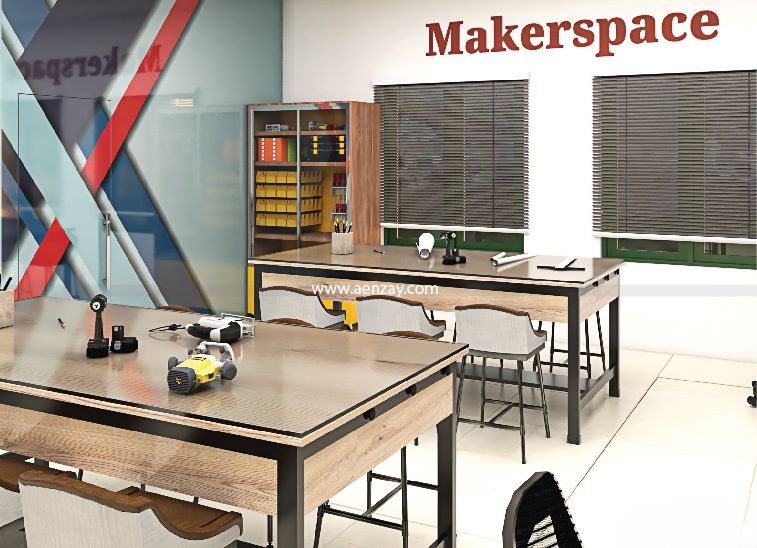


Research Room Interior Design
The Research Room provides a quiet space for doing academic work. The least possible distractions, ergonomic furniture, and soft lighting create an ideal environment to concentrate in. This space is built around the functional thinking found in College interior design.


Faculty Office Interior Design
Professional and organized, this workspace is designed with soft tones, storage solutions, and comfortable seating in mind. This office will be used for meeting and research activities, per College interior design standards.






Faculty Office Interior Design
This office provides a structured, professional environment in which administrative tasks can be performed with ease. Clean desks, organized storage, and soft finishes follow the principles of College interior design.
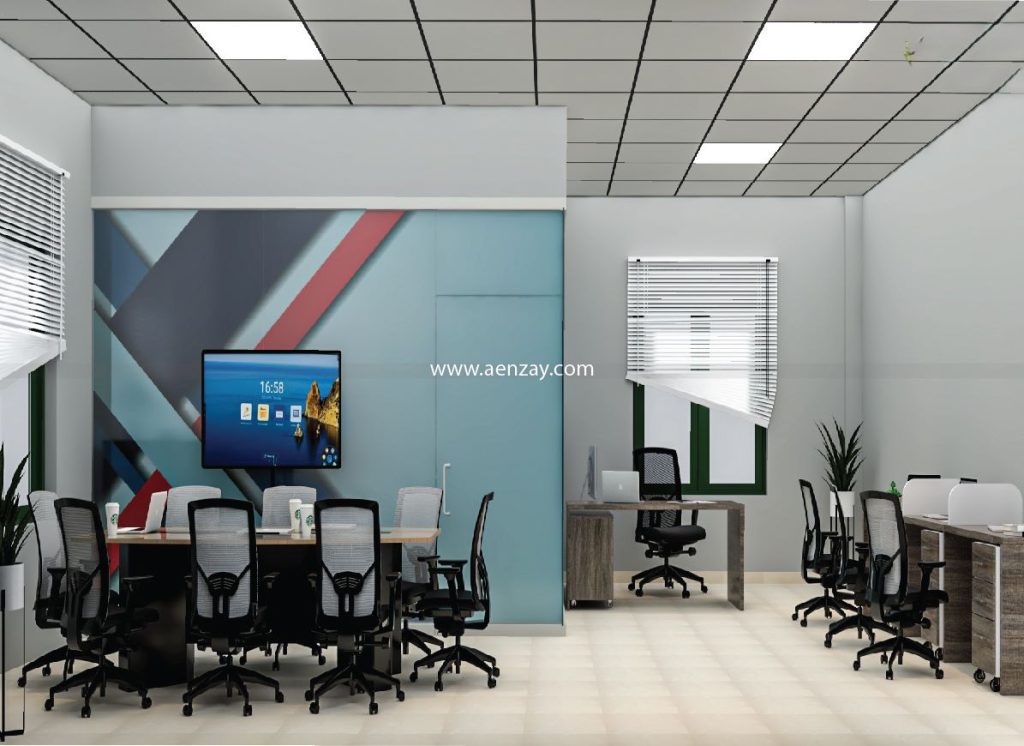


Rehearsal Room Interior Design



Post Graduate Lounge Interior Design





Intern Office Interior Design

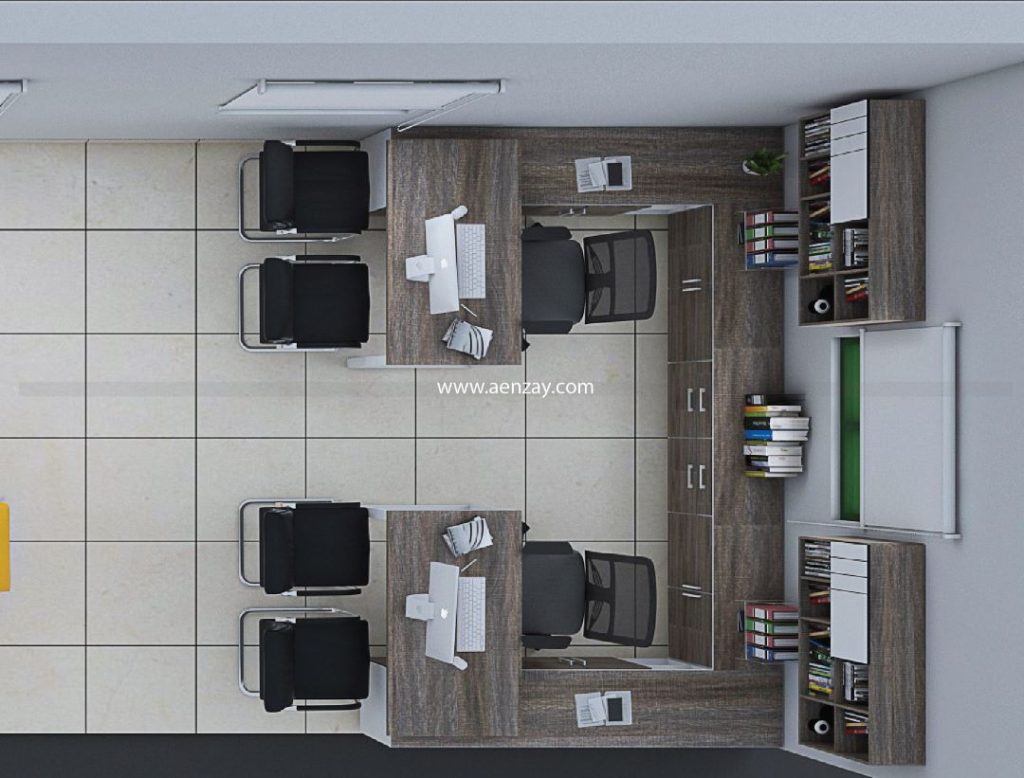

Proctor Office Interior Design

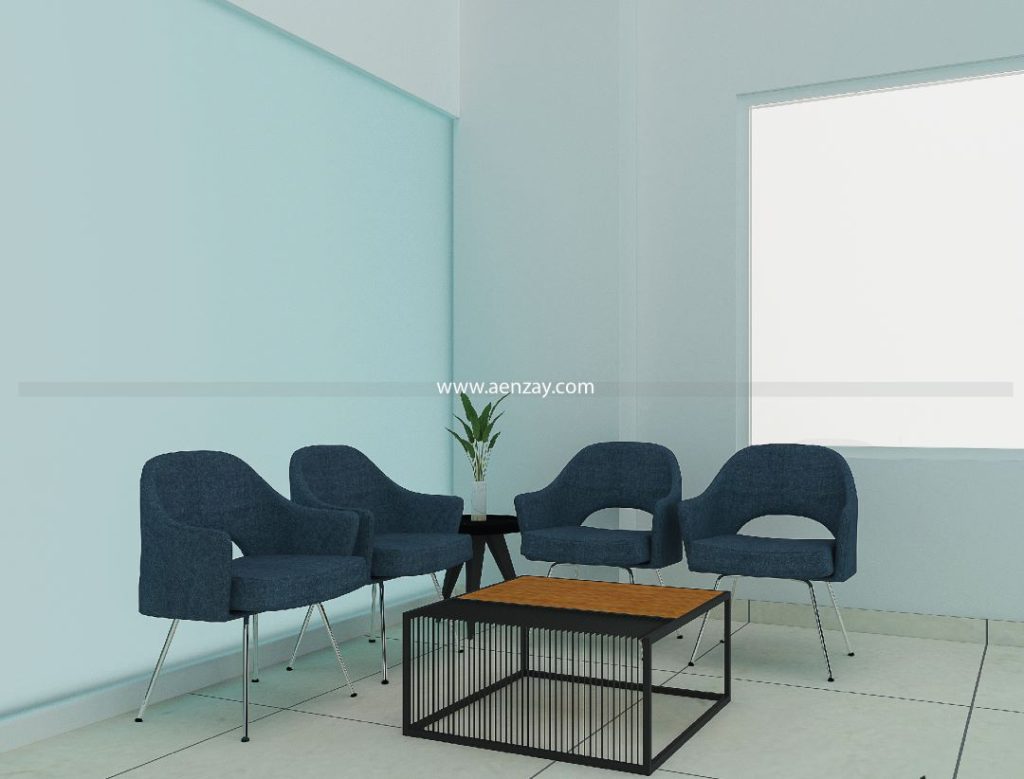

Writing Center Interior Design


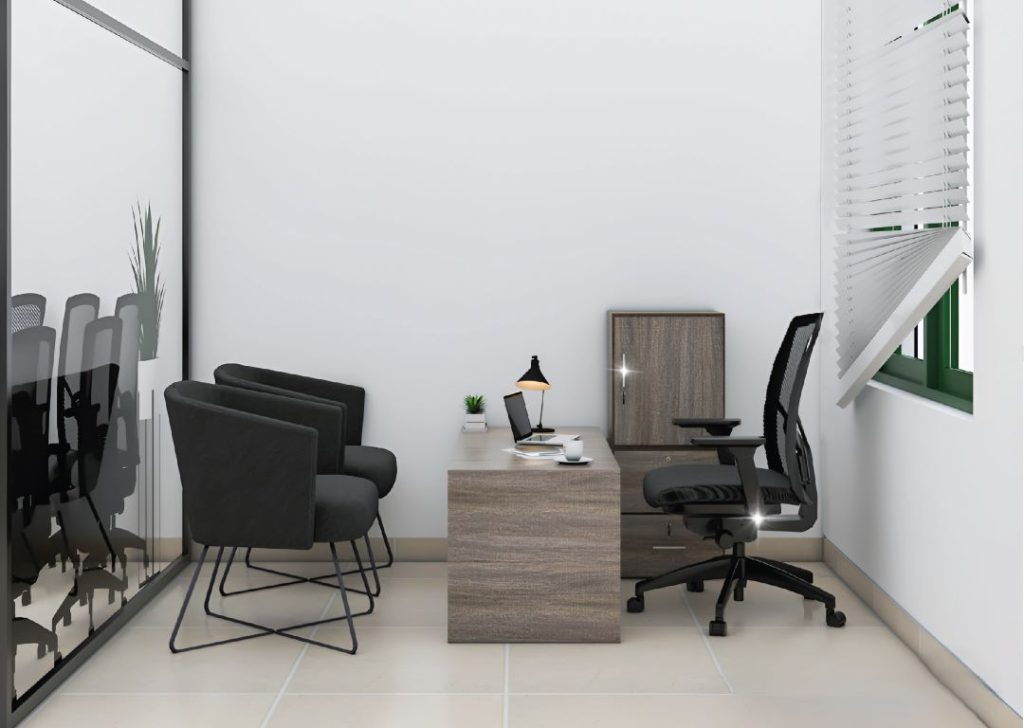

Custodial Staff Room Interior Design


Meeting Table Room Interior Design
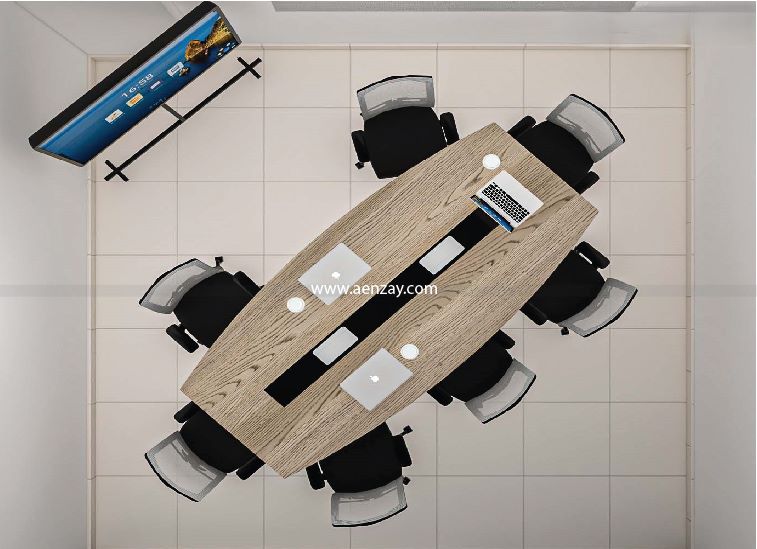

Stair Sitting Area Interior Design


