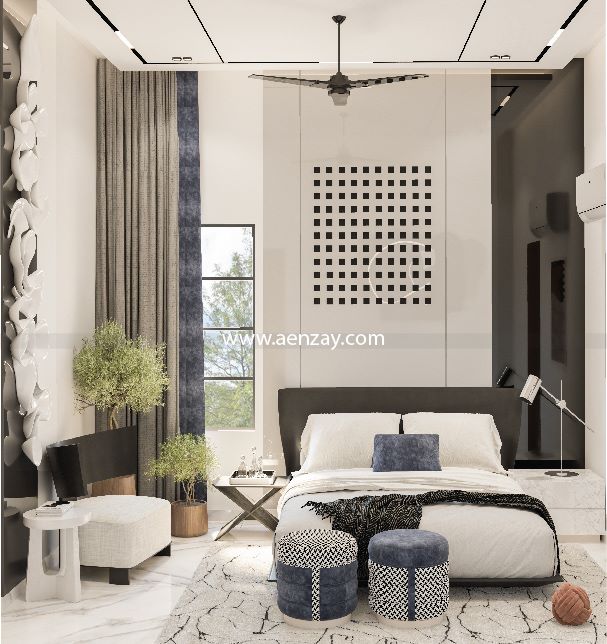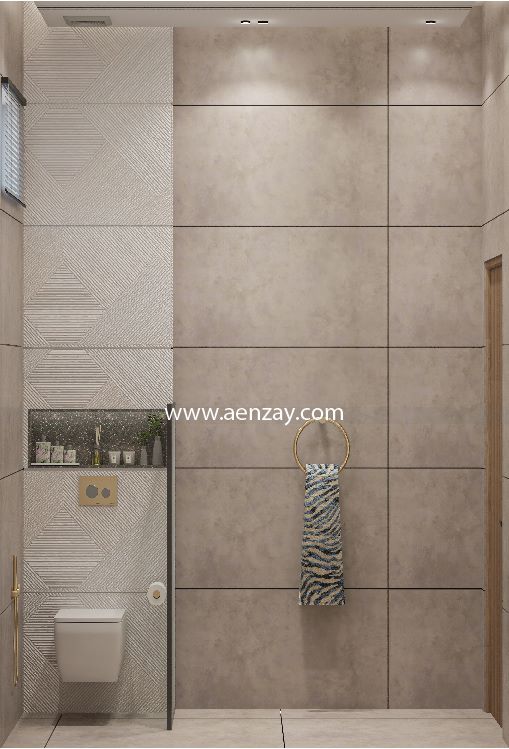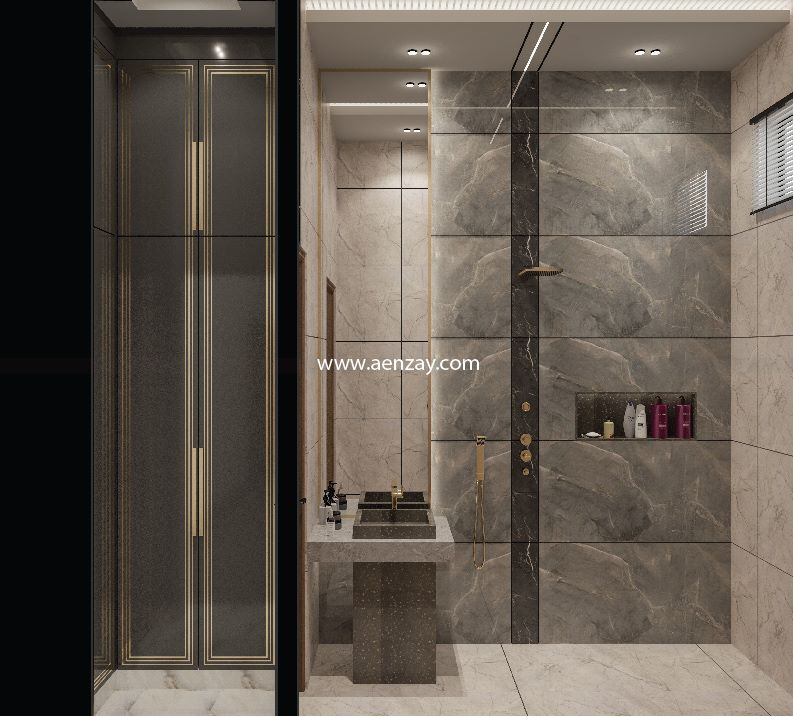Residential Project | 8 Marla House In Mandi Bahaudin | Interior Designed by AenZay
At Aenzay, every project is a blend of style, functionality, and creativity. Our 8 Marla residential architecture design in Mandi Bahaudin reflects our commitment to modernity and aesthetics. This house is thoughtfully designed in beige tones, offering a calm and elegant atmosphere, while vibrant color accents bring energy and freshness.
This project is a great example of how residential architecture design can combine simplicity with elegance, resulting in a home that feels both tranquil and energetic.
For the corporate or residential world, AenZay is one of the best choices because we provide turnkey solutions all over Pakistan. However, we have offices in Islamabad and Lahore. We provide our interior and architectural services all over Pakistan. To avail our services, contact us at +92 302 5090909 or 0302 5070707.
Master Bedroom Interior





Dining & Prayer Area Interior
The stunning residential architecture design is illustrated as a comfortable, elegant, and modern space. The main dining area shows luxury through its color palette, featuring soft greens, creamy neutrals, and hints of gold. Adjacent to this area lies a beautifully designed prayer space, thoughtfully created for peace and reflection.






Guest Bedroom Interior




Lounge Stair Lobby Interior
The interior of this area portrays a modern and elegant design with a touch of artistic style. The sleek staircase creates a contemporary look, while beige tones paired with green and rust accents bring warmth. A curved velvet sofa, paired with a black marble coffee table, completes the space with elegance.









Drawing Room Interior
This drawing room embodies enduring elegance and comfort, accurately representing the spirit of residential architectural design. The drawing room features tall windows with flowing drapes, creating a bright and airy ambiance. White golden details and wall art add a modern touch.






Kitchen Interior Design
The kitchen Interior design is modern, warm, and practical, and both floors’ kitchens are designed according to their color theme. Smart storage keeps everything in place, every detail is designed for functionality and style.







Guest Room Interior
This bedroom interior exemplifies the residential architecture design through a modern and luxurious interior. White marble flooring paired with an abstract patterned rug creates a distinctive aesthetic vibe. A minimal ceiling fan with concealed lighting panels enhances its beauty




Kids Room Interior
This lovely kids’ room interior, created in the style of modern residential architecture, seamlessly combines creativity and comfort. The twin bed arrangement brings both uniqueness and harmony, with amusing neon wall art, a unicorn, and an astronaut lending a whimsical, inventive touch to the area.







Ground Floor Master Bedroom
The master bedroom exudes modern elegance with a relaxing beige color scheme enhanced by navy accents. Soft wall panels, cozy lighting, and refined textures create a calm and luxurious ambiance. Large windows let in natural light, while the modern seating section provides comfort and charm.





Bathroom Interior
Each bathroom in this residential architecture design is associated with its room theme. The clean lines, natural touches, and soft lights create a peaceful environment.




Modern First Floor Kitchen Design





First Floor Master Bath Interior




First Floor Guest Bathroom




Modern Ground Floor Guest Bath





Ground Floor Master Bath Design


Powder Room Design




