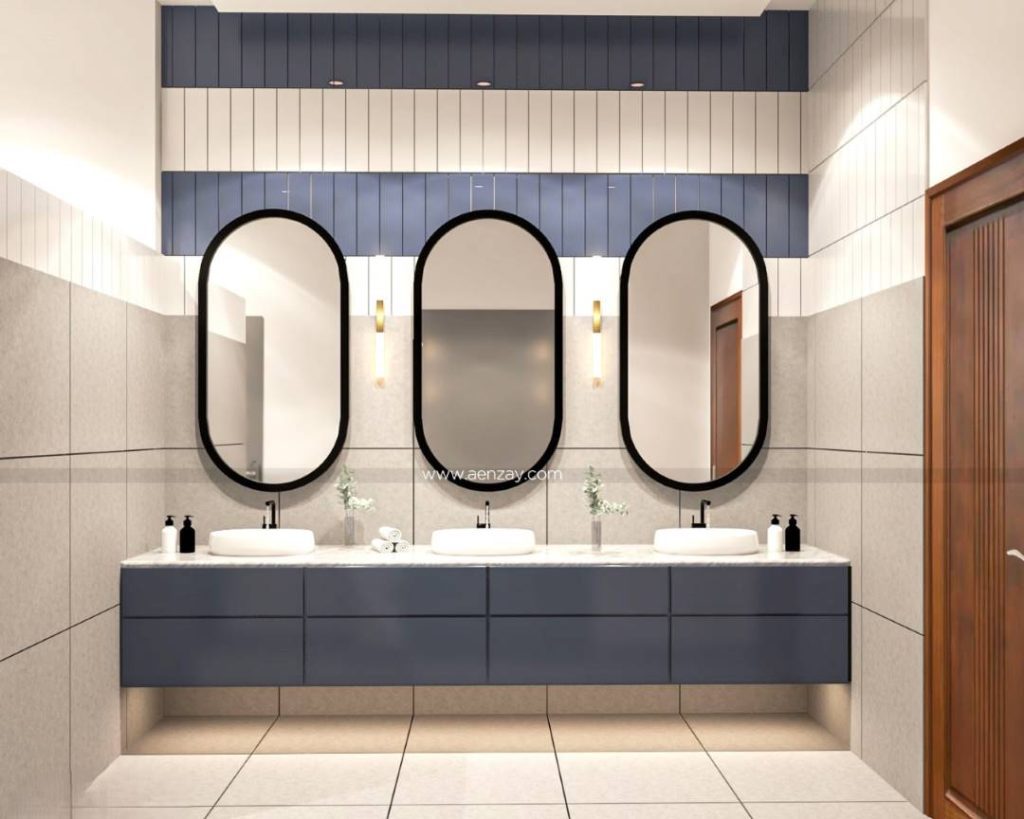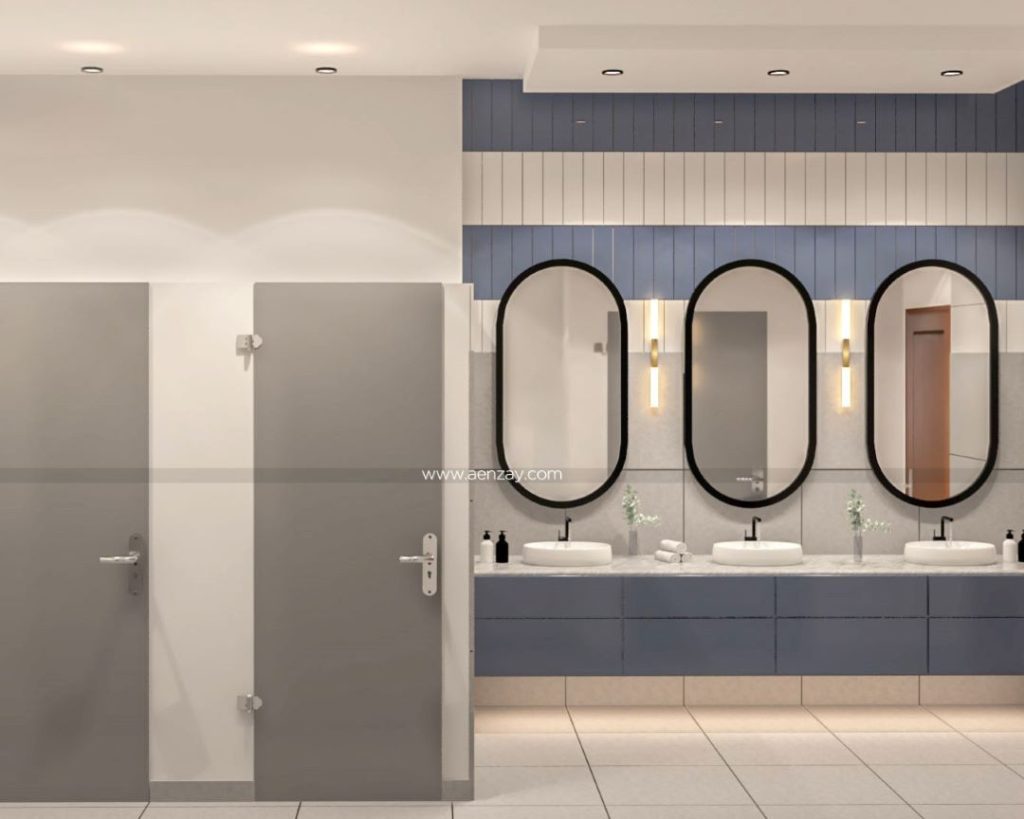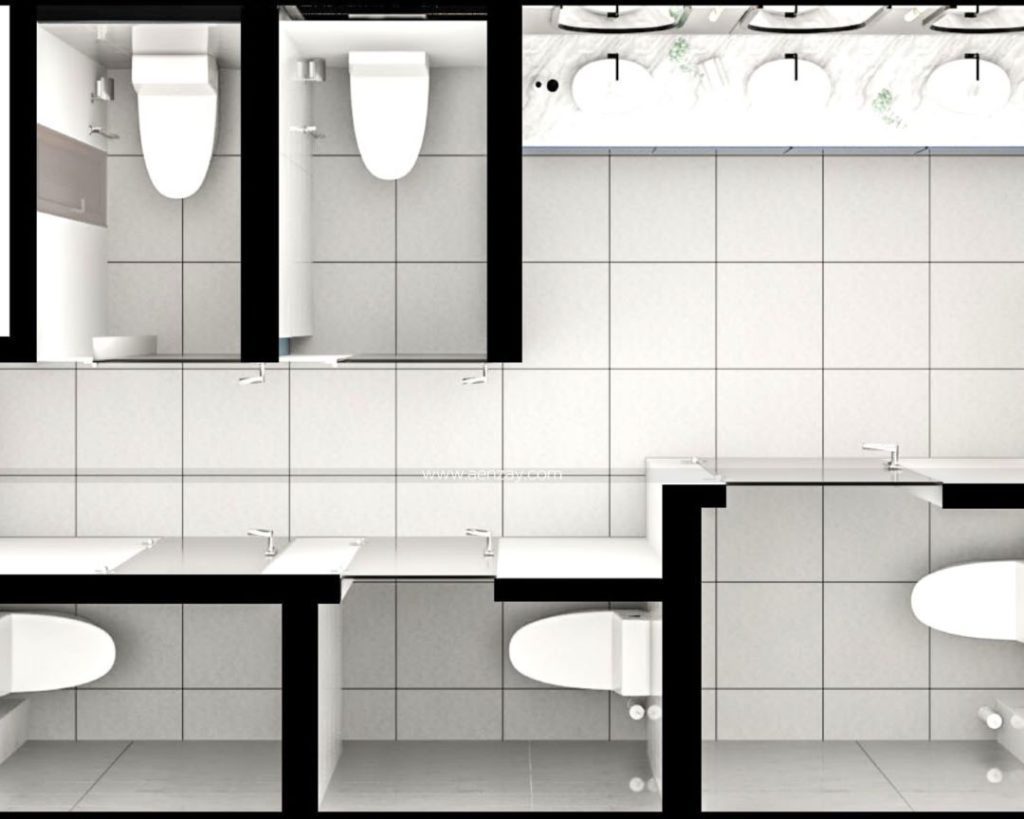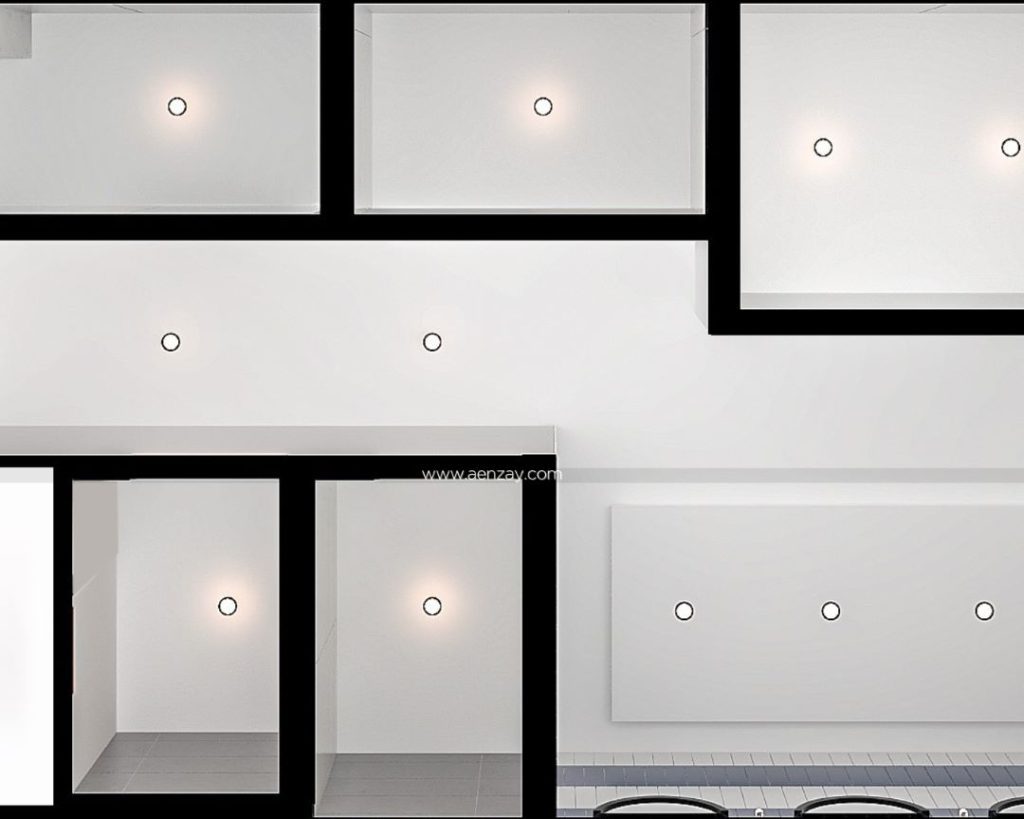Intech 15,000 Sqft Corporate Office Interior Design Completed by AenZay | PCSIR Phase-II, Lahore
AenZay completed successfully another commercial corporate project, the Corporate Office Interior Design for Intech, which covers 15000 sqft in PCSIR Phase-II, Lahore. This modern office design stands out for its innovative layout. Which includes different spaces such as CEO room, meeting rooms, a sleek lobby area, and a trendy lounge. The design integrates clean finishes, ergonomic furniture, and modern technologies. All with the goal of making the workplace more efficient and welcoming for employees.
AenZay Interior and Architects focuses on creating pleasant and effective workstations that encourage creativity and productivity. Every design aspect of Intech’s office, from the professional greeting area to the collaborative staff rooms, reflects our commitment to improving the workplace environment. For corporate office interiors, AenZay offers turnkey solutions across Pakistan, with offices in Islamabad and Lahore. To avail our services, contact us at +92 302 5090909 or +92 302 5070707.
Reception Area Interior: A Professional First Impression
The Reception Area Interior Design blends professionalism with creativity. The sleek reception desk and contemporary decor welcome visitors in a sophisticated manner. Strategic lighting and natural materials create a pleasant, corporate environment reflecting the company’s forward thinking approach.
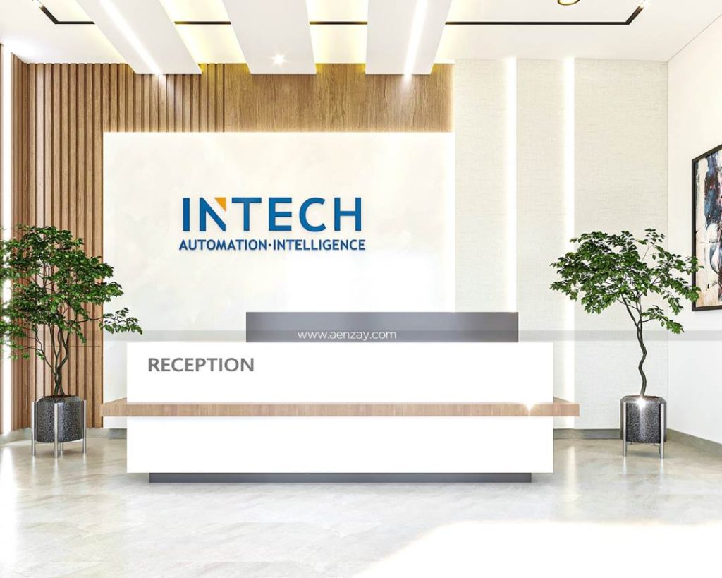
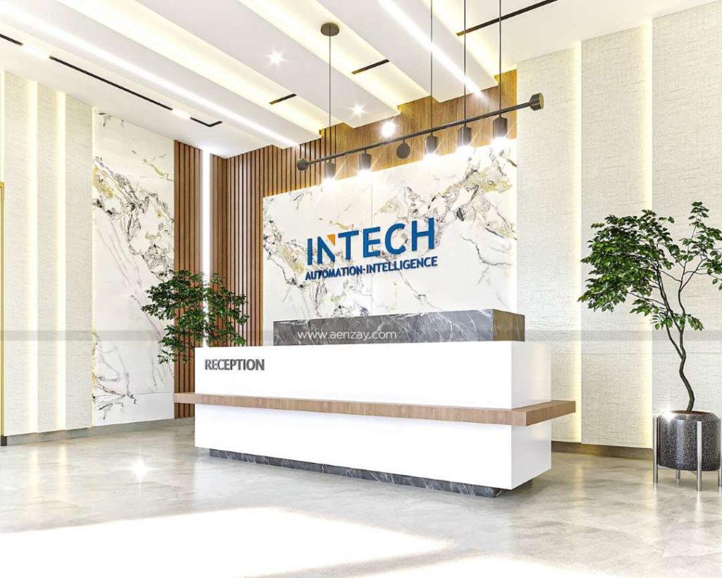
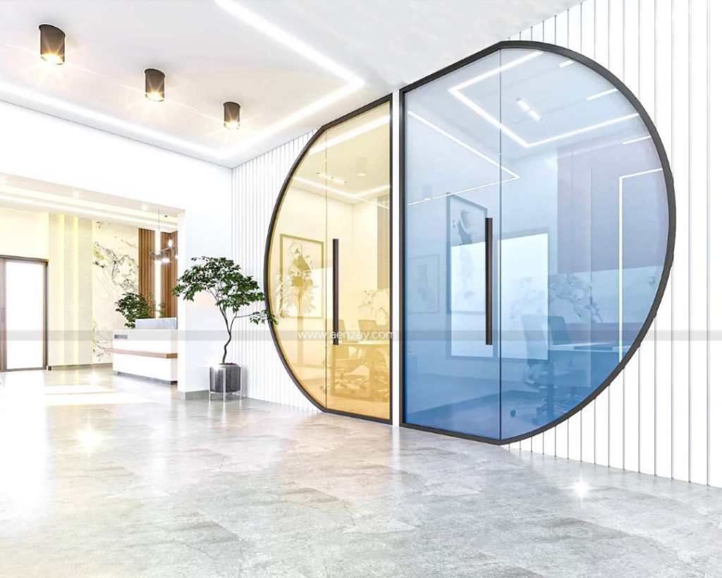
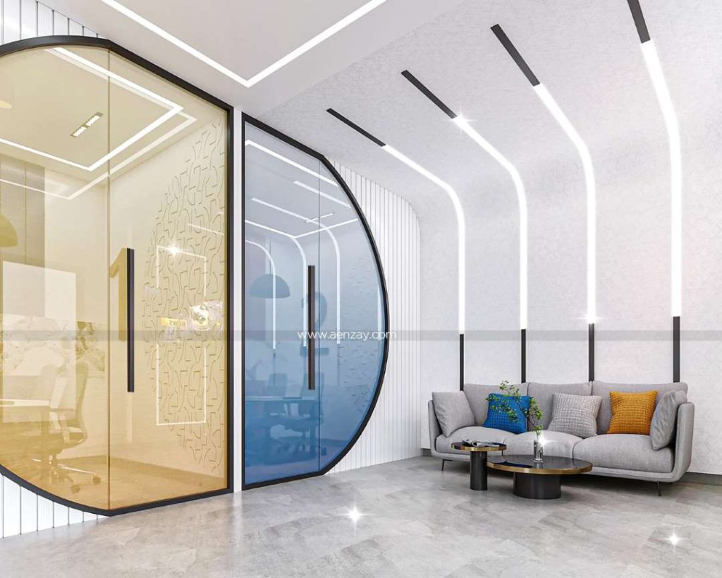
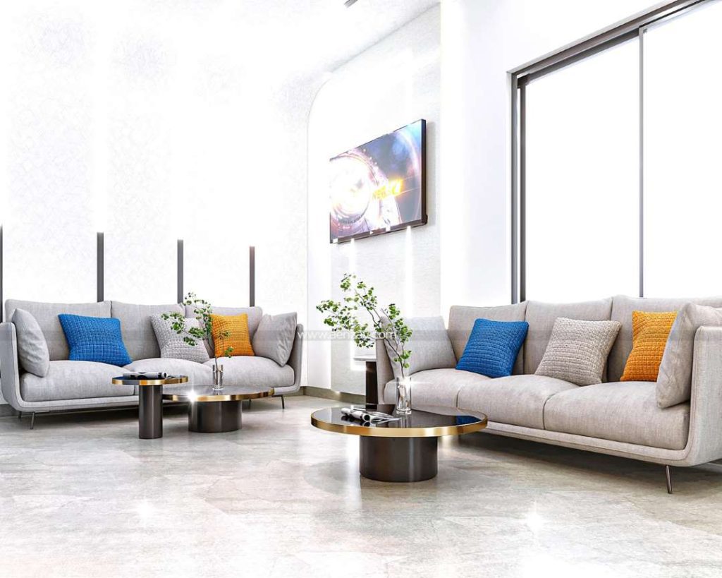
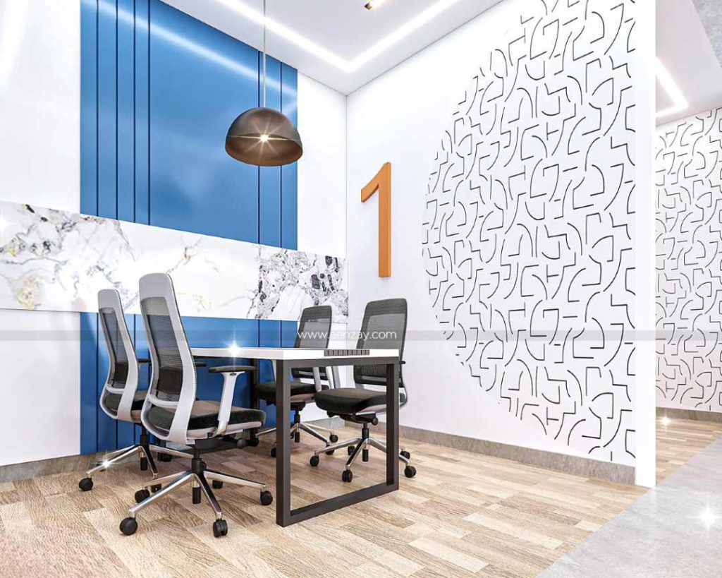
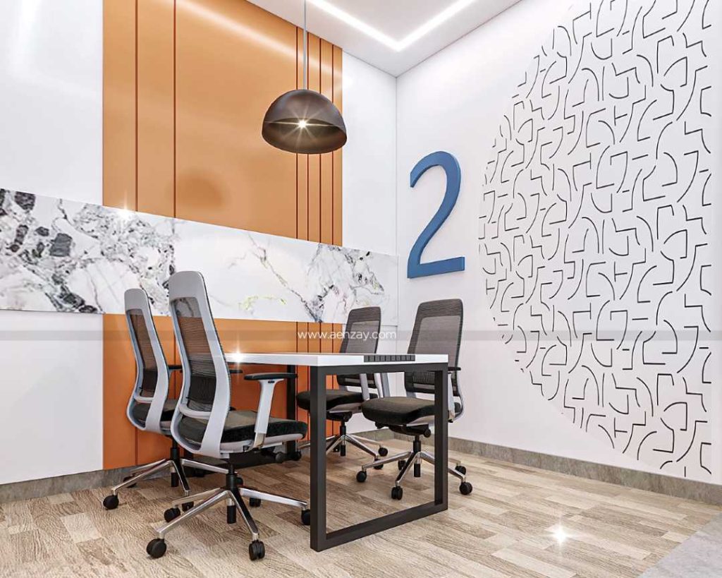
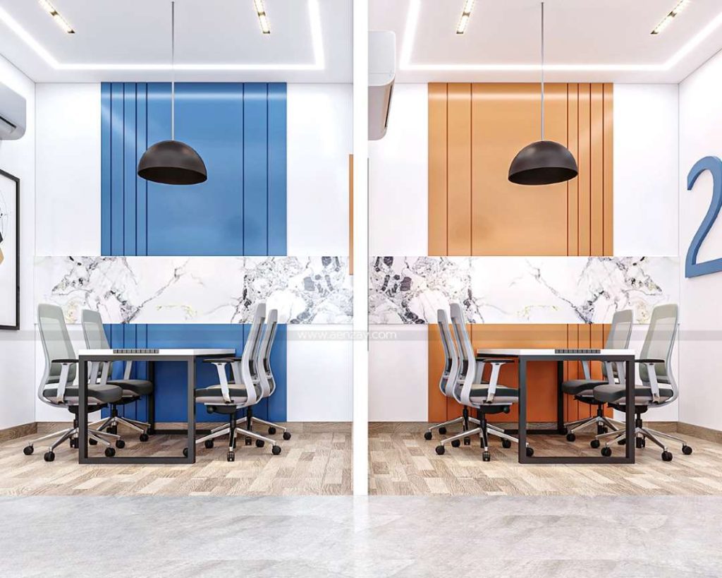
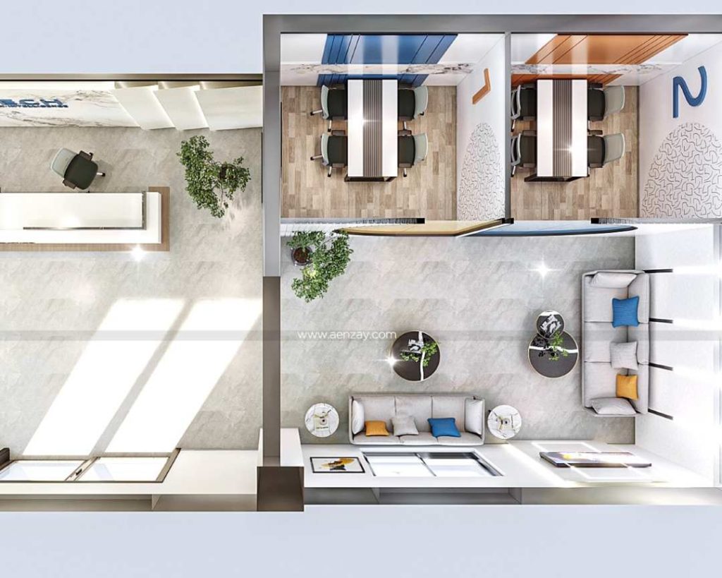
CEO Room Interior: Elevating Leadership Spaces
The CEO Room Interior Design combines luxury with functionality for a professional look. High end, contemporary furniture and a sleek, minimalist design create a space that conveys strength and comfort. The calming tone is accented with bold elements to inspire leadership and creativity. Intech Office Interior Design have smart technology integration enhances ease, transforming the office into a hub for strategic thinking and innovation.
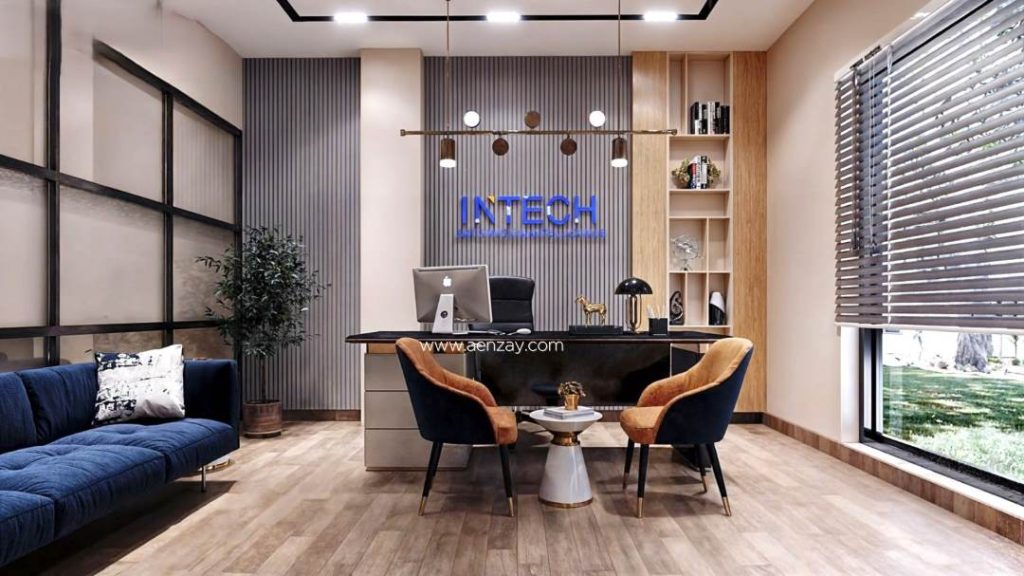
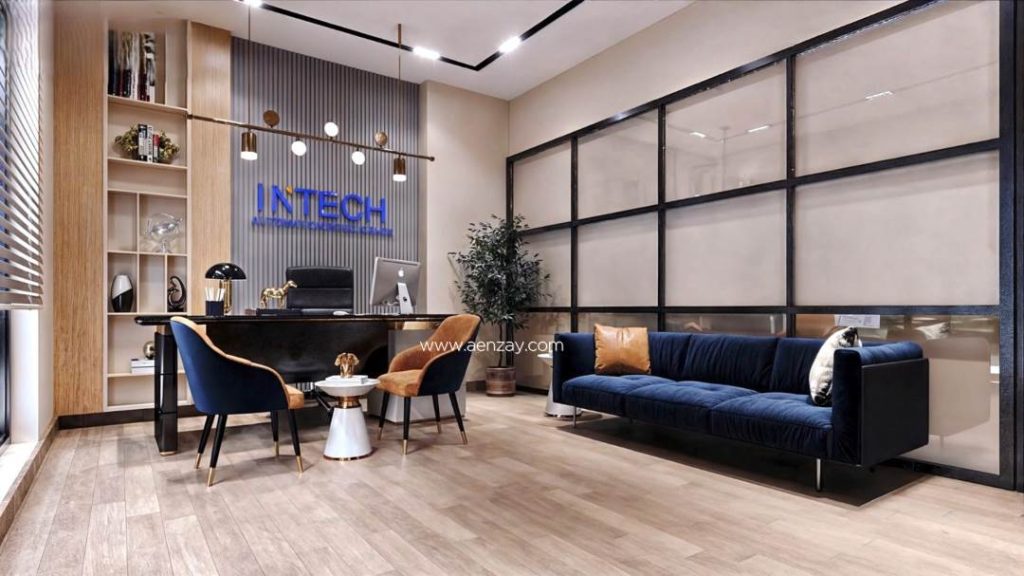
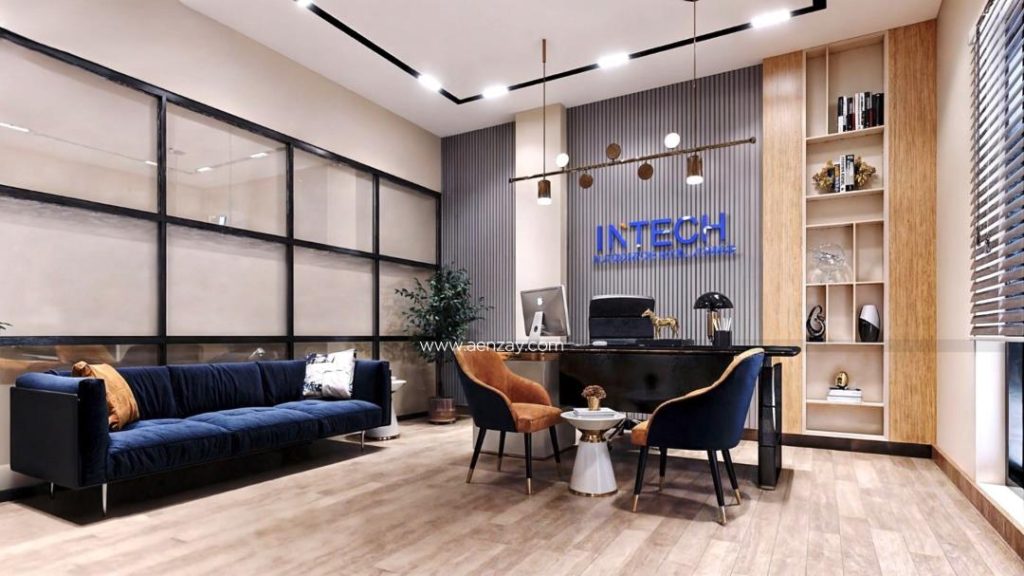
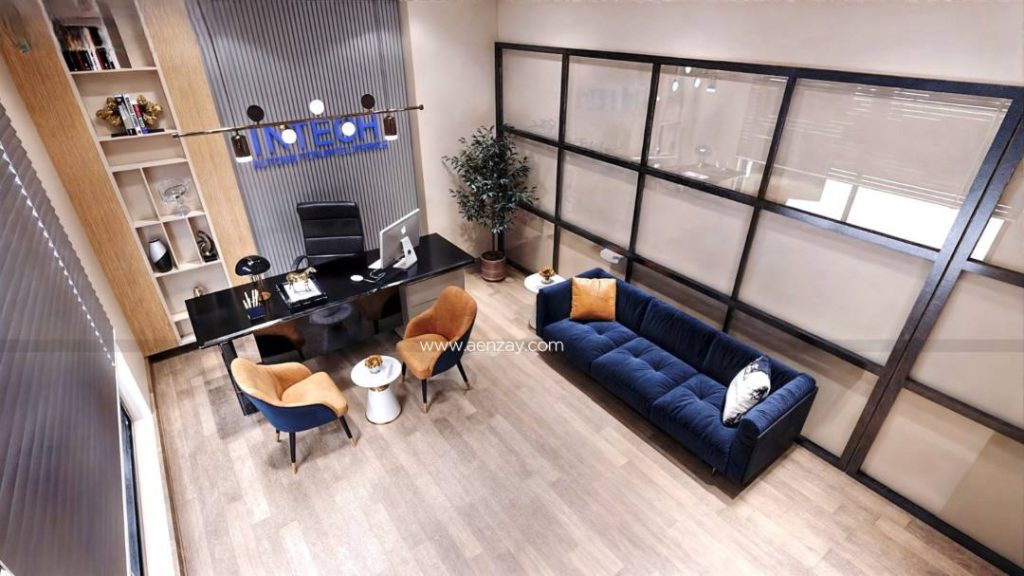
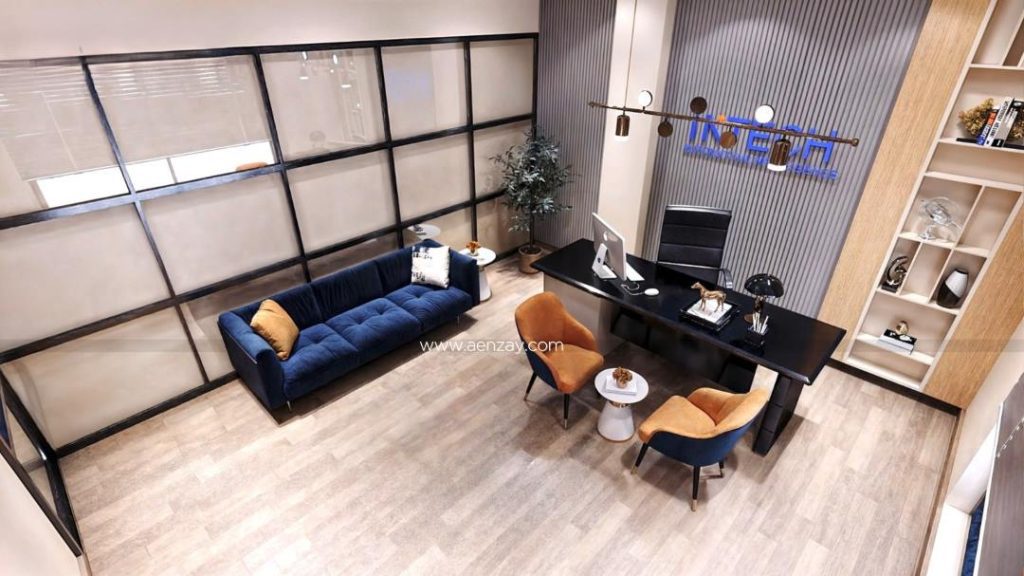
Lounge Area Interior: Space to Relax
The Lounge Area Interior Design creates a relaxing environment for employees to recharge. Comfortable seating, soft lighting, and modern art provide a calm from the workweek. The design encourages informal collaboration and relaxation, enhancing overall employee well being.
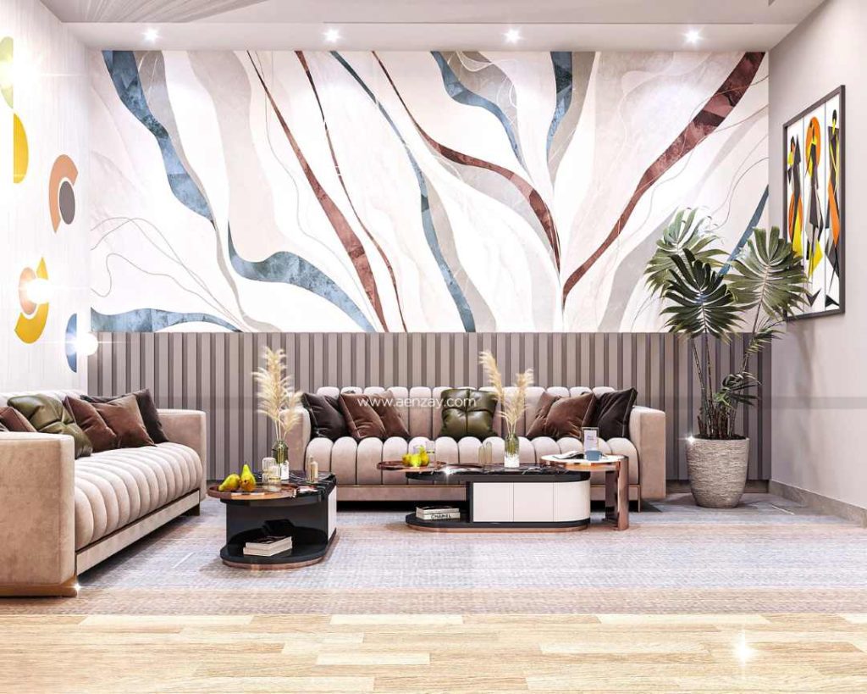
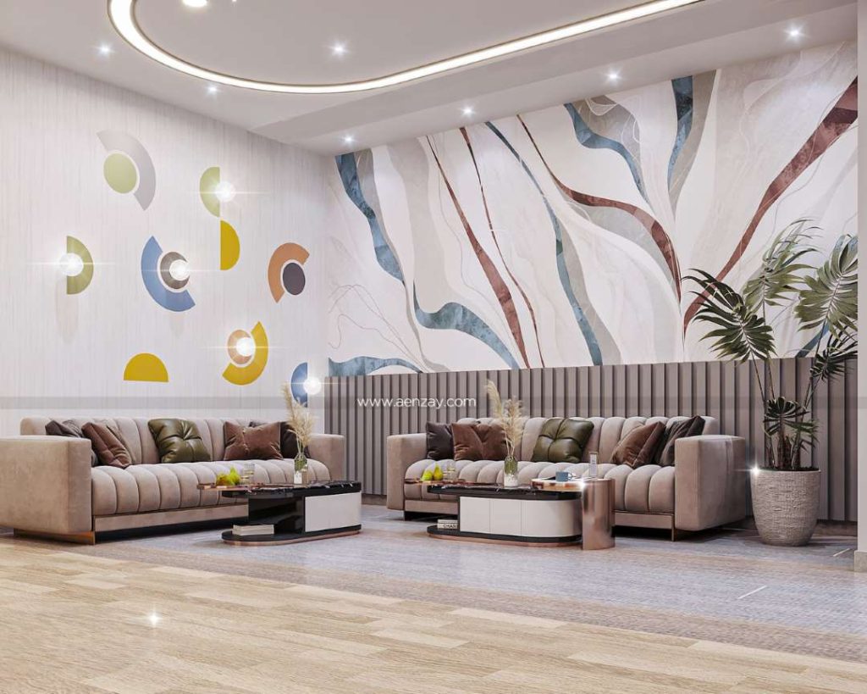
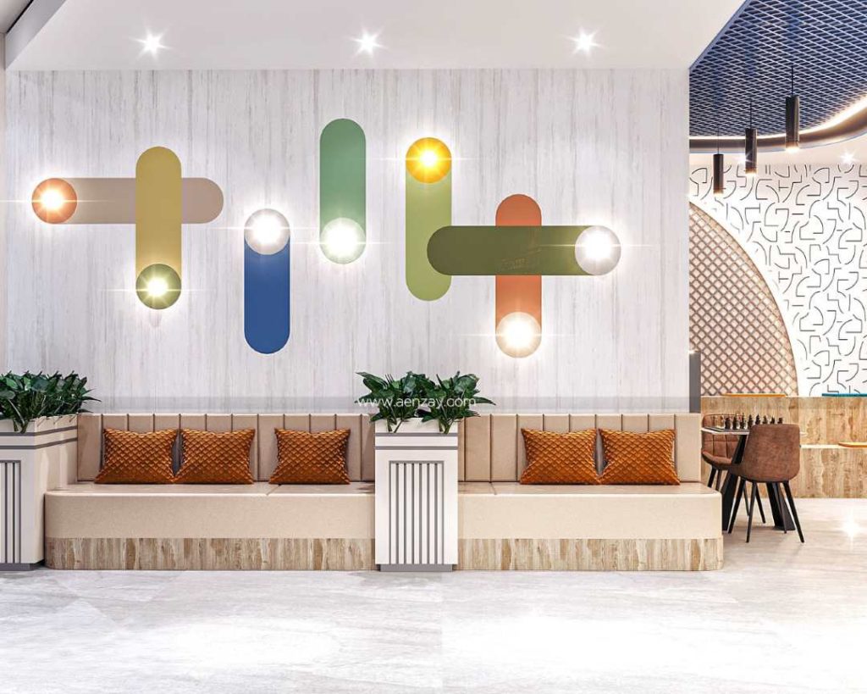
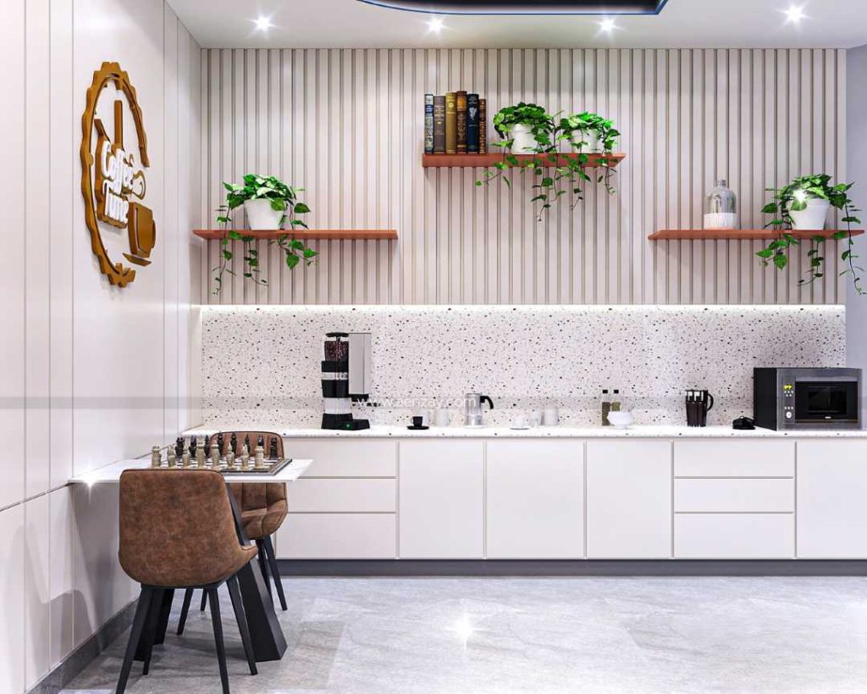
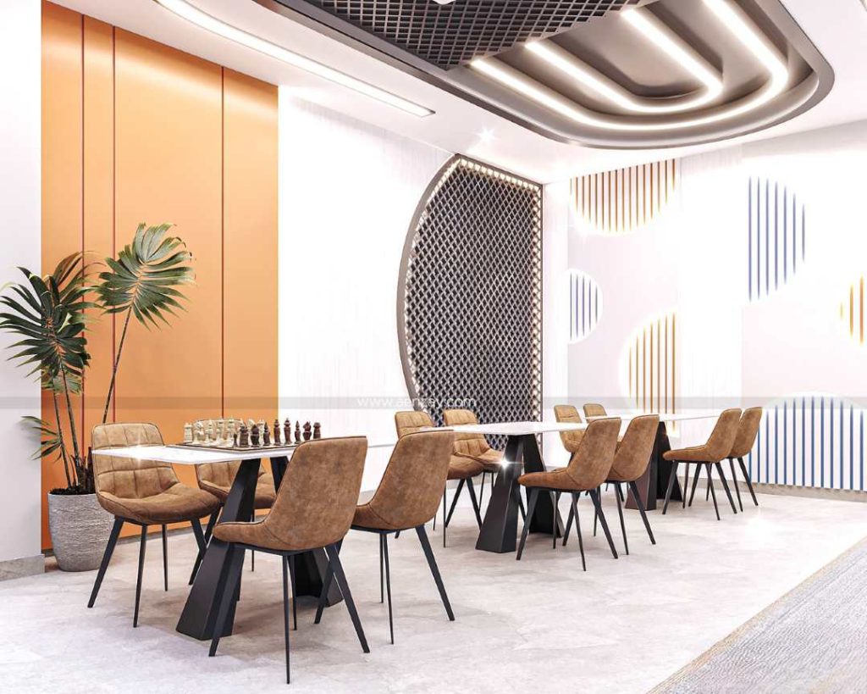
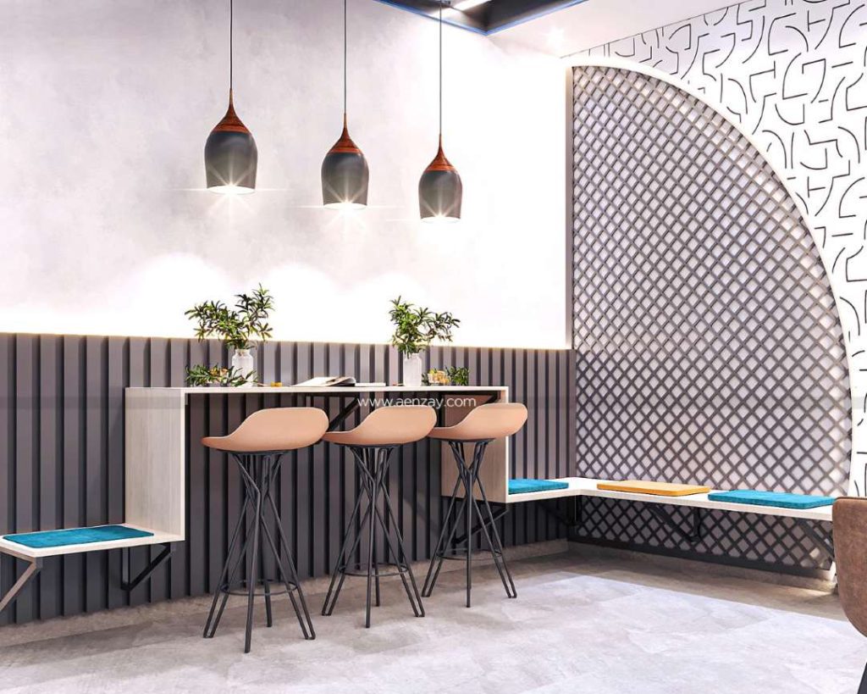
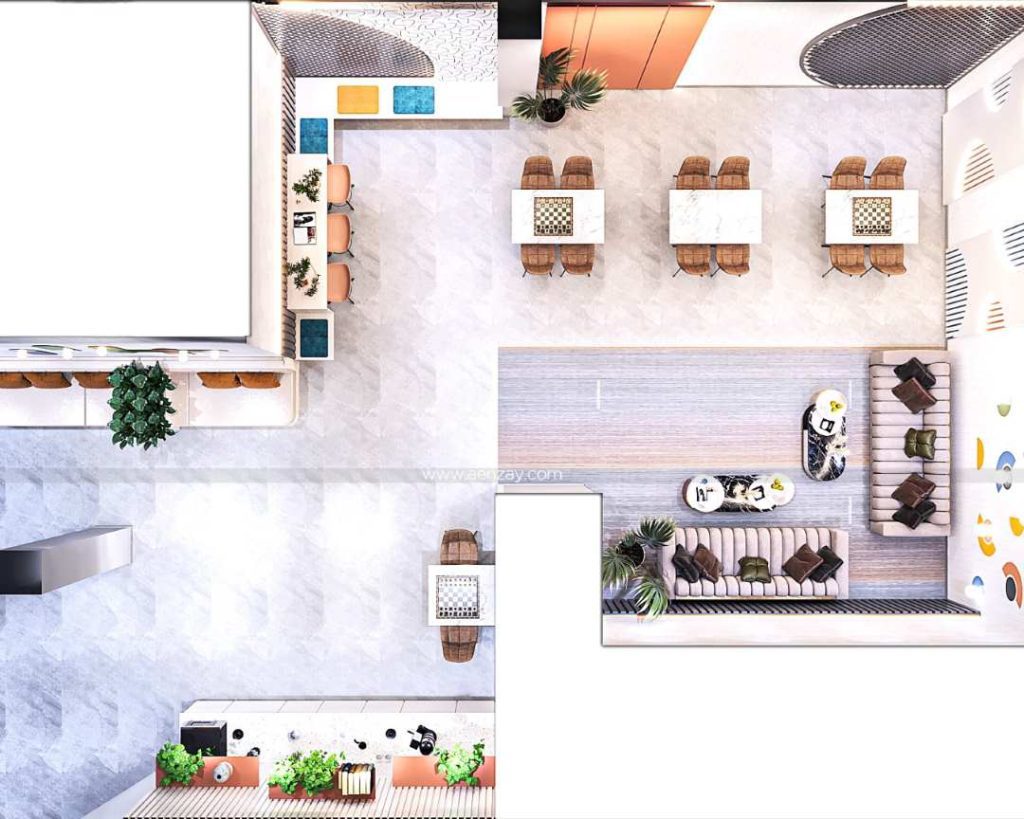
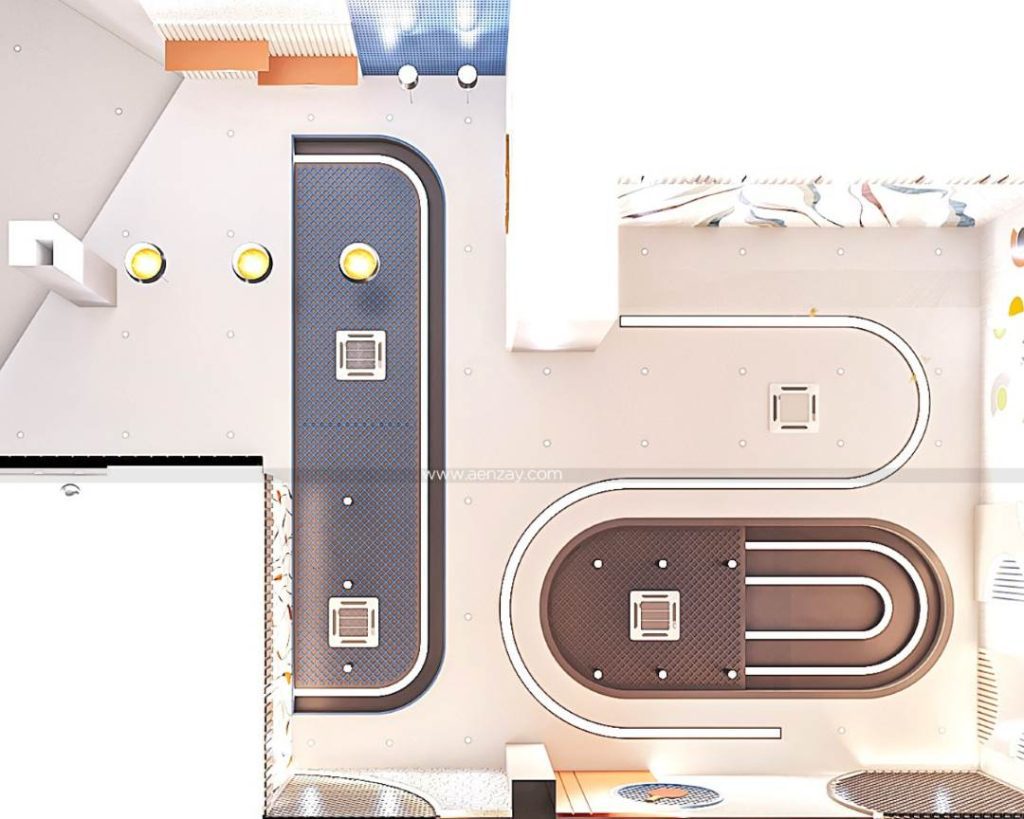
Staff Area Interior: A Collaborative Workspace
The interior design of the staff area at Intech’s Lahore office promotes efficiency and collaboration. This open plan workstation features adjustable desks, ergonomic seating, and breakout areas for informal discussions. The modern, minimalist style is accented with vibrant colors, creating a lively and stimulating workplace for the team.
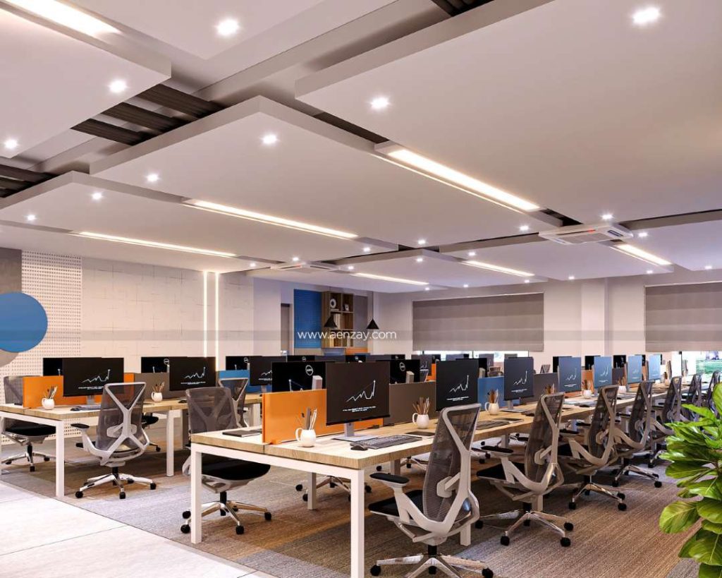
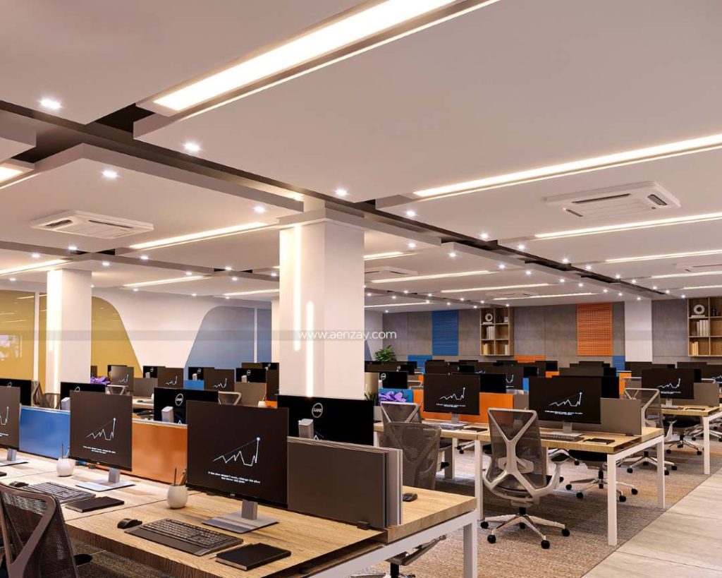
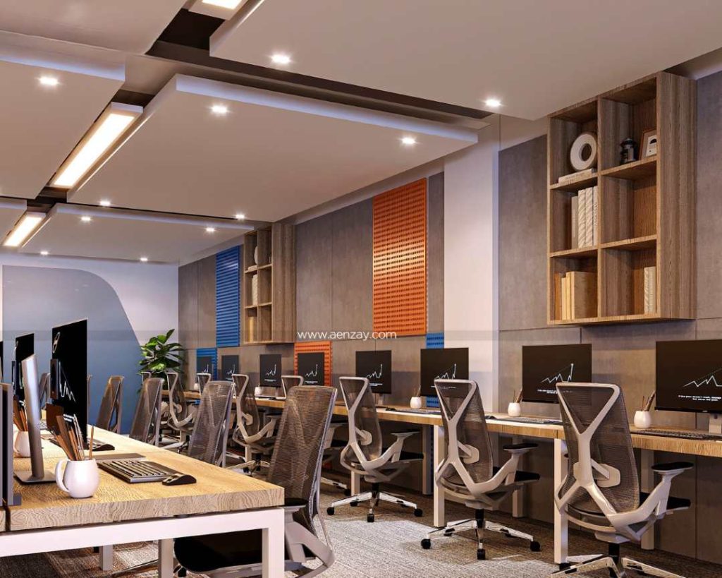
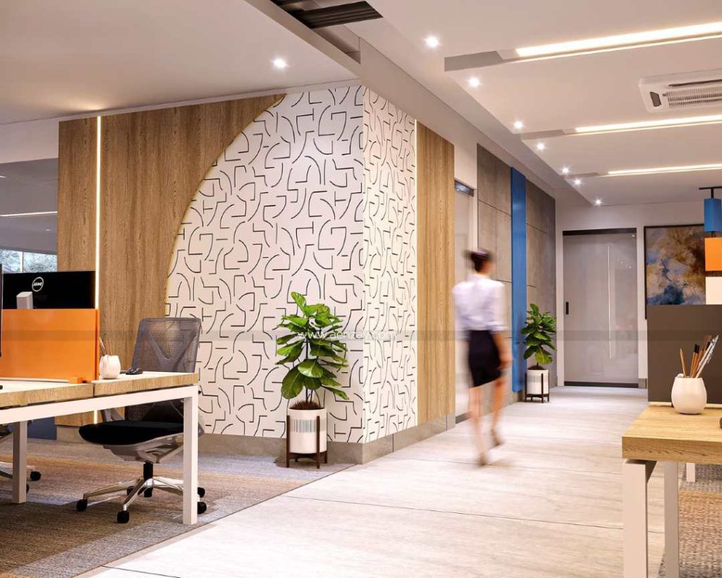
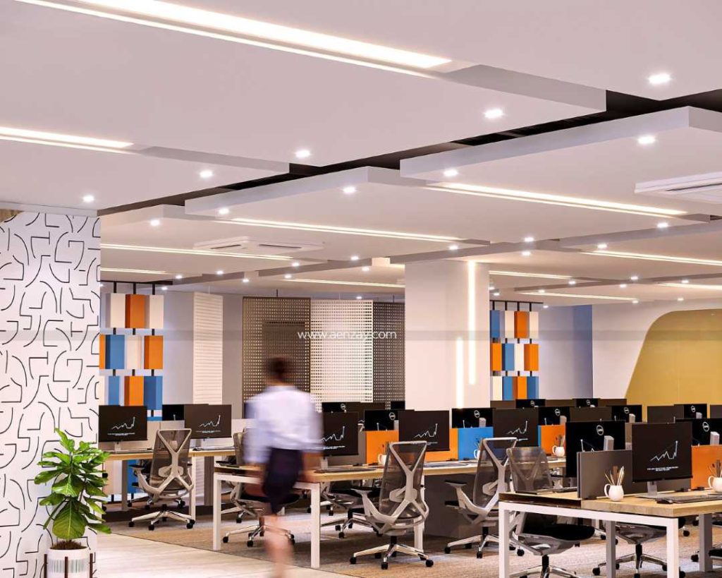
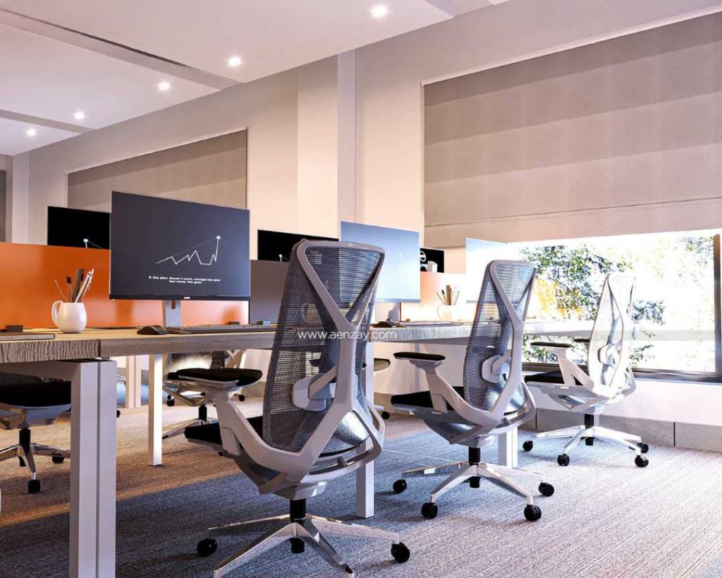
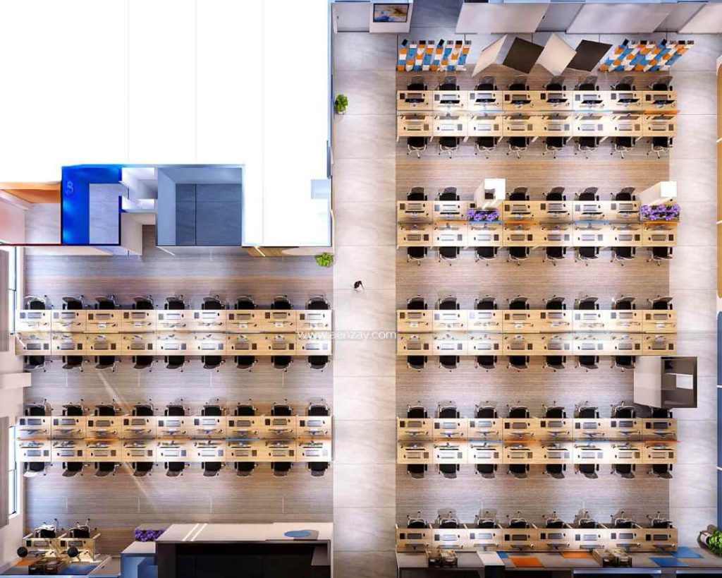
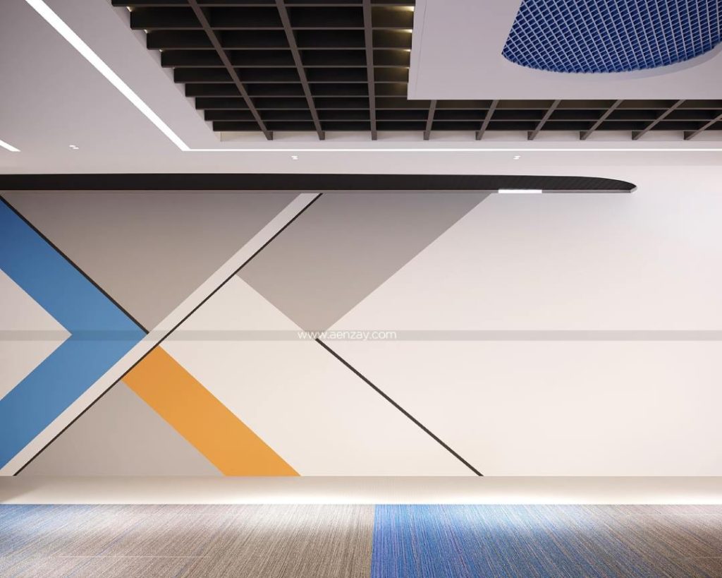
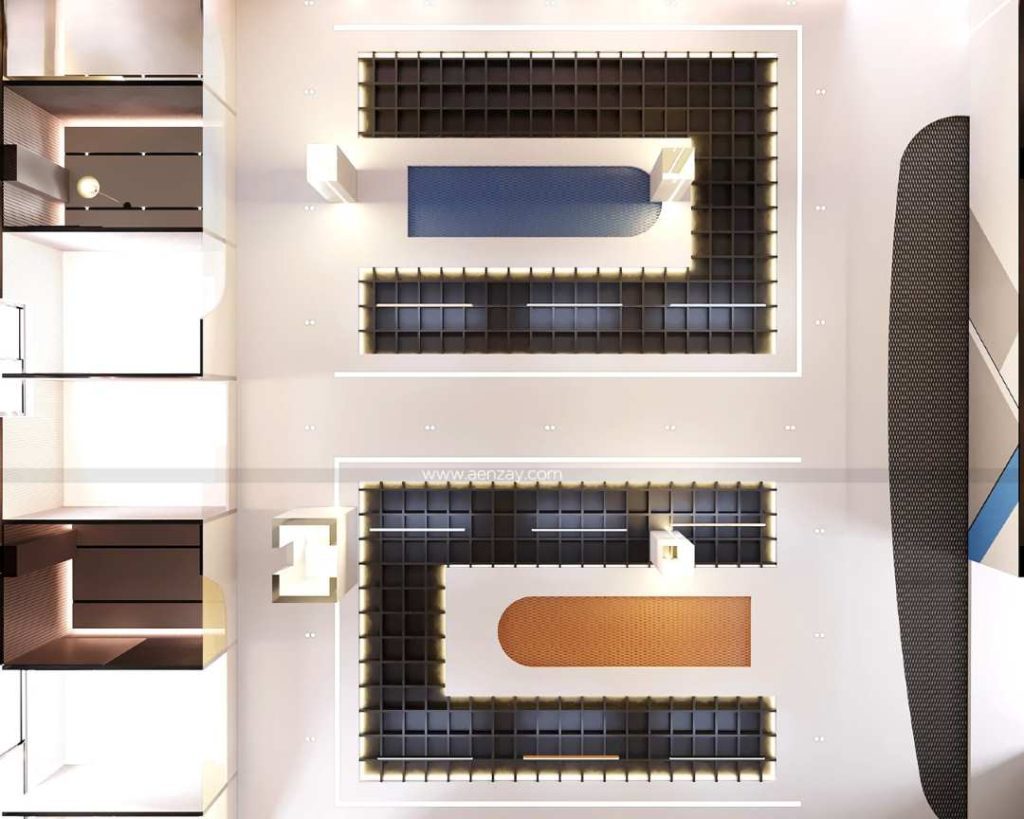
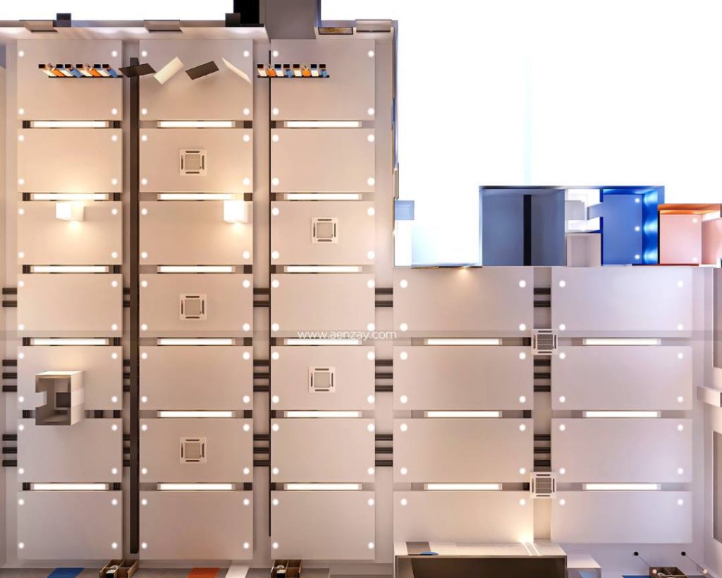
Conference Room Interior: A Space for Collaboration
The Conference Room Interior Design Office supports productive meetings and brainstorming sessions. The design includes ergonomic seats, and ample hanging lights to promote focus and engagement. Modern decor and wall panels create a professional, distraction free environment perfect for collaboration and cooperation.
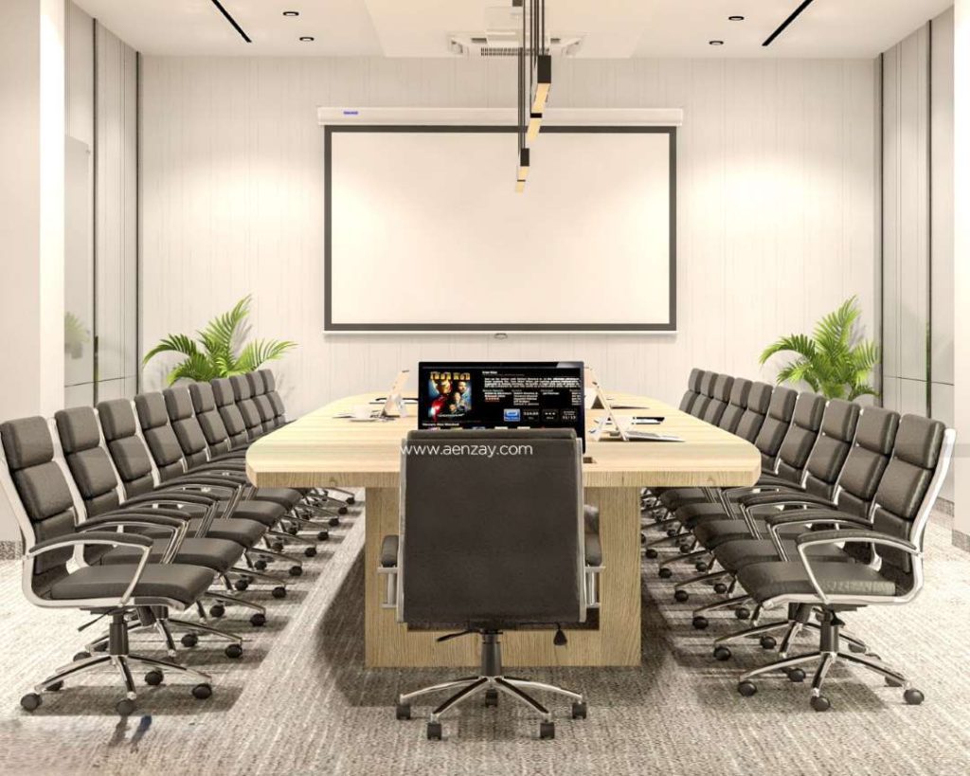
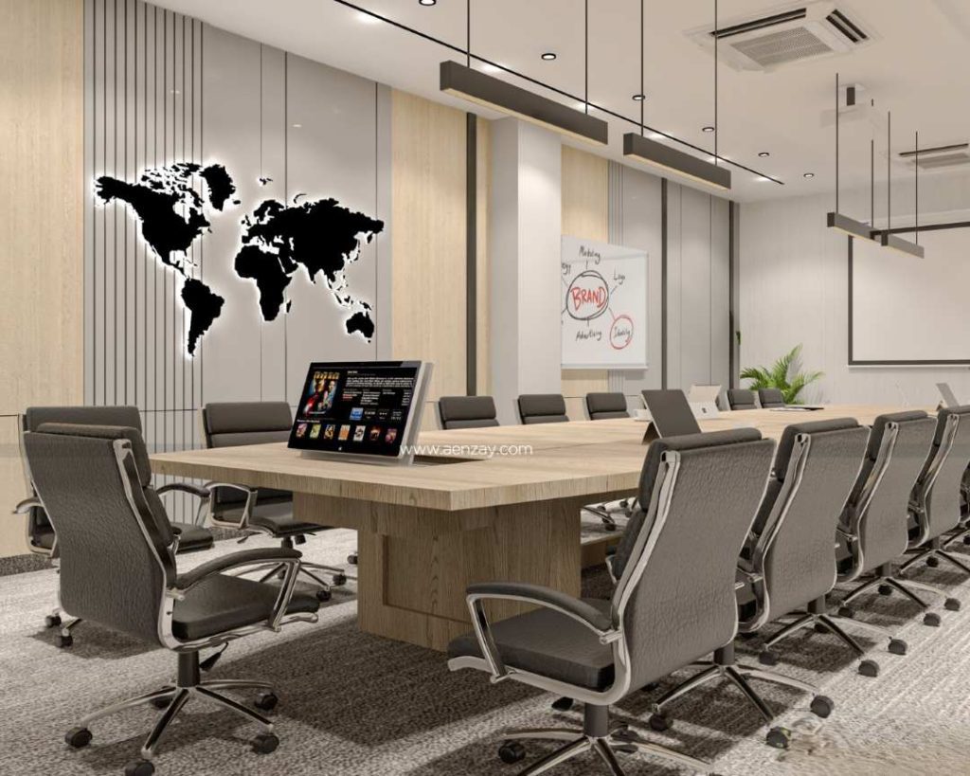
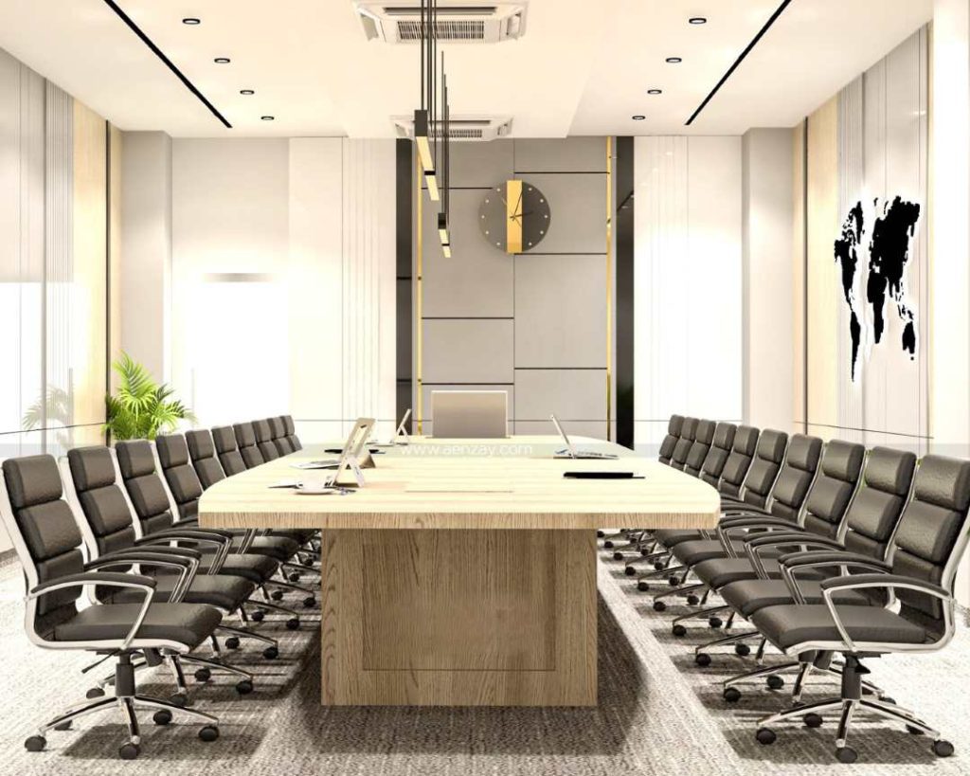
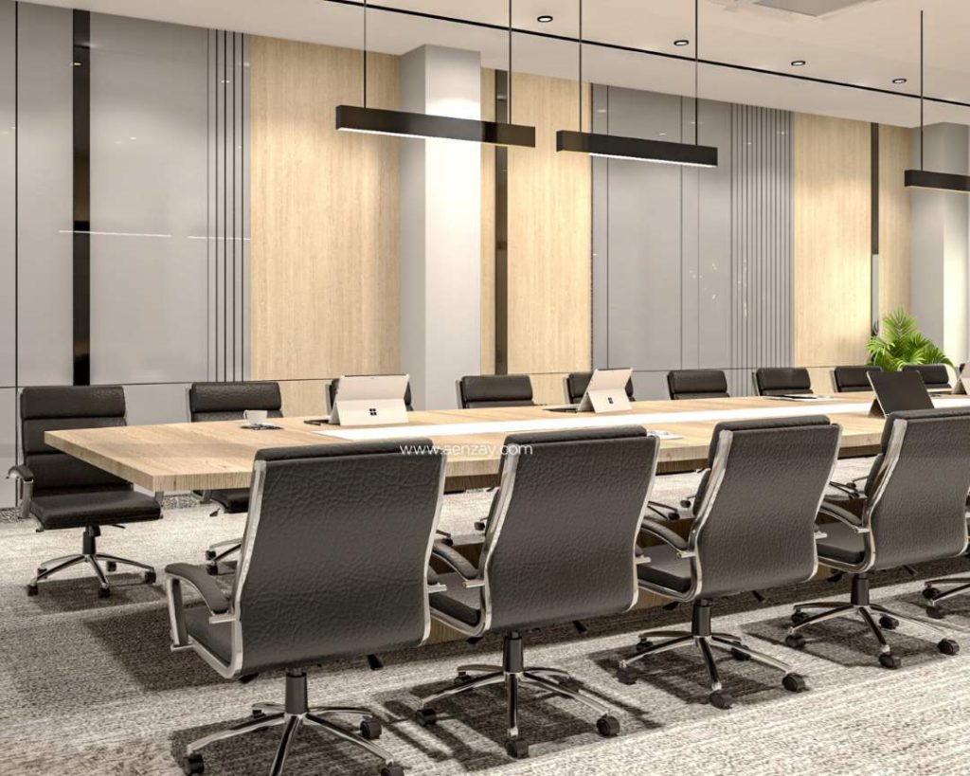
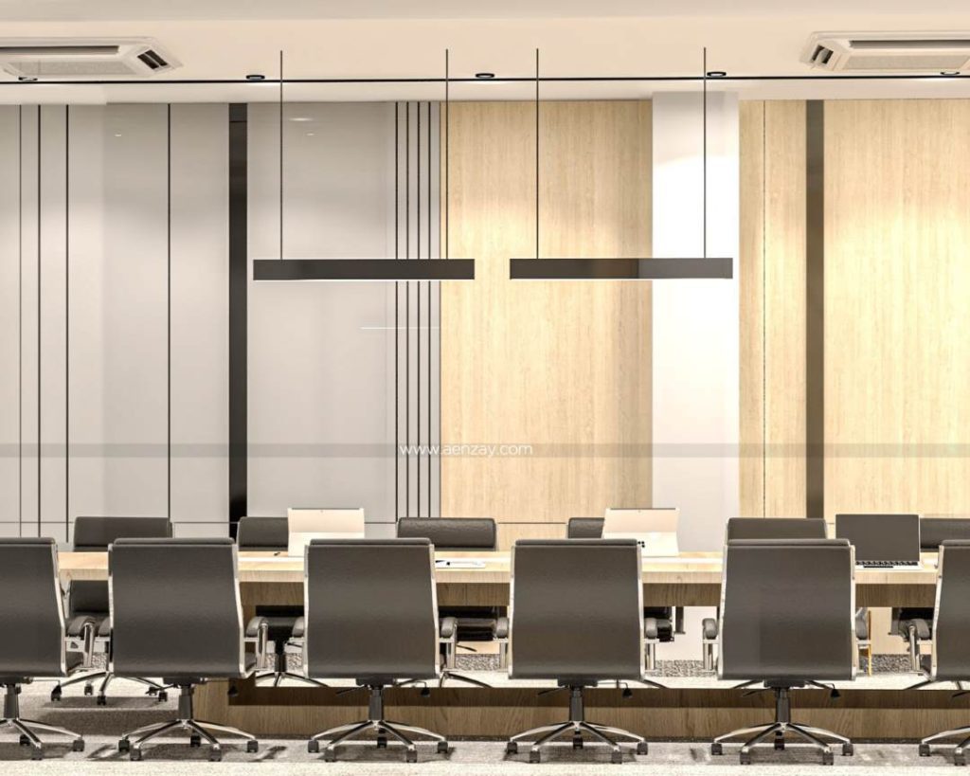
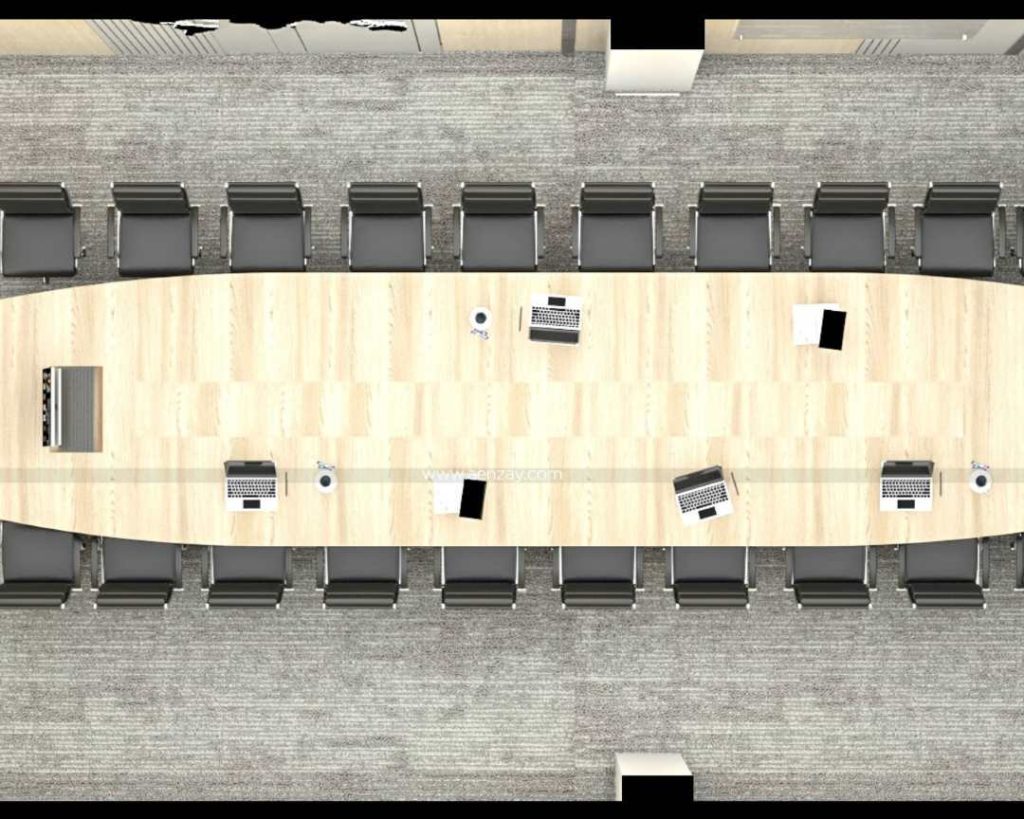
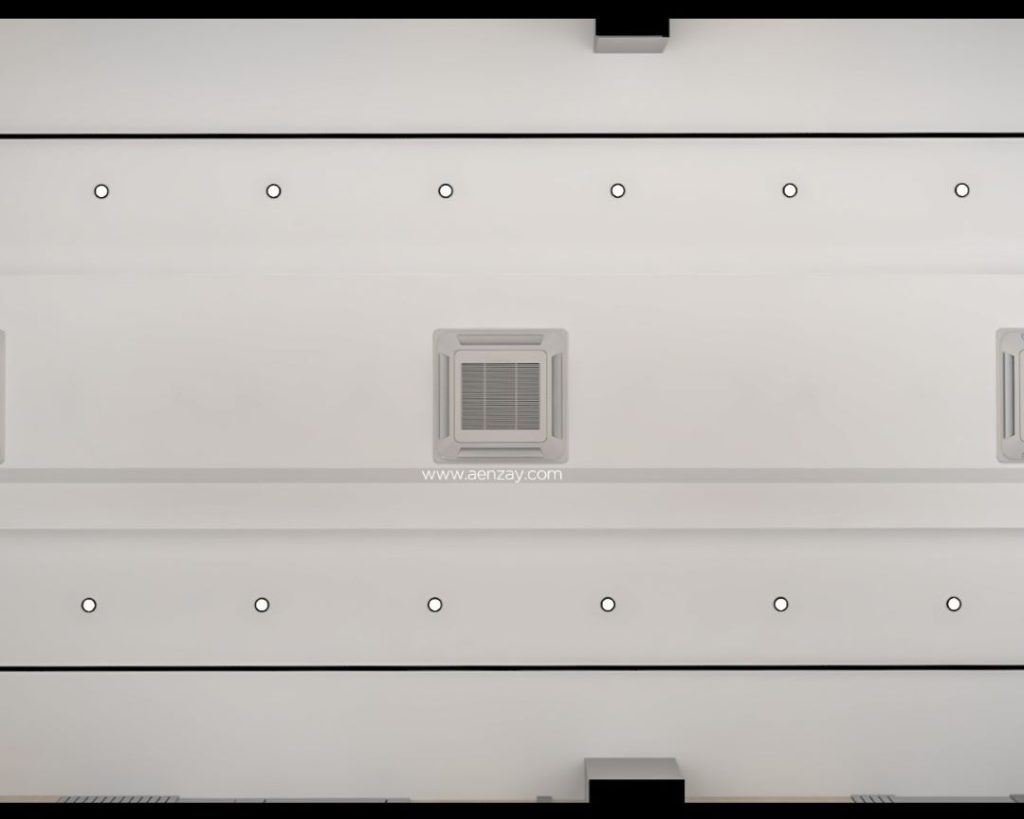
Lobby Area Interior: Welcoming Elegance
The Lobby Area corporate office interior design creates a strong first impression with a modern, clean look. Natural materials like wood and greenery provide a welcoming yet professional ambiance. Marble floors and elegant lighting fixtures enhance the professional atmosphere, setting the tone for the office.
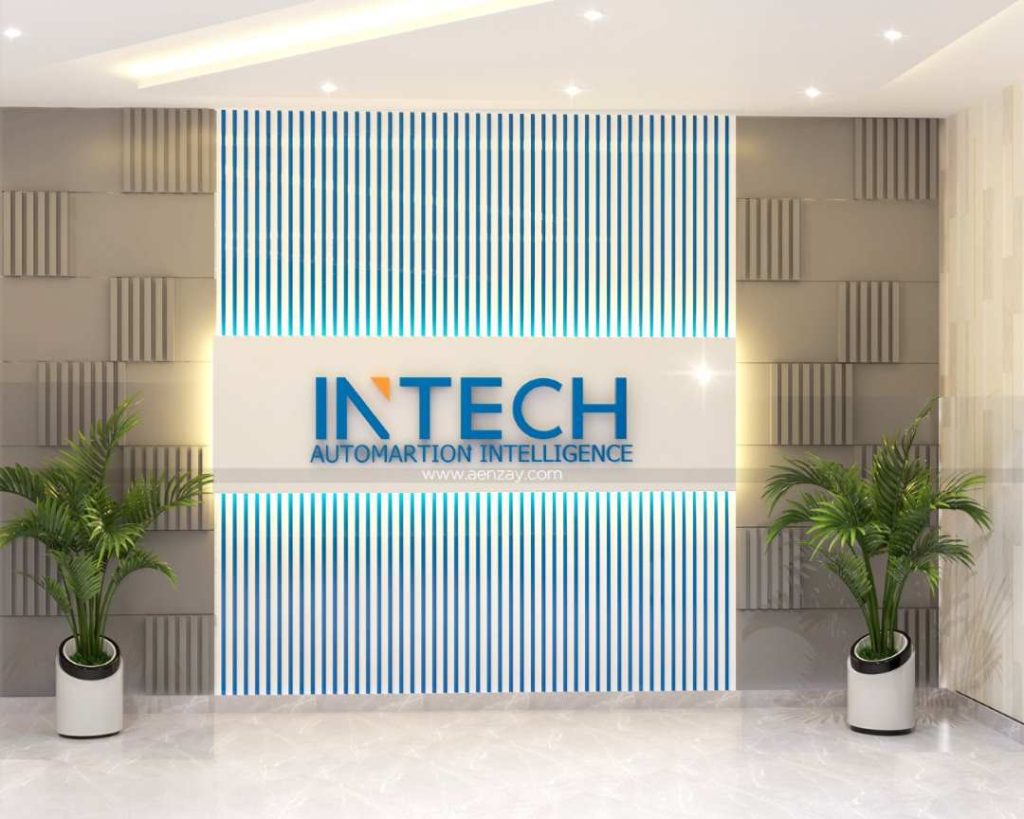
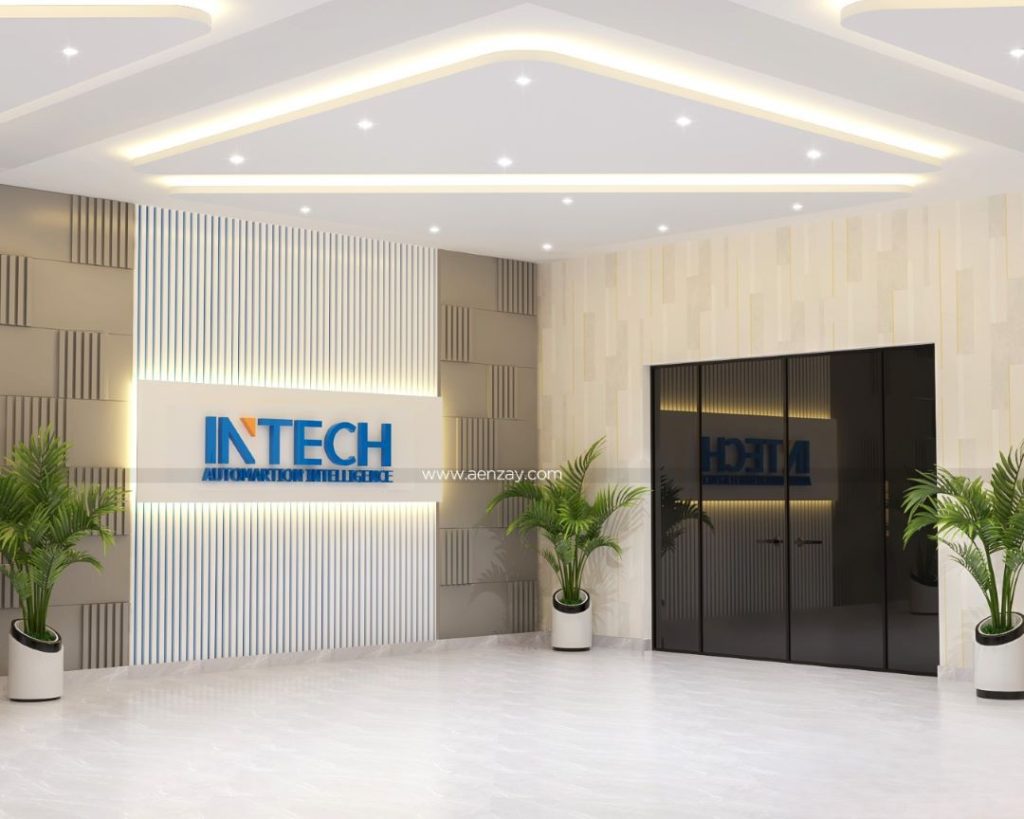
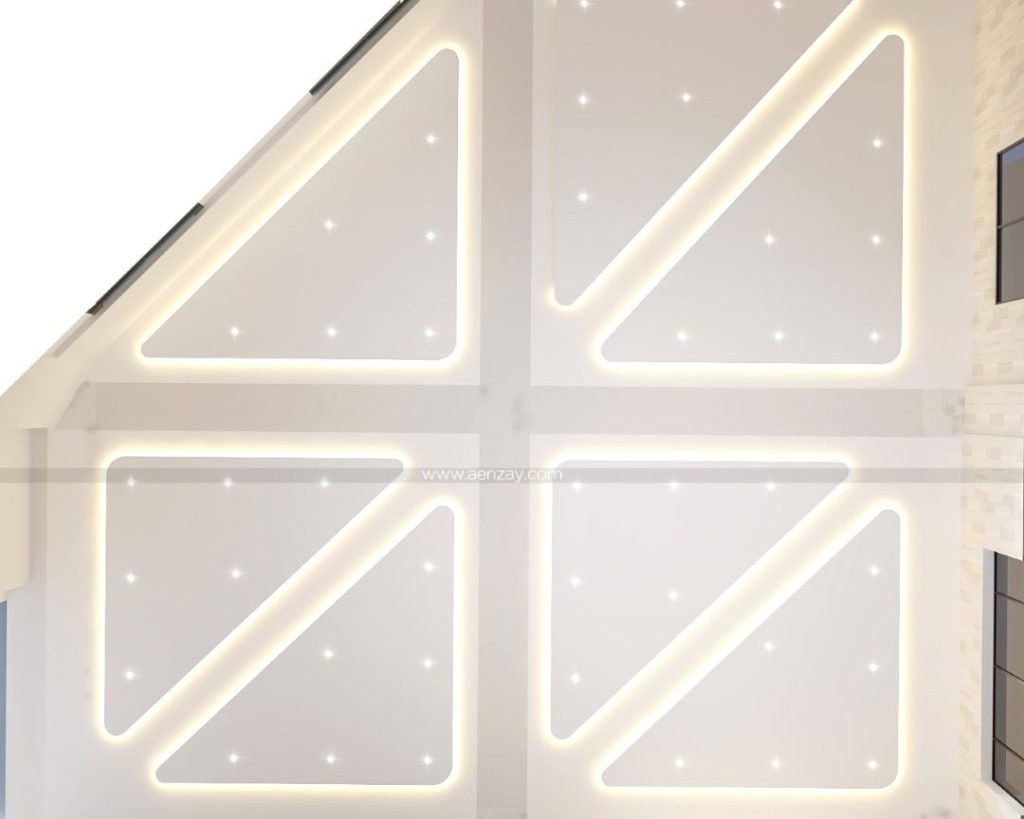
Female Community Space Interior Design
The Community Space Interior Design at Intech Office combines comfort and style to create a friendly environment. The decor includes a wonderfully constructed wall filled with modern art and lush indoor plants. Which contribute to the room’s peaceful atmosphere. Best-in-class sitting sofas provide soft seating set around an exquisite center table, creating a space for cooperation and relaxation. This intelligently designed room fosters a sense of community and well-being, offering female employees a welcoming spot to unwind and connect.
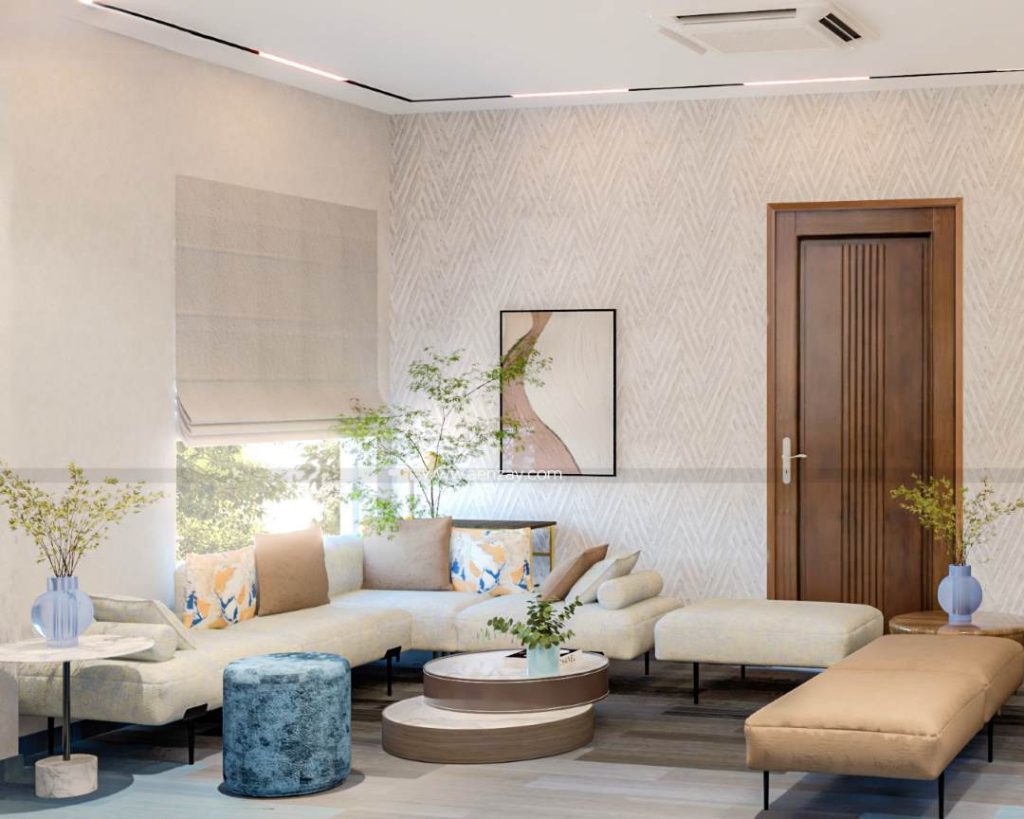
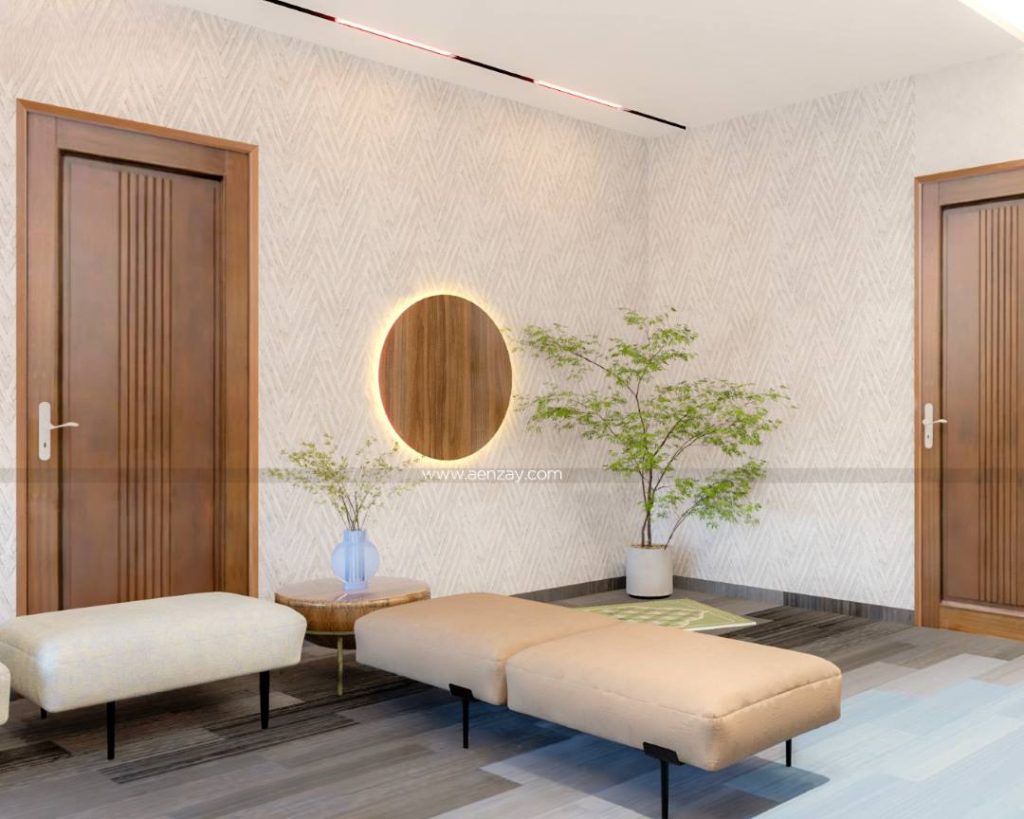
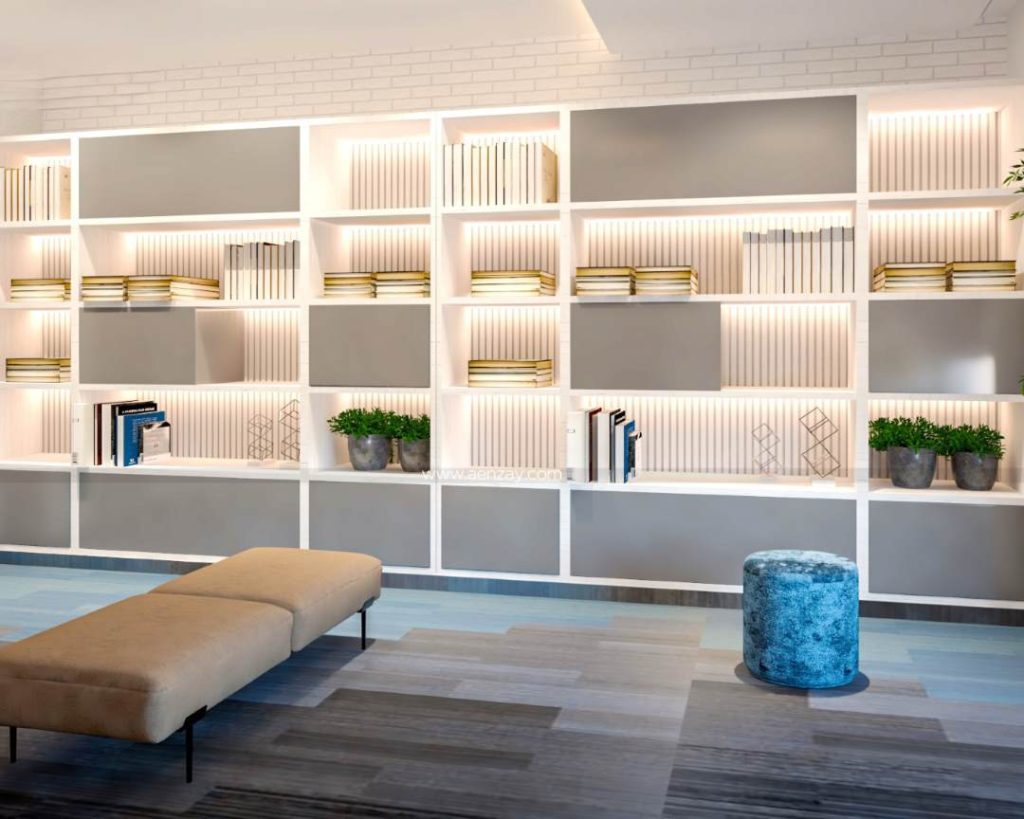
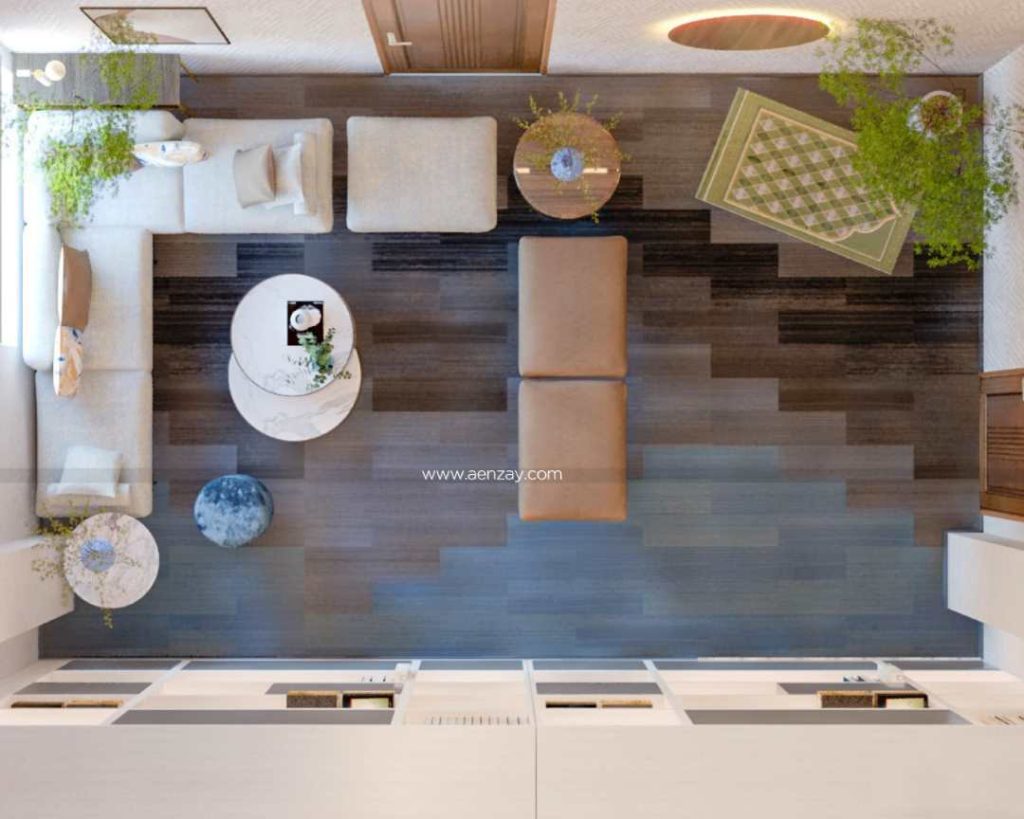
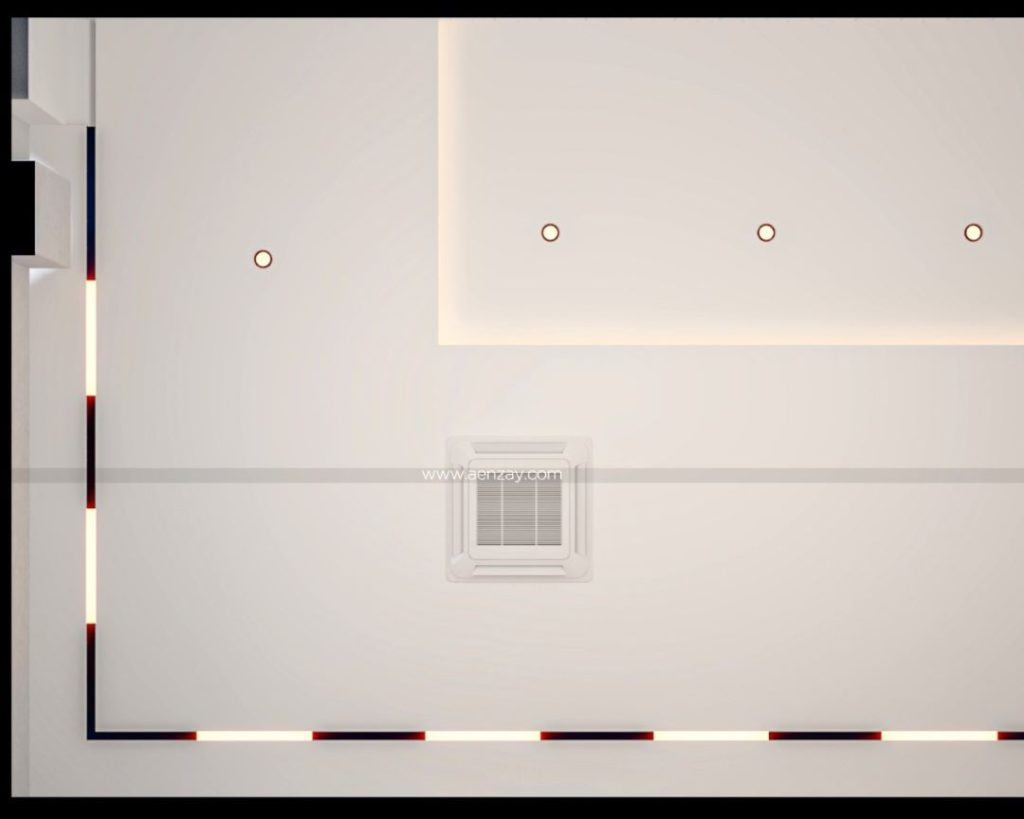
Meeting Room Interior: Versatile and Functional
The Meeting Room Interior Design for versatility with flexible seating and technology. This area accommodates both formal meetings and casual chats, ensuring a dynamic space for collaboration. The clean, contemporary design encourages focus and creativity, ideal for client meetings and internal planning sessions.
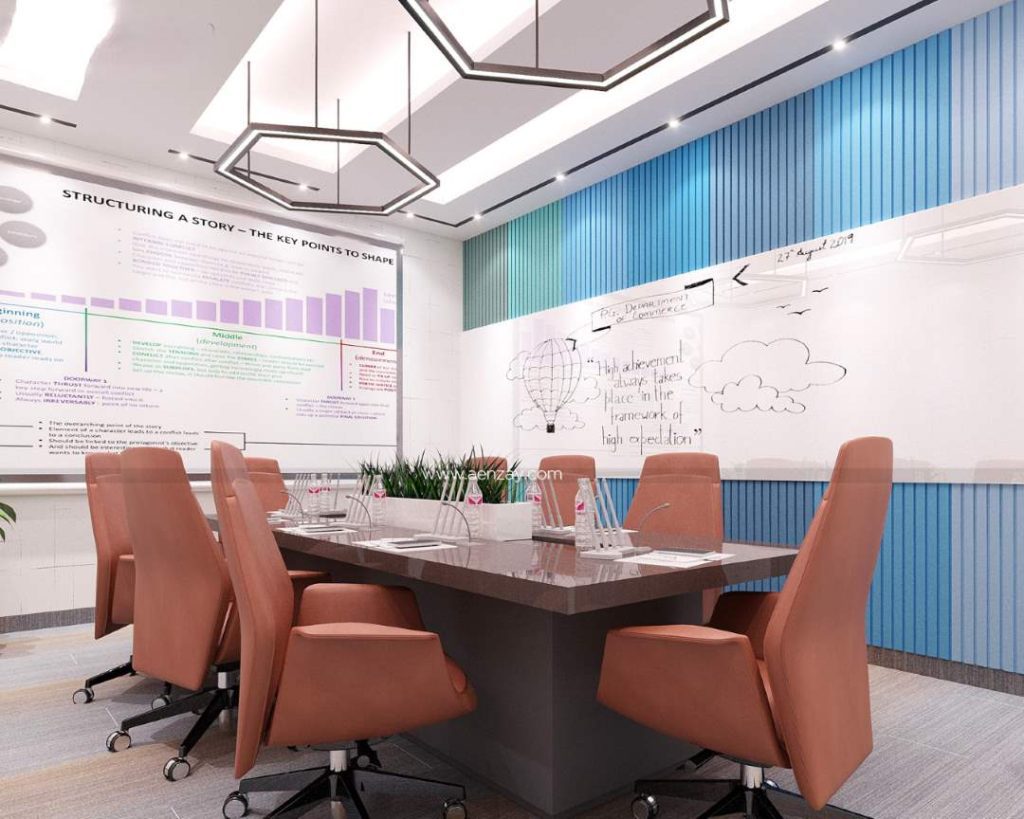
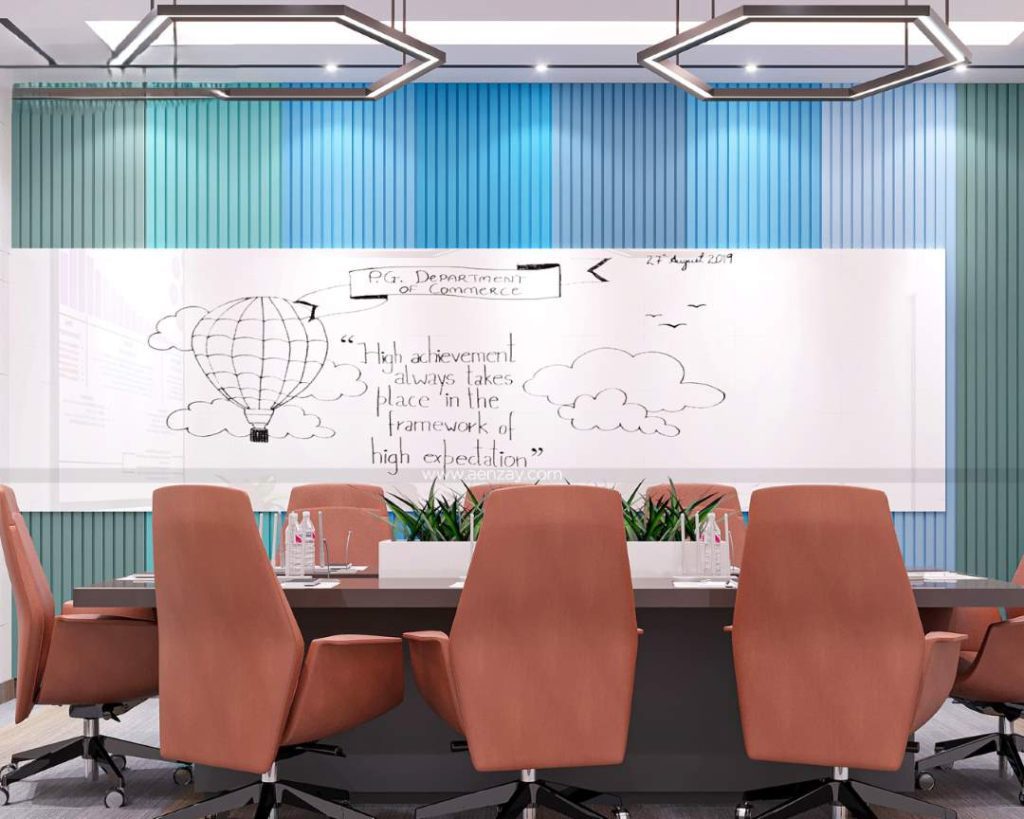
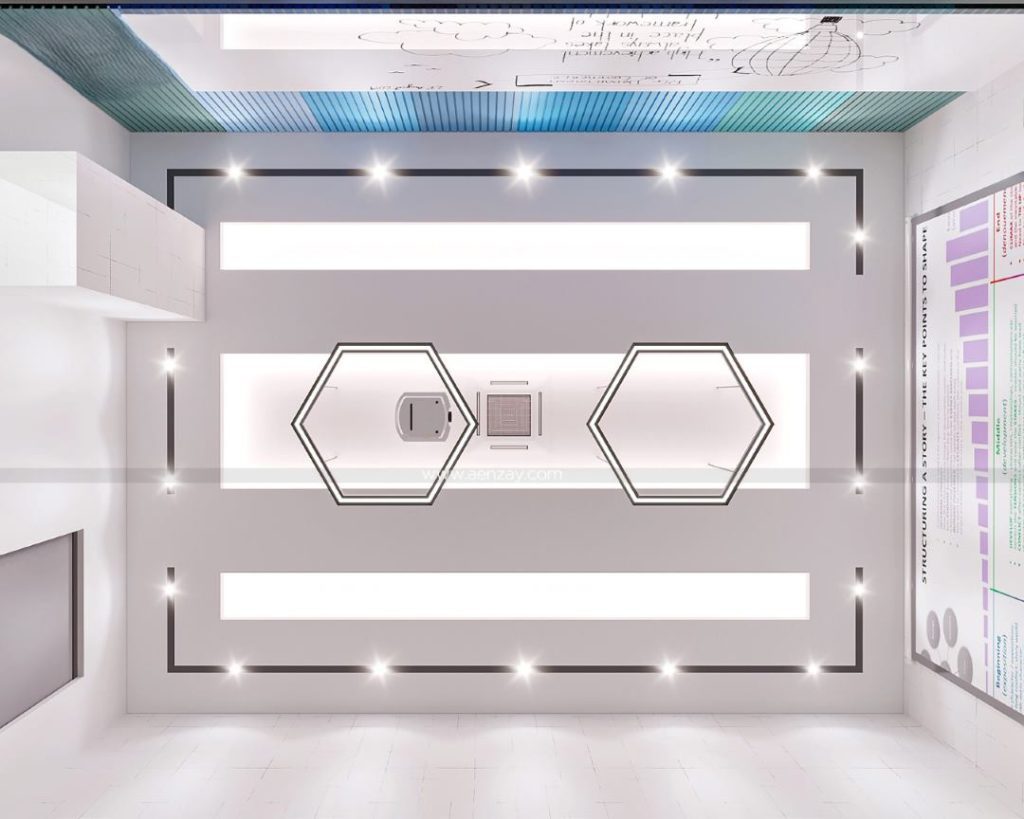
Meeting Room Interior
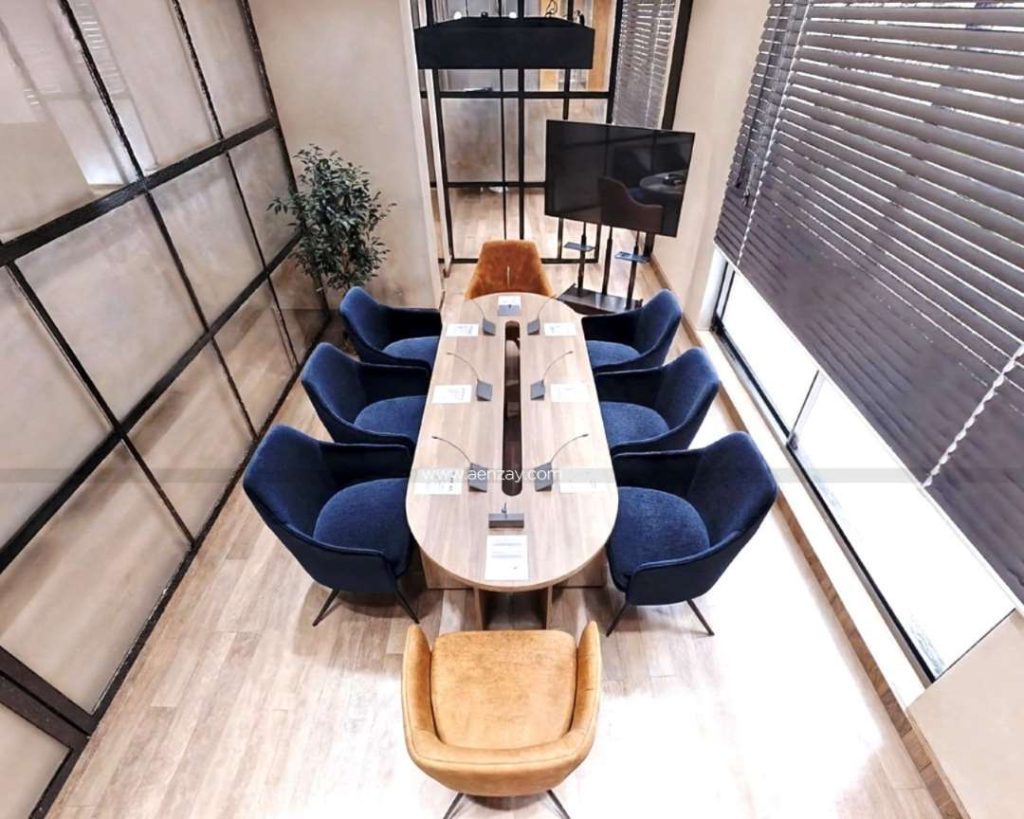
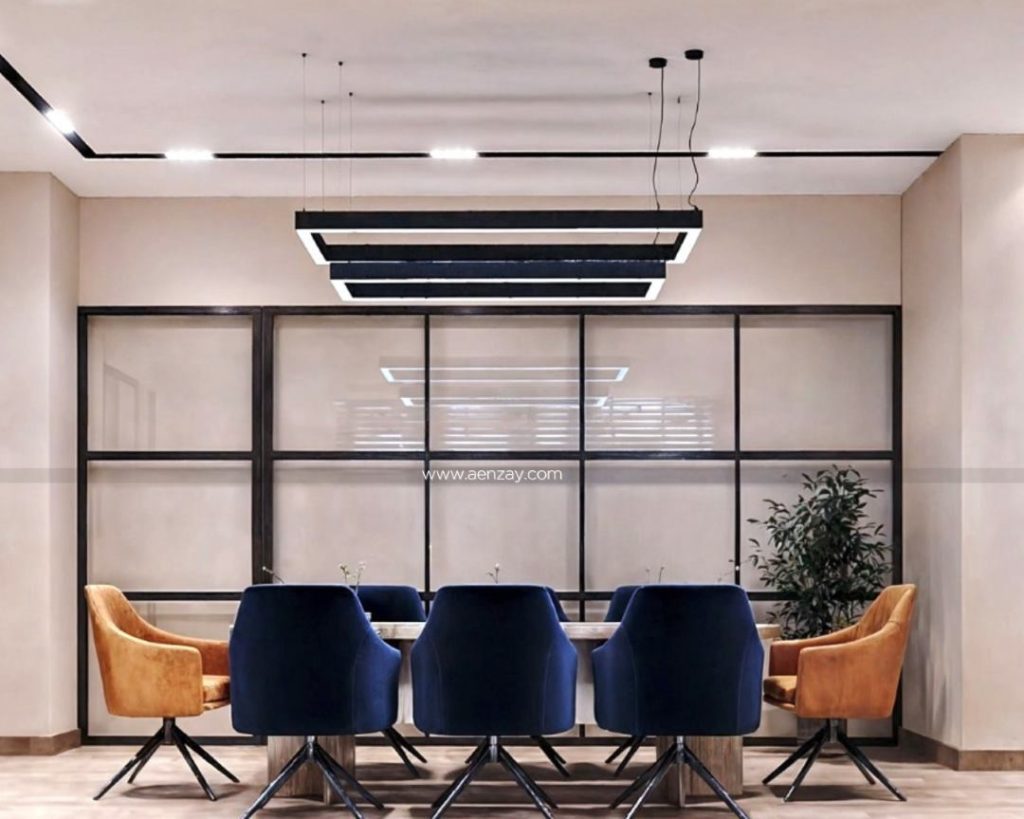
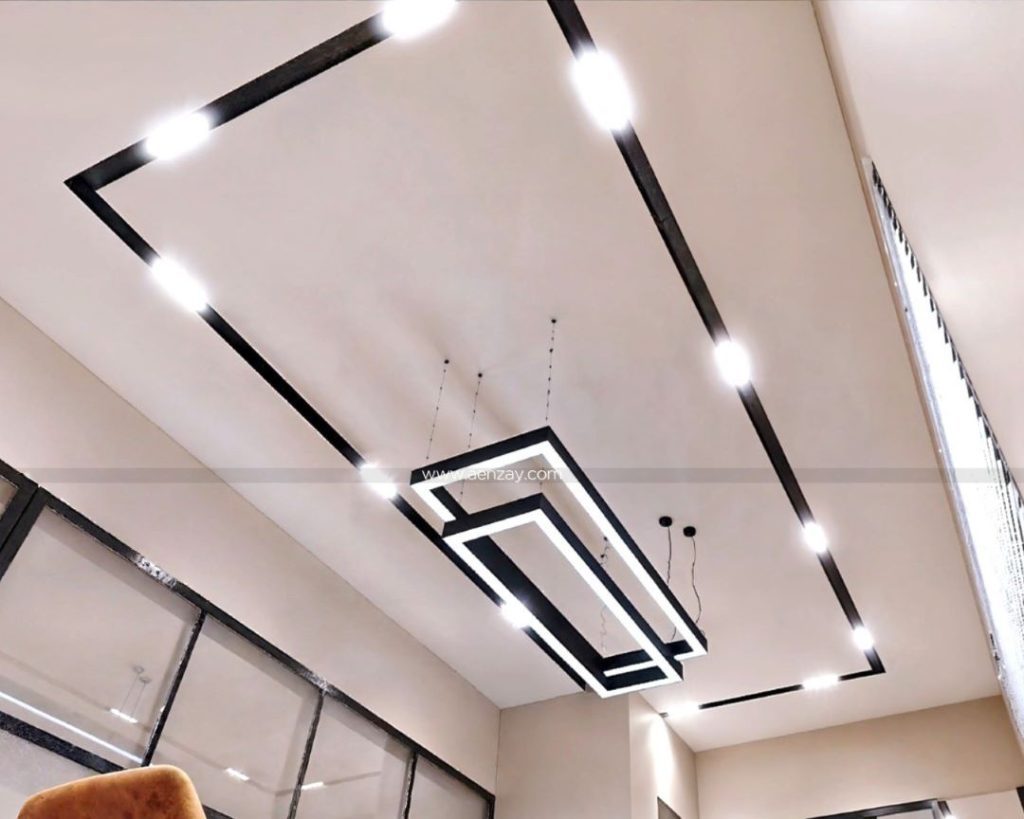
Meeting Pods Interior
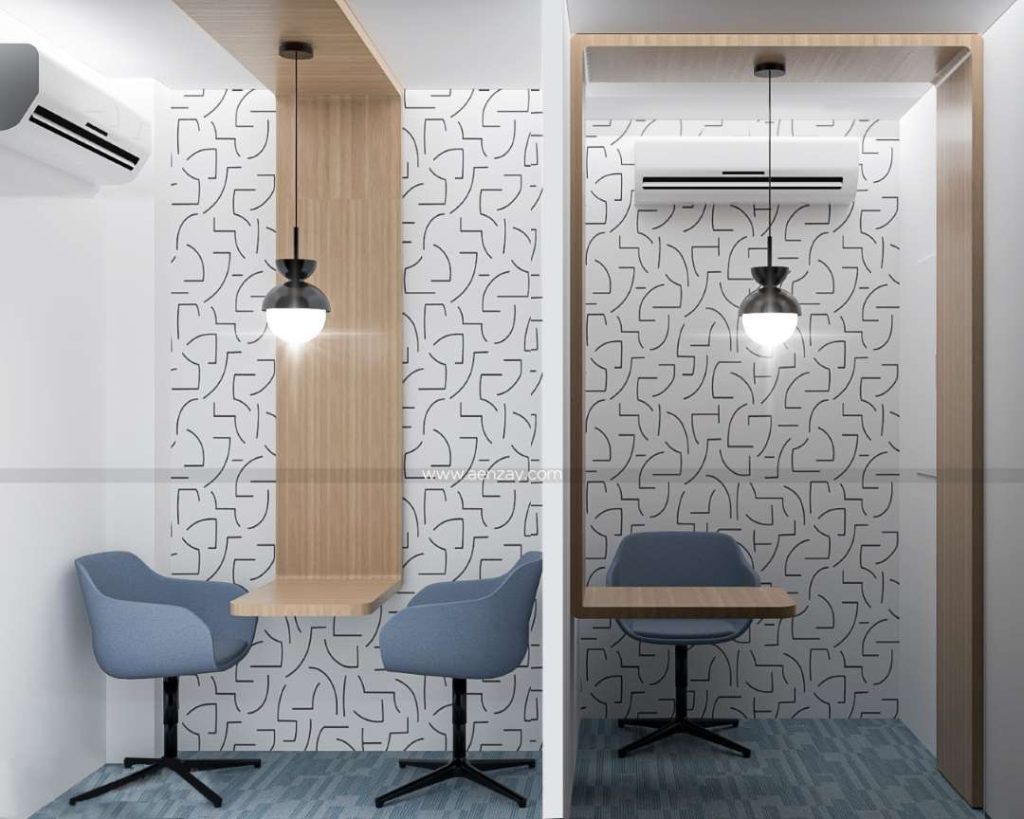
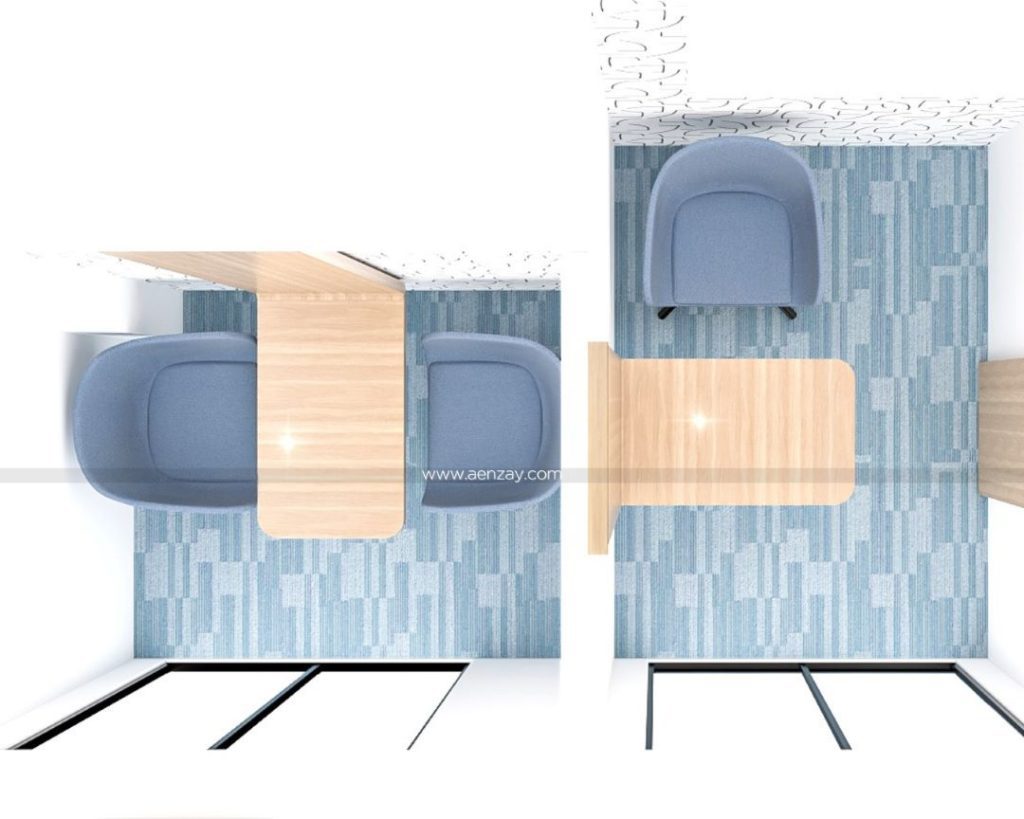
Washroom Interior for Male Staff
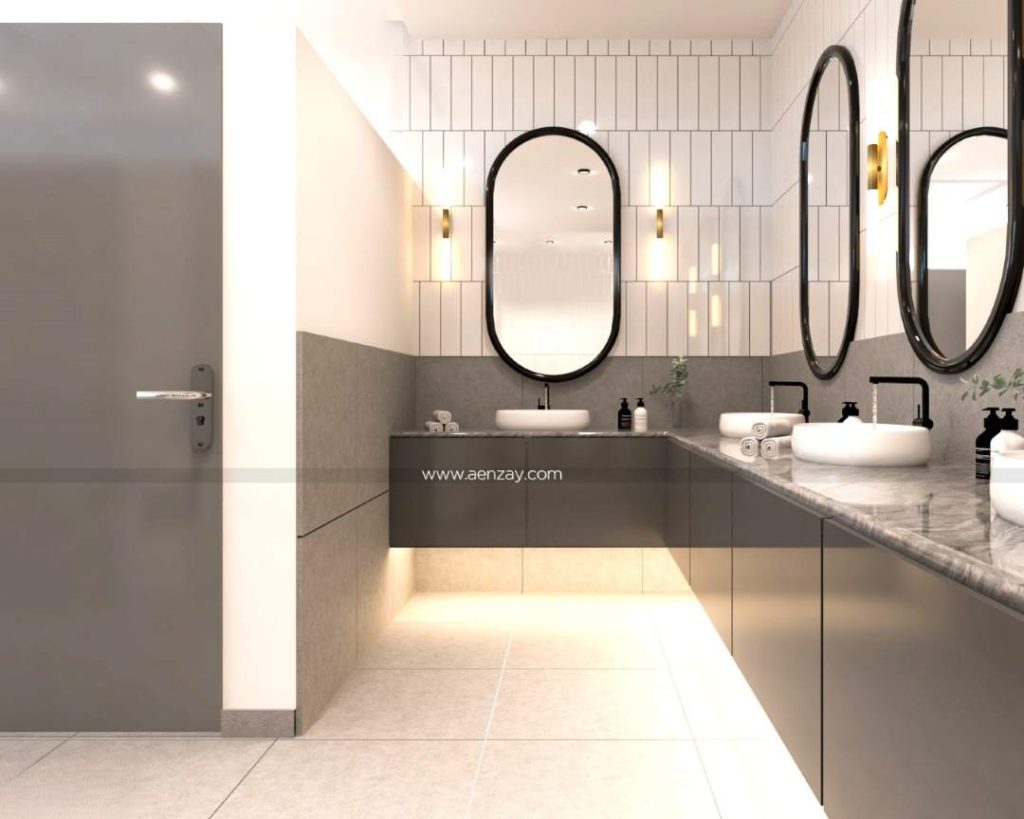
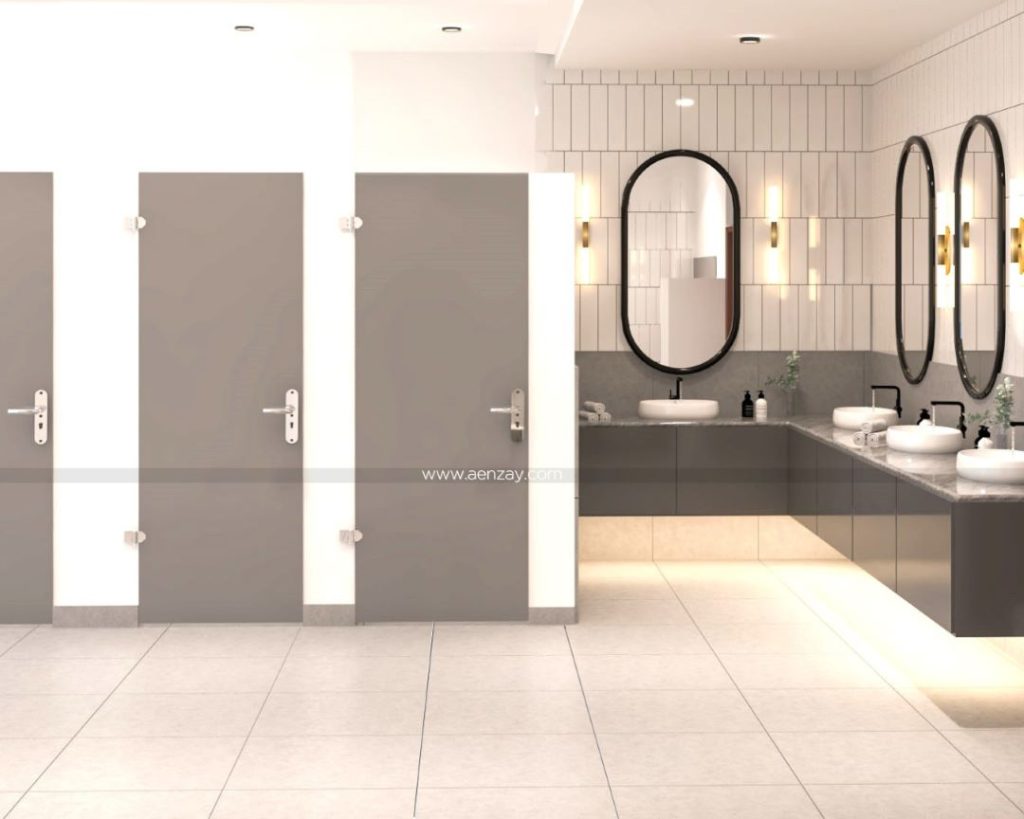
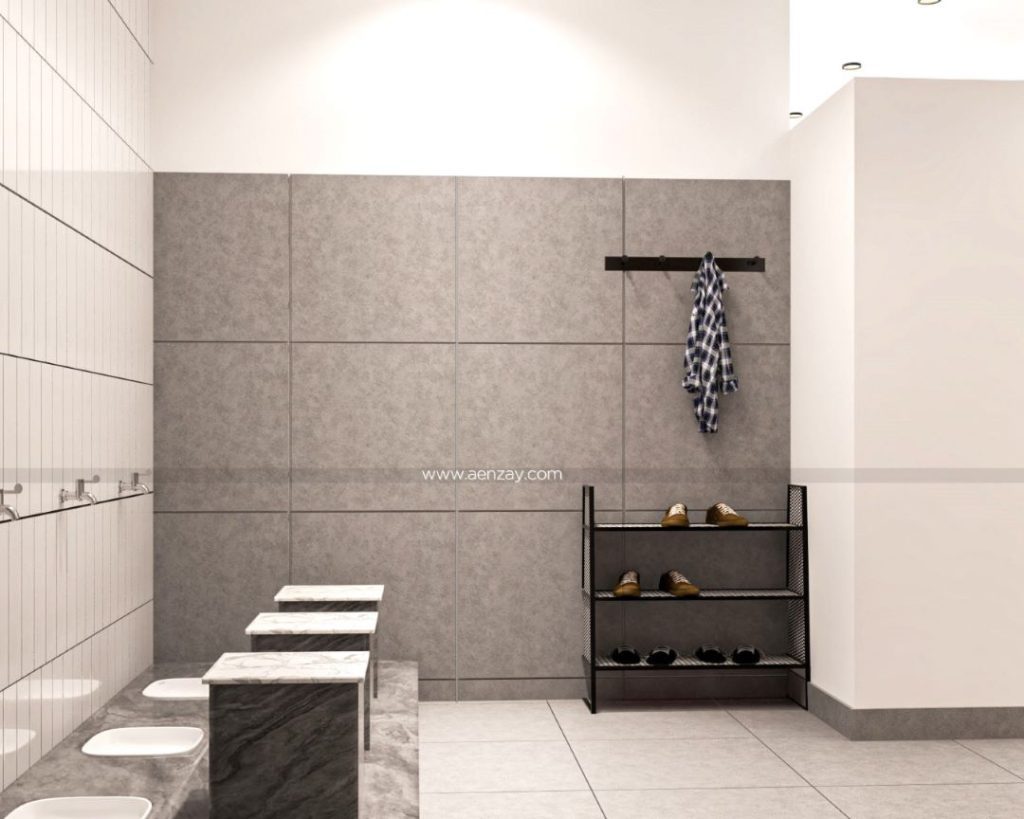
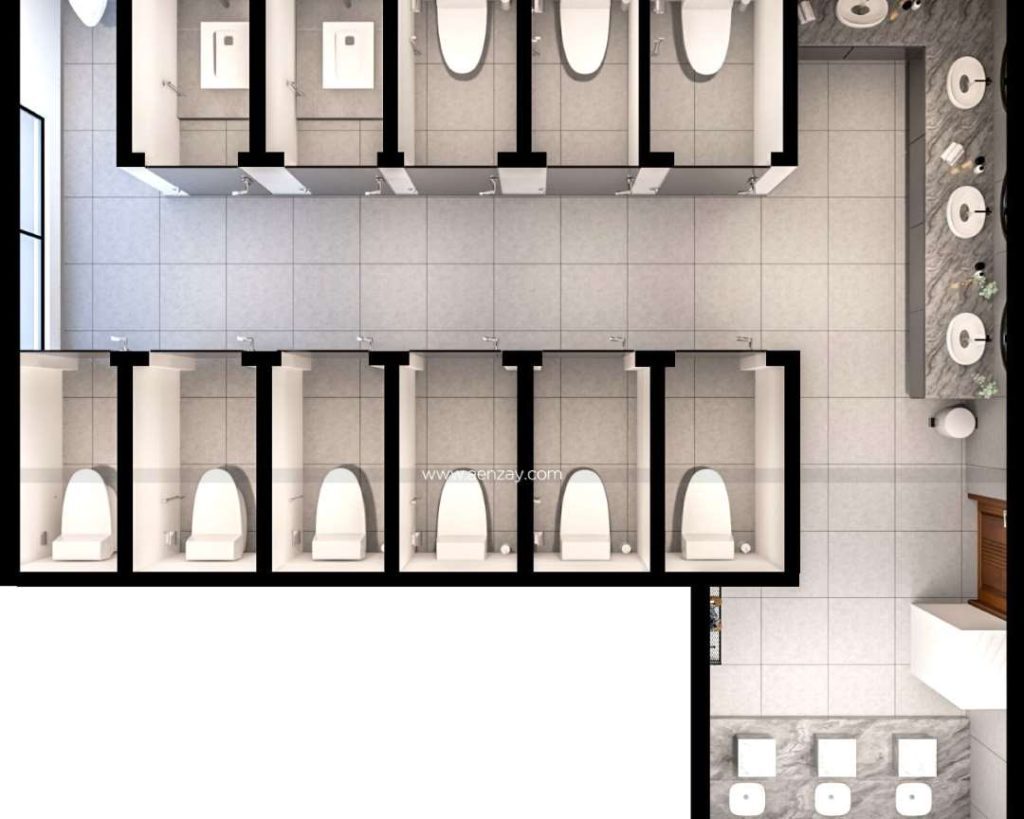
Washroom Interior for Female Staff
